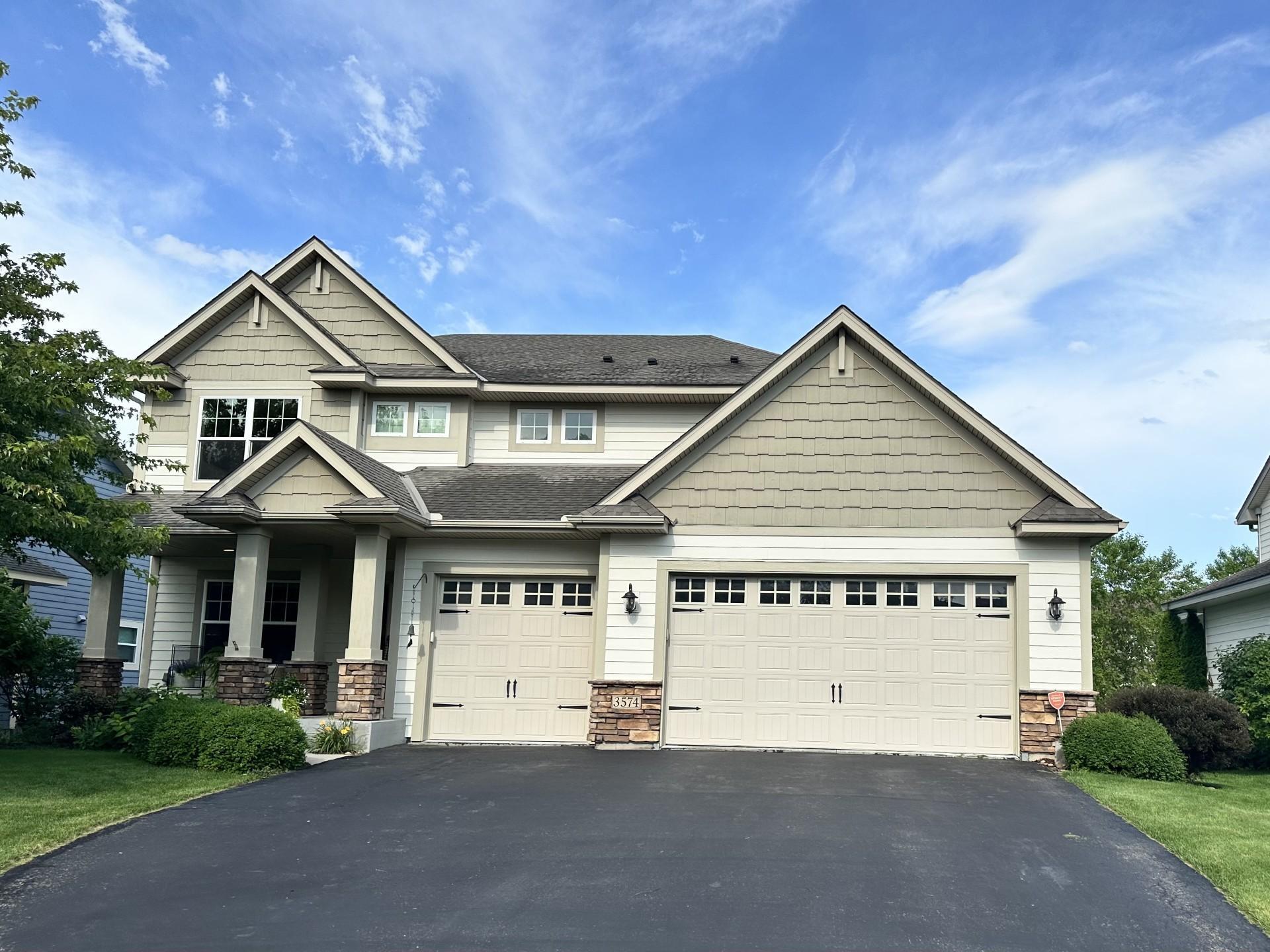3574 SPRINGWOOD PATH
3574 Springwood Path, Saint Paul (Eagan), 55123, MN
-
Price: $799,000
-
Status type: For Sale
-
City: Saint Paul (Eagan)
-
Neighborhood: Stonehaven 1st Add
Bedrooms: 4
Property Size :3216
-
Listing Agent: NST16221,NST103320
-
Property type : Single Family Residence
-
Zip code: 55123
-
Street: 3574 Springwood Path
-
Street: 3574 Springwood Path
Bathrooms: 4
Year: 2011
Listing Brokerage: Coldwell Banker Burnet
FEATURES
- Range
- Refrigerator
- Washer
- Dryer
- Microwave
- Exhaust Fan
- Dishwasher
- Water Softener Owned
- Disposal
- Wall Oven
- Other
- Gas Water Heater
- ENERGY STAR Qualified Appliances
- Stainless Steel Appliances
- Chandelier
DETAILS
This gorgeous home is better than new construction in Stonehaven, one of Eagan's most popular neighborhoods! Four bedrooms up with upgrades at every turn. Looks brand new inside and out with new paint, new carpet, gorgeous new wood floors, updated chef's appliances, updated windows, water heater, deck, and custom firepit. Kitchen is light and bright and ready for a chef with stone countertops, gas range, extra wall oven, convection microwave, tile backspash, shaker cabinets and hood vent. Main floor is open concept with connected kitchen, dining and family room and a dedicated office. Bright natural light floods each floor with loads of family and entertaining spaces. Upstairs includes spacious bedrooms, a large primary suite and laundry room. Bring friends to the walk out lower level to relax in the additional family room with incredible custom bar complete with granite countertops, stone backsplash, maple cabinets, lots of seating, beverage fridge, dishwasher and more. This home has built-ins, surround sound, invisible fencing - all of the extras. A neighborhood clubhouse features a pool and community room for a swim, larger parties and neighborhood get togethers. Three miles of walking trails, close to Eagan restaurants, shops, MSP airport, Eagan hockey arenas and District 196 Schools.
INTERIOR
Bedrooms: 4
Fin ft² / Living Area: 3216 ft²
Below Ground Living: 743ft²
Bathrooms: 4
Above Ground Living: 2473ft²
-
Basement Details: Daylight/Lookout Windows, Drain Tiled, Finished, Full, Concrete, Storage Space, Sump Pump, Tile Shower, Walkout,
Appliances Included:
-
- Range
- Refrigerator
- Washer
- Dryer
- Microwave
- Exhaust Fan
- Dishwasher
- Water Softener Owned
- Disposal
- Wall Oven
- Other
- Gas Water Heater
- ENERGY STAR Qualified Appliances
- Stainless Steel Appliances
- Chandelier
EXTERIOR
Air Conditioning: Central Air
Garage Spaces: 3
Construction Materials: N/A
Foundation Size: 1113ft²
Unit Amenities:
-
- Kitchen Window
- Porch
- Natural Woodwork
- Hardwood Floors
- Ceiling Fan(s)
- Walk-In Closet
- In-Ground Sprinkler
- Paneled Doors
- Kitchen Center Island
- Wet Bar
- Tile Floors
- Primary Bedroom Walk-In Closet
Heating System:
-
- Forced Air
- Fireplace(s)
ROOMS
| Main | Size | ft² |
|---|---|---|
| Kitchen | 15 x 12 | 225 ft² |
| Family Room | 16 x 15 | 256 ft² |
| Dining Room | 15 x 11 | 225 ft² |
| Office | 11 x 10 | 121 ft² |
| Upper | Size | ft² |
|---|---|---|
| Bedroom 1 | 15 x 15 | 225 ft² |
| Bedroom 2 | 11 x 11 | 121 ft² |
| Bedroom 3 | 12 x 11 | 144 ft² |
| Bedroom 4 | 13 x 12 | 169 ft² |
| Laundry | 10 x 8 | 100 ft² |
| Deck | 20 x 11 | 400 ft² |
| Lower | Size | ft² |
|---|---|---|
| Bar/Wet Bar Room | 14 x 11 | 196 ft² |
| Family Room | 19 x 16 | 361 ft² |
LOT
Acres: N/A
Lot Size Dim.: Irregular
Longitude: 44.8271
Latitude: -93.1404
Zoning: Residential-Single Family
FINANCIAL & TAXES
Tax year: 2025
Tax annual amount: $7,252
MISCELLANEOUS
Fuel System: N/A
Sewer System: City Sewer/Connected
Water System: City Water/Connected
ADDITIONAL INFORMATION
MLS#: NST7777783
Listing Brokerage: Coldwell Banker Burnet






