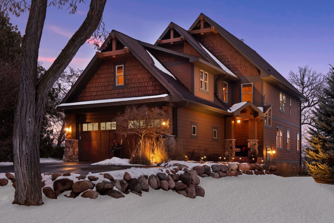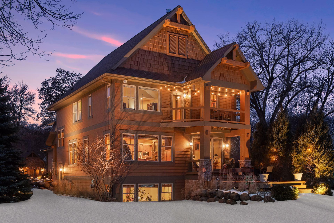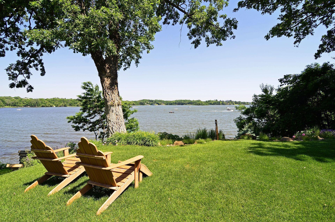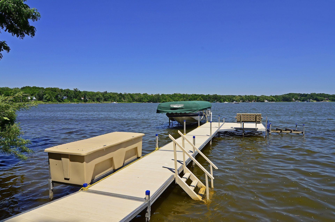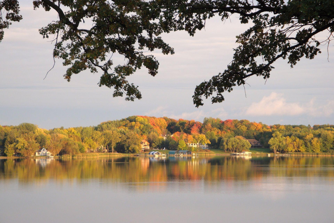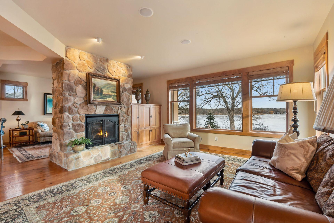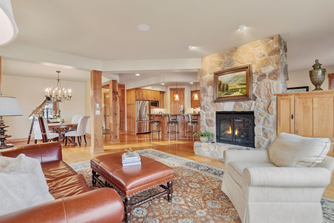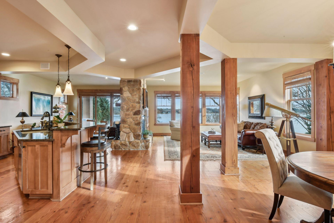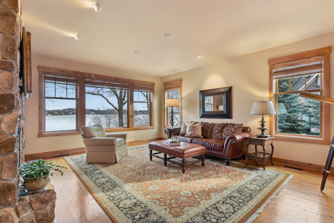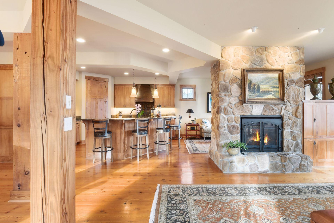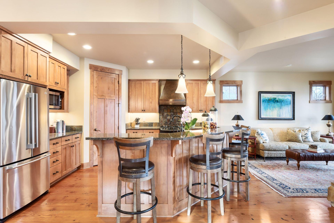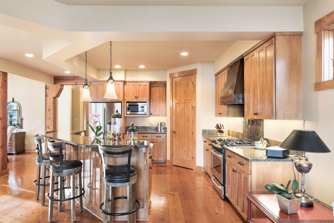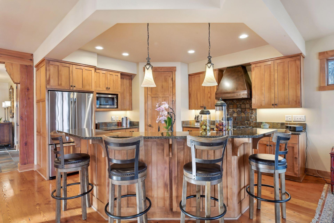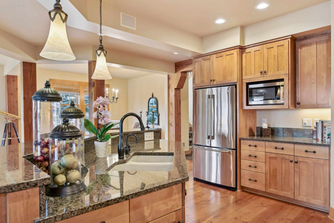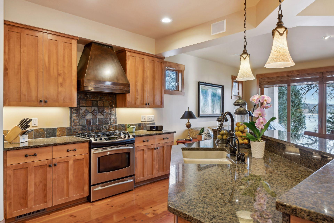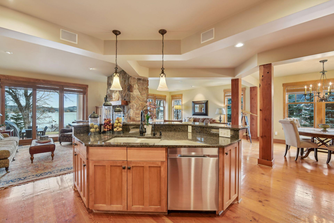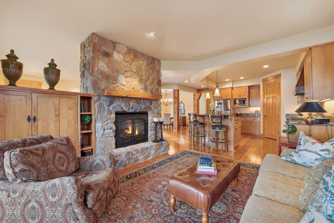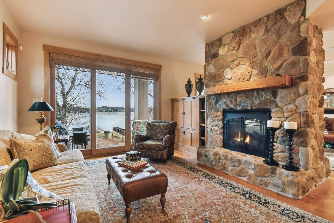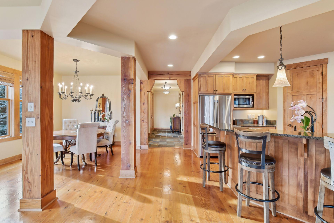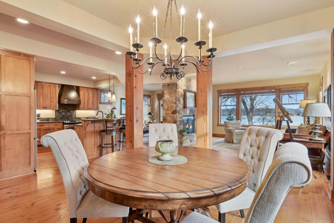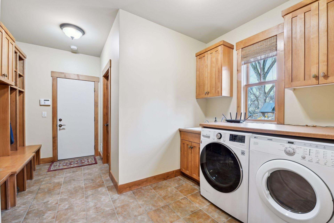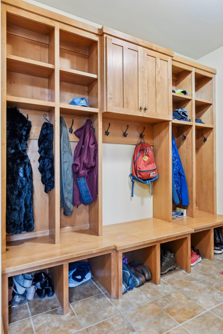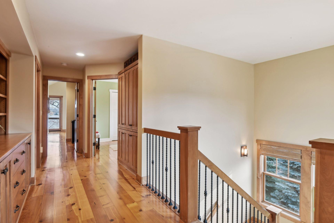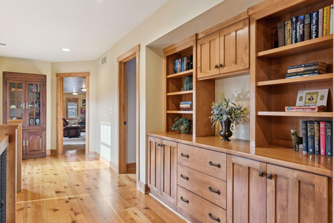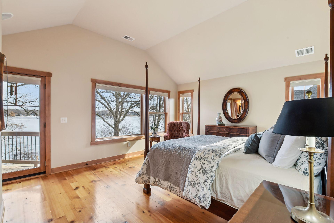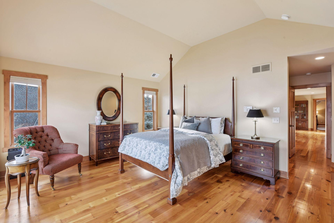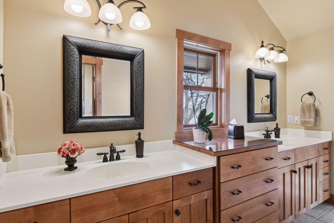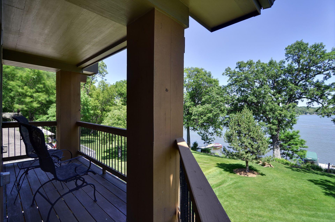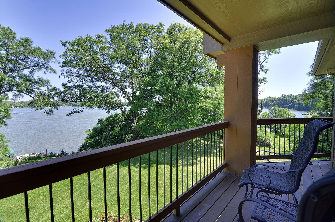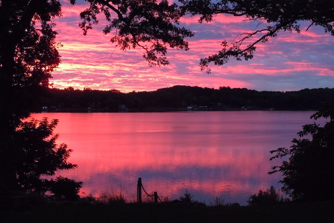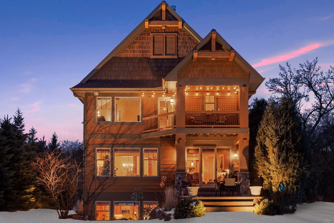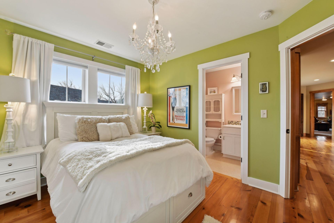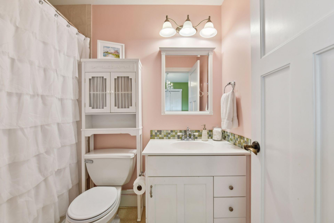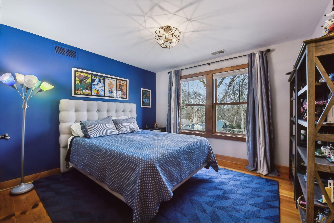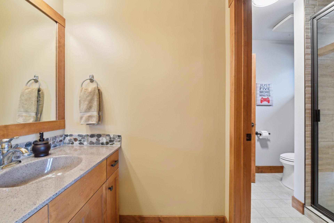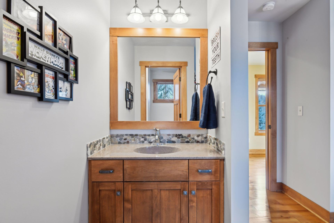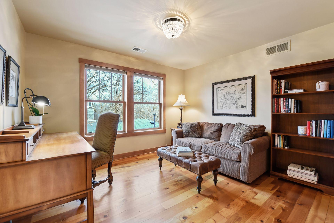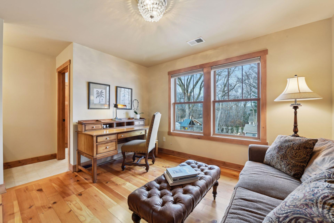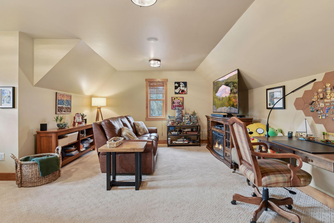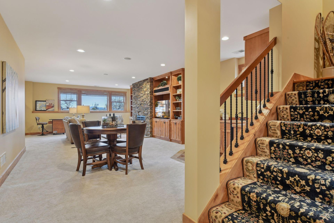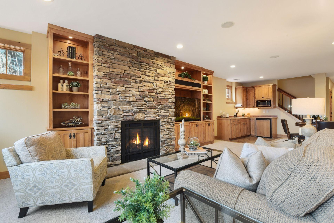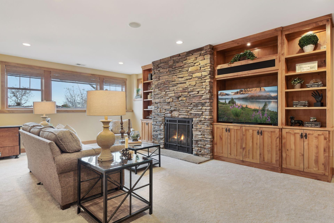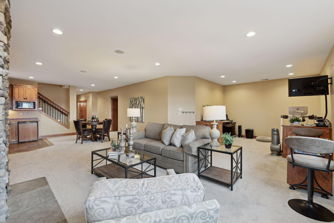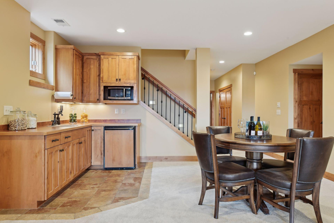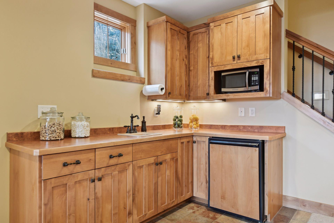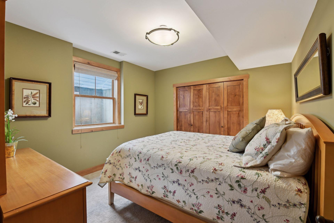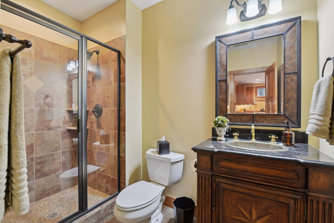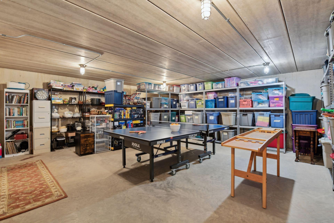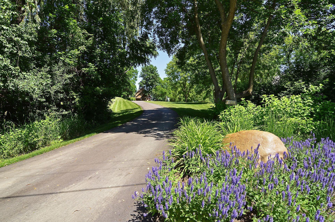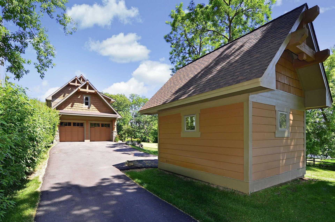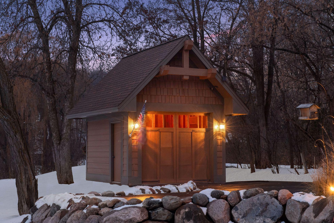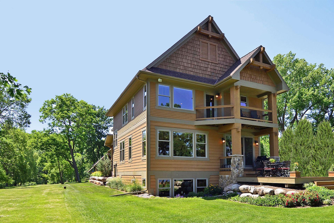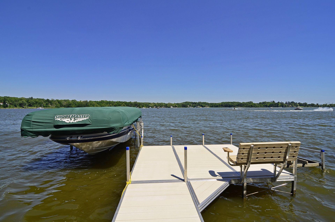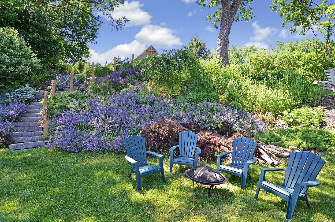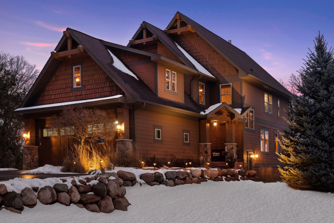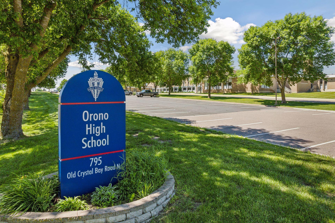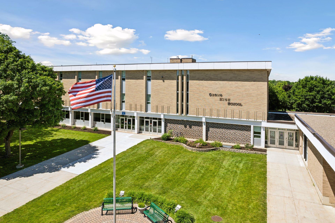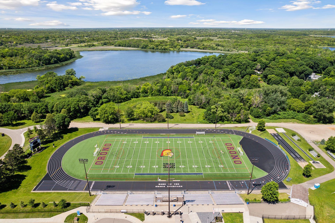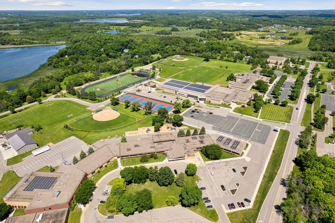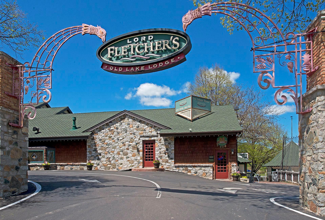356 WEST LAKE STREET
356 West Lake Street, Orono, 55356, MN
-
Property type : Single Family Residence
-
Zip code: 55356
-
Street: 356 West Lake Street
-
Street: 356 West Lake Street
Bathrooms: 5
Year: 2005
Listing Brokerage: Coldwell Banker Burnet
FEATURES
- Refrigerator
- Washer
- Dryer
- Microwave
- Exhaust Fan
- Dishwasher
- Water Softener Owned
- Disposal
- Humidifier
- Air-To-Air Exchanger
- Water Filtration System
- ENERGY STAR Qualified Appliances
- Stainless Steel Appliances
DETAILS
Stonewood built two-story sited on over a 0.69 acre lot on Lake Minnetonka! Panoramic views of Stubbs Bay from nearly every room. Open great room design with wide-plank pine flooring, douglas fir beams, two-sided stone fireplace and center-island kitchen. Main floor opens to the deck overlooking the level lawn and lake. Four bedrooms on the upper level including lakeside primary with luxury bath and lakeside terrace. Three additional bedrooms, two baths and a lounge area complete this floor. Lower-level features amusement room with stone fireplace and wet bar, exercise area, guest bedroom with adjacent bath, and bonus space under garage – perfect for sports, workshop or extra storage. Additional detached garage provides a place for garden and lake equipment. Long winding driveway, lush lawn and mature trees are all part of this attractive lakefront setting in Orono Schools. Convenient location minutes to downtown Wayzata and the Luce Line Trail.
INTERIOR
Bedrooms: 5
Fin ft² / Living Area: 4264 ft²
Below Ground Living: 1163ft²
Bathrooms: 5
Above Ground Living: 3101ft²
-
Basement Details: Finished, Full,
Appliances Included:
-
- Refrigerator
- Washer
- Dryer
- Microwave
- Exhaust Fan
- Dishwasher
- Water Softener Owned
- Disposal
- Humidifier
- Air-To-Air Exchanger
- Water Filtration System
- ENERGY STAR Qualified Appliances
- Stainless Steel Appliances
EXTERIOR
Air Conditioning: Central Air
Garage Spaces: 3
Construction Materials: N/A
Foundation Size: 1410ft²
Unit Amenities:
-
- Kitchen Window
- Deck
- Natural Woodwork
- Hardwood Floors
- Balcony
- Walk-In Closet
- Vaulted Ceiling(s)
- Dock
- In-Ground Sprinkler
- Exercise Room
- Panoramic View
- Kitchen Center Island
- Wet Bar
- Tile Floors
- Primary Bedroom Walk-In Closet
Heating System:
-
- Forced Air
- Radiant Floor
ROOMS
| Main | Size | ft² |
|---|---|---|
| Living Room | 18 x 15 | 324 ft² |
| Dining Room | 13 x 10 | 169 ft² |
| Family Room | 18 x 13 | 324 ft² |
| Kitchen | 11 x 18 | 121 ft² |
| Laundry | 14 x 12 | 196 ft² |
| Upper | Size | ft² |
|---|---|---|
| Bedroom 1 | 22 x 17 | 484 ft² |
| Bedroom 2 | 11 x 13 | 121 ft² |
| Bedroom 3 | 12 x 13 | 144 ft² |
| Bedroom 4 | 9 x 11 | 81 ft² |
| Amusement Room | 28 x 18 | 784 ft² |
| Lower | Size | ft² |
|---|---|---|
| Bedroom 5 | 12 x 11 | 144 ft² |
| Family Room | 25 x 16 | 625 ft² |
| Bar/Wet Bar Room | 22 x 16 | 484 ft² |
| Exercise Room | 10 x 12 | 100 ft² |
LOT
Acres: N/A
Lot Size Dim.: W50X602X50X588
Longitude: 44.9722
Latitude: -93.6219
Zoning: Residential-Single Family
FINANCIAL & TAXES
Tax year: 2024
Tax annual amount: $23,029
MISCELLANEOUS
Fuel System: N/A
Sewer System: City Sewer/Connected
Water System: Well
ADDITIONAL INFORMATION
MLS#: NST7687723
Listing Brokerage: Coldwell Banker Burnet

ID: 3492497
Published: January 25, 2025
Last Update: January 25, 2025
Views: 18


