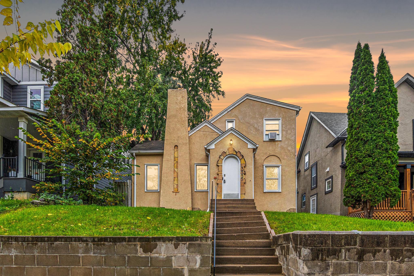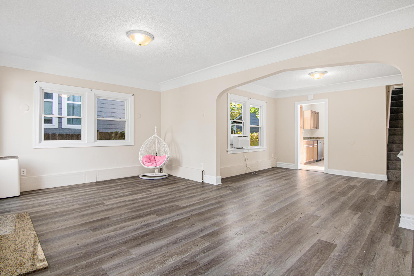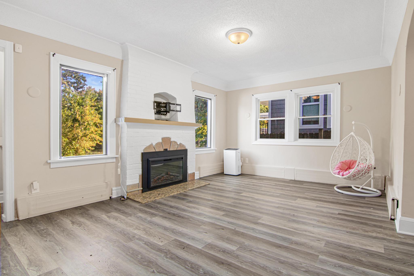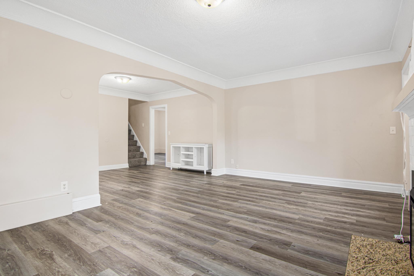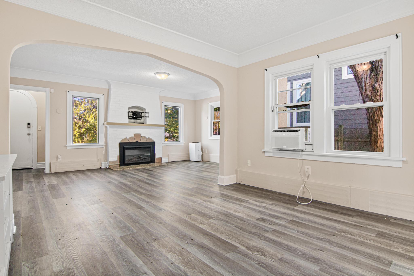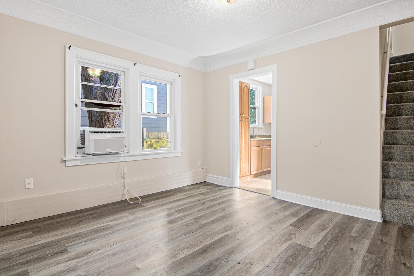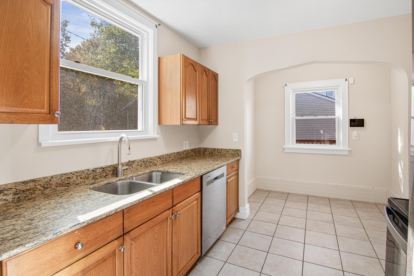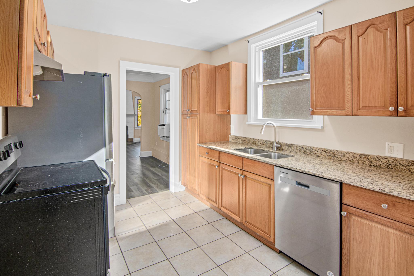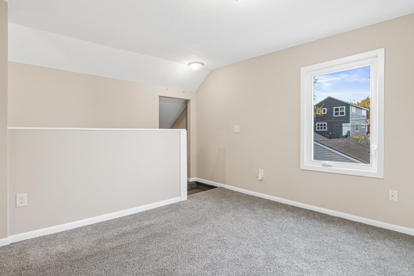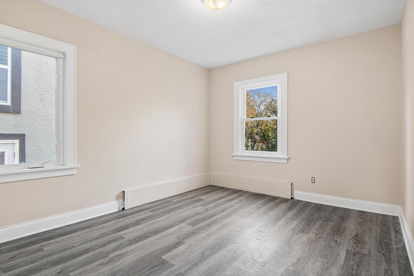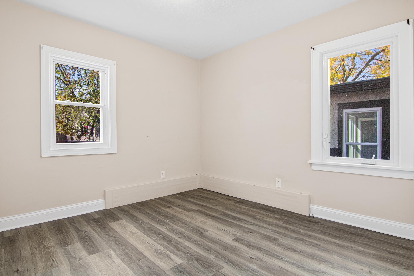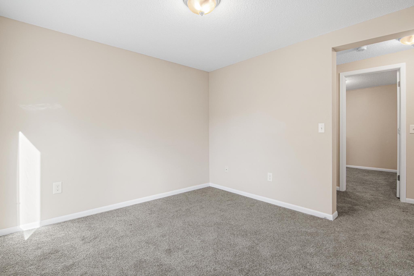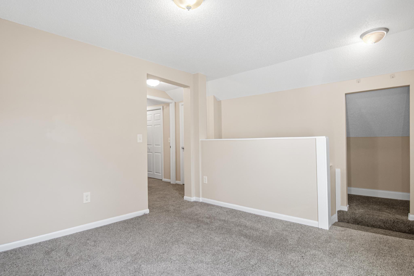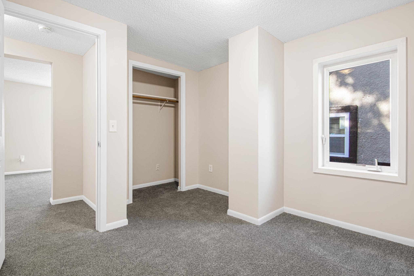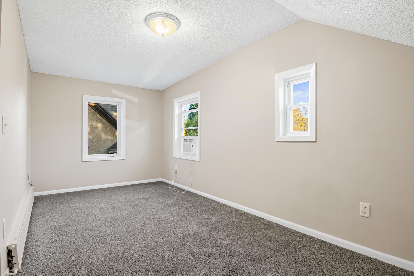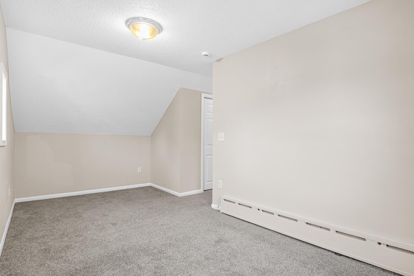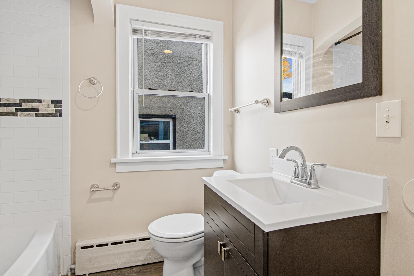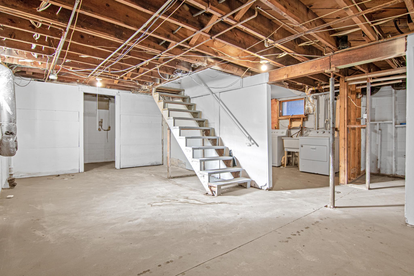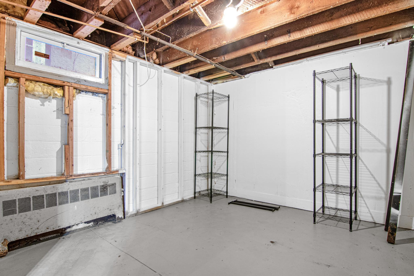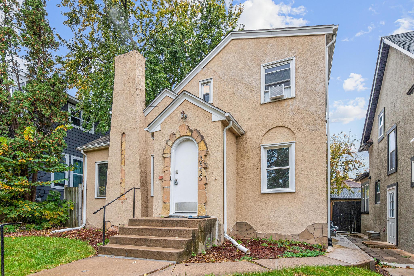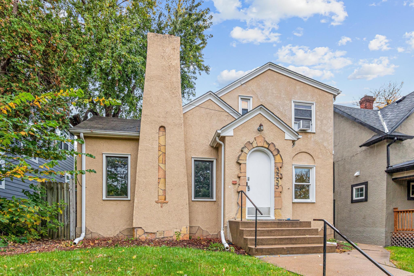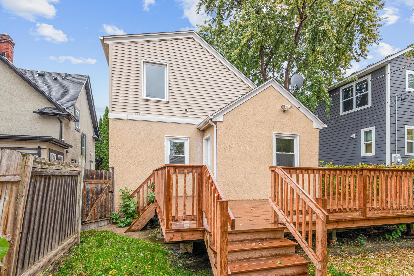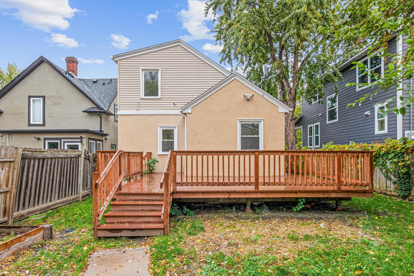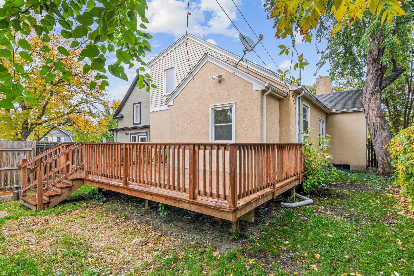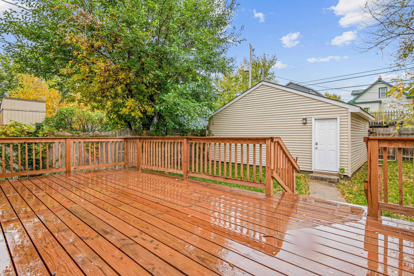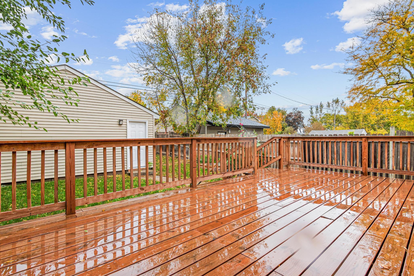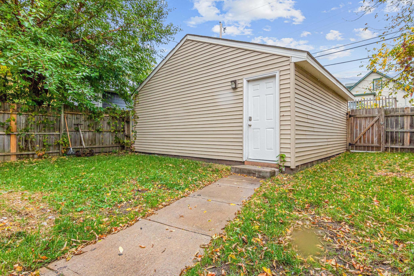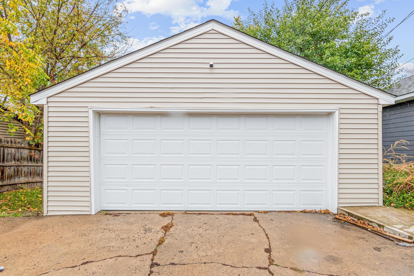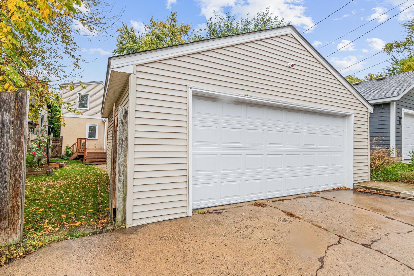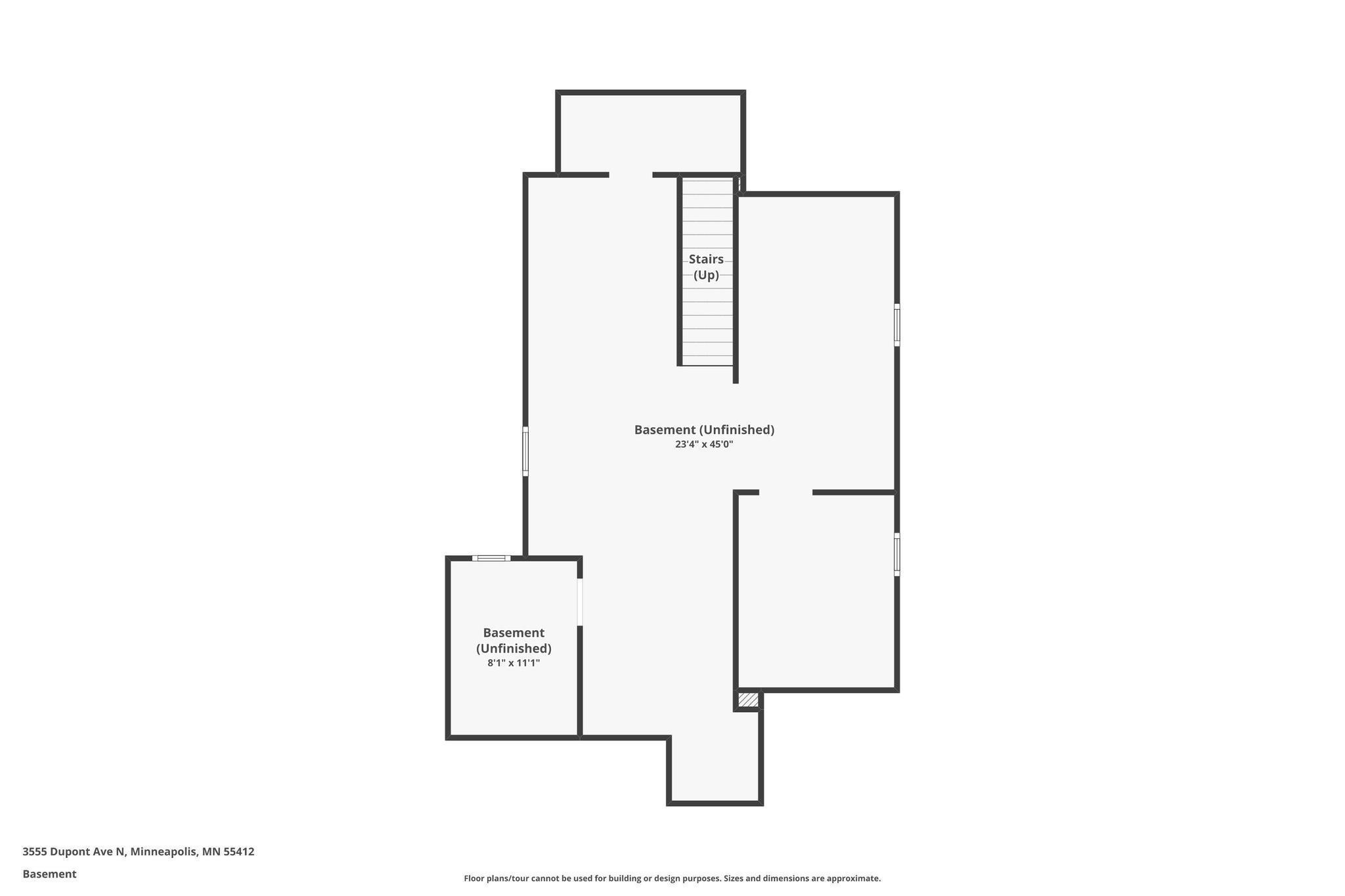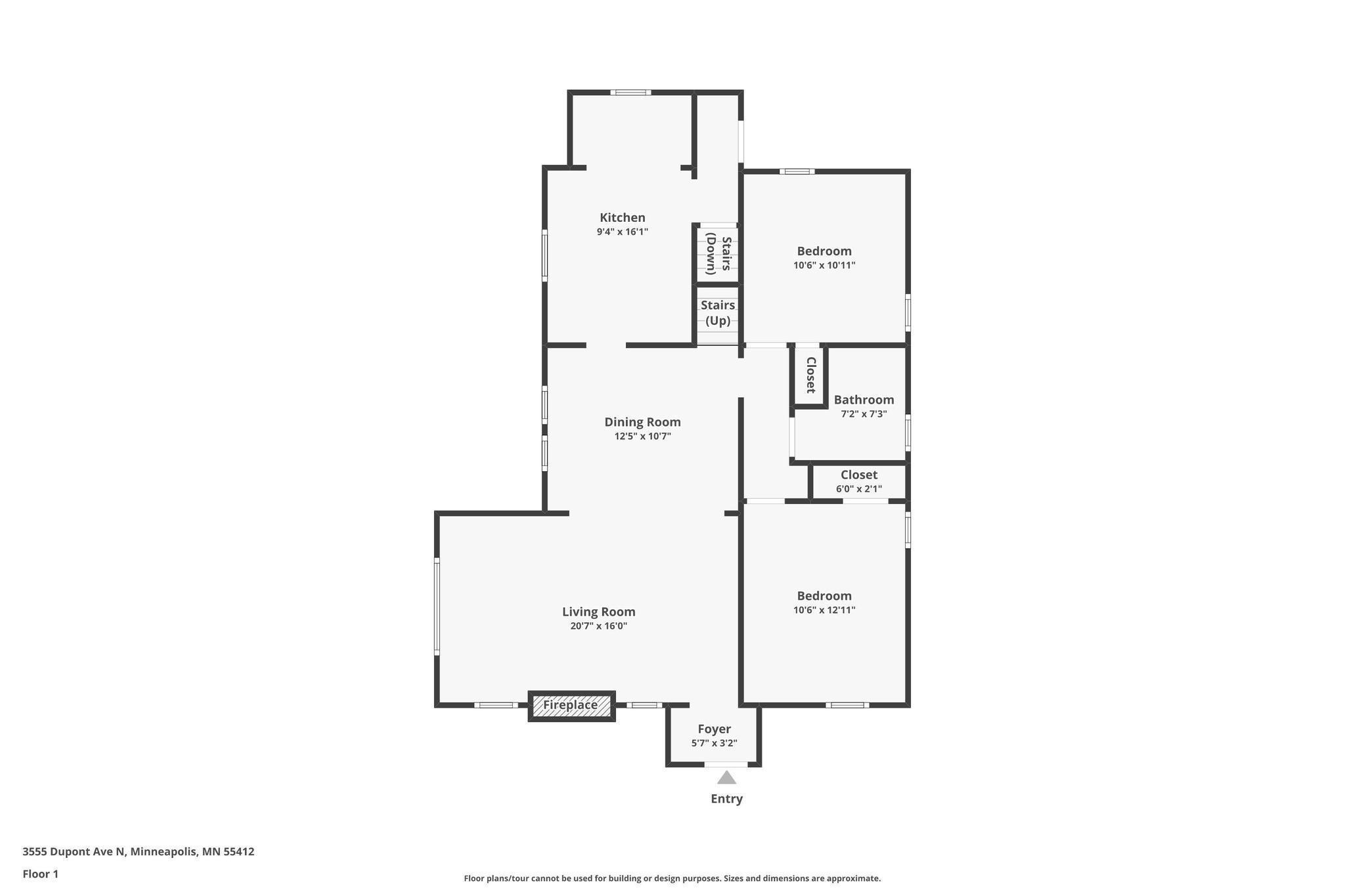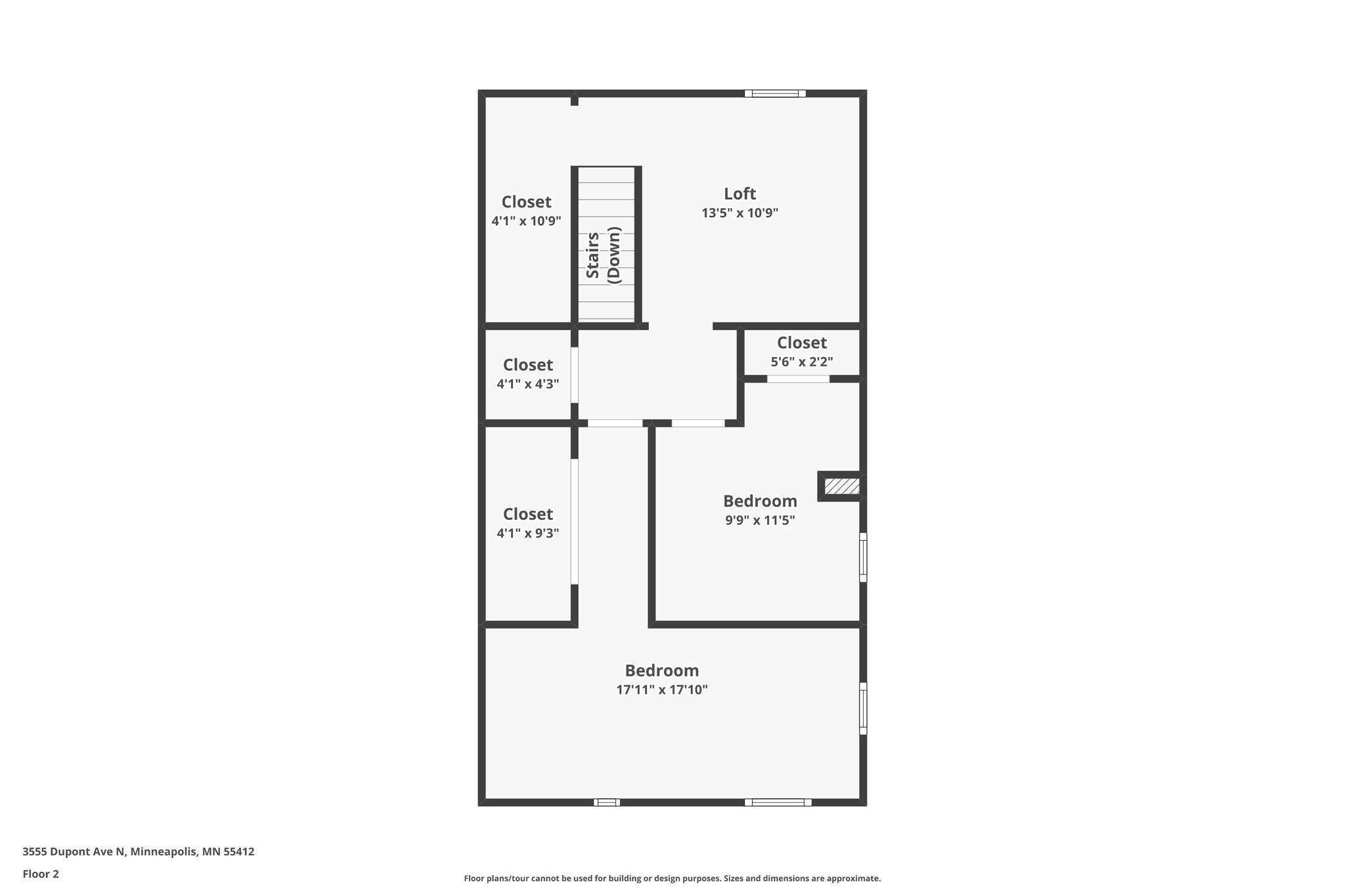3555 DUPONT AVENUE
3555 Dupont Avenue, Minneapolis, 55412, MN
-
Price: $265,000
-
Status type: For Sale
-
City: Minneapolis
-
Neighborhood: Folwell
Bedrooms: 4
Property Size :1617
-
Listing Agent: NST25792,NST102130
-
Property type : Single Family Residence
-
Zip code: 55412
-
Street: 3555 Dupont Avenue
-
Street: 3555 Dupont Avenue
Bathrooms: 1
Year: 1930
Listing Brokerage: Exp Realty, LLC.
FEATURES
- Range
- Refrigerator
- Washer
- Dryer
- Exhaust Fan
- Dishwasher
- Gas Water Heater
- Stainless Steel Appliances
DETAILS
Beautifully updated 4-bedroom home in a quiet neighborhood with convenient access to shopping, freeways, downtown Minneapolis, and nearby parks and trails. This move-in ready home features a spacious kitchen with granite counters, stainless steel appliances, breakfast nook, luxury vinyl plank flooring, and an open living/dining area with decorative electric fireplace. Two main-floor bedrooms and an updated bath complement the layout, while the upper level offers two large bedrooms, generous closets, and a flexible office/sitting space. The unfinished lower level is framed for two additional non-conforming bedrooms, ready for your ideas. Outside, enjoy a fully fenced backyard, large 21’ x 15’ deck perfect for entertaining, and a two-car garage. Recent upgrades include a complete Vivint smart security system for added peace of mind. Reach out about how you may receive a $15,000 grant through Old National Bank with this home!
INTERIOR
Bedrooms: 4
Fin ft² / Living Area: 1617 ft²
Below Ground Living: N/A
Bathrooms: 1
Above Ground Living: 1617ft²
-
Basement Details: Block, Daylight/Lookout Windows, Full, Unfinished,
Appliances Included:
-
- Range
- Refrigerator
- Washer
- Dryer
- Exhaust Fan
- Dishwasher
- Gas Water Heater
- Stainless Steel Appliances
EXTERIOR
Air Conditioning: None
Garage Spaces: 2
Construction Materials: N/A
Foundation Size: 998ft²
Unit Amenities:
-
- Kitchen Window
- Deck
- Walk-In Closet
- Washer/Dryer Hookup
- Security System
- Main Floor Primary Bedroom
Heating System:
-
- Boiler
- Fireplace(s)
ROOMS
| Main | Size | ft² |
|---|---|---|
| Living Room | 18 x 12 | 324 ft² |
| Dining Room | 12 x 11 | 144 ft² |
| Bedroom 1 | 12 x 10 | 144 ft² |
| Bedroom 2 | 11 x 10 | 121 ft² |
| Upper | Size | ft² |
|---|---|---|
| Family Room | n/a | 0 ft² |
| Bedroom 3 | 12 x 9 | 144 ft² |
| Bedroom 4 | 17 x 8 | 289 ft² |
| Sitting Room | 10 x 10 | 100 ft² |
LOT
Acres: N/A
Lot Size Dim.: 39 x 125
Longitude: 45.0201
Latitude: -93.2934
Zoning: Residential-Single Family
FINANCIAL & TAXES
Tax year: 2025
Tax annual amount: $3,688
MISCELLANEOUS
Fuel System: N/A
Sewer System: City Sewer/Connected
Water System: City Water/Connected
ADDITIONAL INFORMATION
MLS#: NST7814036
Listing Brokerage: Exp Realty, LLC.

ID: 4242561
Published: October 25, 2025
Last Update: October 25, 2025
Views: 2


