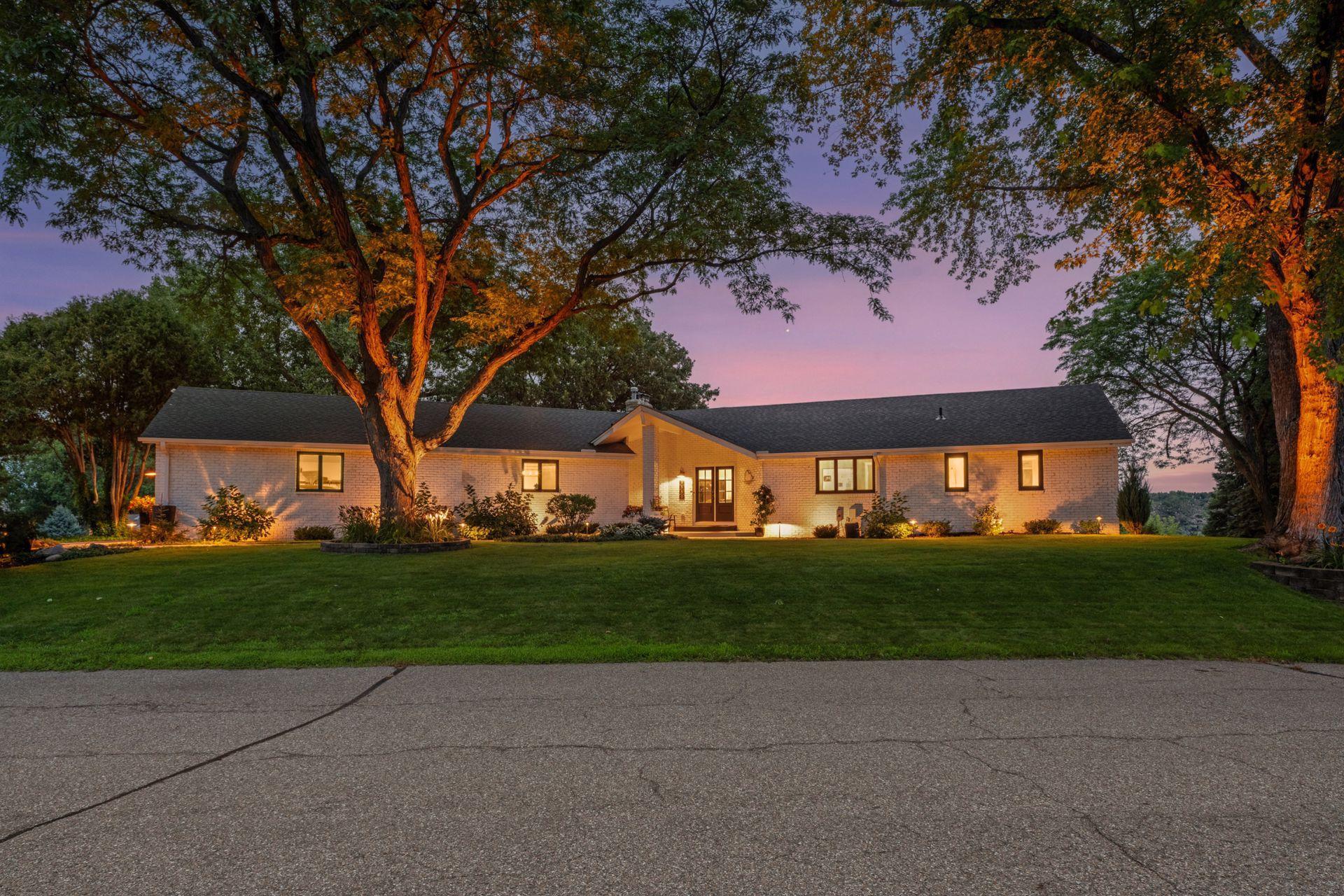3550 ISLAND VIEW CIRCLE
3550 Island View Circle, Prior Lake, 55372, MN
-
Price: $1,890,000
-
Status type: For Sale
-
City: Prior Lake
-
Neighborhood: Island View
Bedrooms: 4
Property Size :3880
-
Listing Agent: NST16650,NST98733
-
Property type : Single Family Residence
-
Zip code: 55372
-
Street: 3550 Island View Circle
-
Street: 3550 Island View Circle
Bathrooms: 4
Year: 1975
Listing Brokerage: Edina Realty, Inc.
FEATURES
- Range
- Refrigerator
- Washer
- Dryer
- Microwave
- Exhaust Fan
- Dishwasher
- Water Softener Owned
- Disposal
- Humidifier
- Gas Water Heater
- ENERGY STAR Qualified Appliances
- Stainless Steel Appliances
- Chandelier
DETAILS
Stunning property on Upper Prior Lake. Enjoy peace and serenity on the Bay which boasts amazing fishing (large mouth bass, pan fish, crappie, northern pike) and glorious sunrises. Kayak, paddle board, canoe, jet ski and swim without busy lake traffic. Conveniently situated close to Charlie's on Prior and Knotty Oar Marina. Prime viewing of July 4th firework displays from your deck. Breathtaking views from this walkout rambler which was completely renovated in 2021 and exquisitely landscaped in 2022. Waterfall/koi pond, lawn irrigation and garden bed watering fed from the Lake. The 114' of waterfront, lives like 1000' with no other homes sharing the shoreline to the east. Eagles, various bird species, turtles and ducks have found their home here. Brazilian Walnut deck. Gourmet kitchen. Primary en suite sanctuary. Thoughtful floor plan with main level living. Walkout lower level equally as beautiful capturing lake views from every room. Super-sized workshop for the hobbyist and/or a great space for all your water toys. Once you settle-in, you won't want to leave and you don't have to with a large home gym! Live your vacation everyday on Prior Lake and experience the peace and tranquility only the Bay has to offer.
INTERIOR
Bedrooms: 4
Fin ft² / Living Area: 3880 ft²
Below Ground Living: 1556ft²
Bathrooms: 4
Above Ground Living: 2324ft²
-
Basement Details: Daylight/Lookout Windows, Finished, Full, Storage Space, Tile Shower, Walkout,
Appliances Included:
-
- Range
- Refrigerator
- Washer
- Dryer
- Microwave
- Exhaust Fan
- Dishwasher
- Water Softener Owned
- Disposal
- Humidifier
- Gas Water Heater
- ENERGY STAR Qualified Appliances
- Stainless Steel Appliances
- Chandelier
EXTERIOR
Air Conditioning: Central Air
Garage Spaces: 2
Construction Materials: N/A
Foundation Size: 2324ft²
Unit Amenities:
-
- Patio
- Kitchen Window
- Deck
- Porch
- Ceiling Fan(s)
- Walk-In Closet
- Vaulted Ceiling(s)
- Washer/Dryer Hookup
- In-Ground Sprinkler
- Exercise Room
- Kitchen Center Island
- Tile Floors
- Main Floor Primary Bedroom
- Primary Bedroom Walk-In Closet
Heating System:
-
- Forced Air
- Zoned
ROOMS
| Main | Size | ft² |
|---|---|---|
| Kitchen | 19x13 | 361 ft² |
| Dining Room | 16x12 | 256 ft² |
| Living Room | 24x24 | 576 ft² |
| Laundry | 9x6 | 81 ft² |
| Bedroom 1 | 22x16 | 484 ft² |
| Primary Bathroom | 18x11 | 324 ft² |
| Bedroom 2 | 14x11 | 196 ft² |
| Deck | 24x15 | 576 ft² |
| Porch | 20x13 | 400 ft² |
| Lower | Size | ft² |
|---|---|---|
| Family Room | 24x21 | 576 ft² |
| Bedroom 3 | 14x14 | 196 ft² |
| Bedroom 4 | 14x13 | 196 ft² |
| Exercise Room | 20x9 | 400 ft² |
| Workshop | 21x18 | 441 ft² |
LOT
Acres: N/A
Lot Size Dim.: 114x128x219x249
Longitude: 44.7182
Latitude: -93.4483
Zoning: Residential-Single Family
FINANCIAL & TAXES
Tax year: 2025
Tax annual amount: $18,710
MISCELLANEOUS
Fuel System: N/A
Sewer System: City Sewer/Connected
Water System: City Water/Connected
ADDITIONAL INFORMATION
MLS#: NST7637305
Listing Brokerage: Edina Realty, Inc.

ID: 3953046
Published: August 01, 2025
Last Update: August 01, 2025
Views: 2






