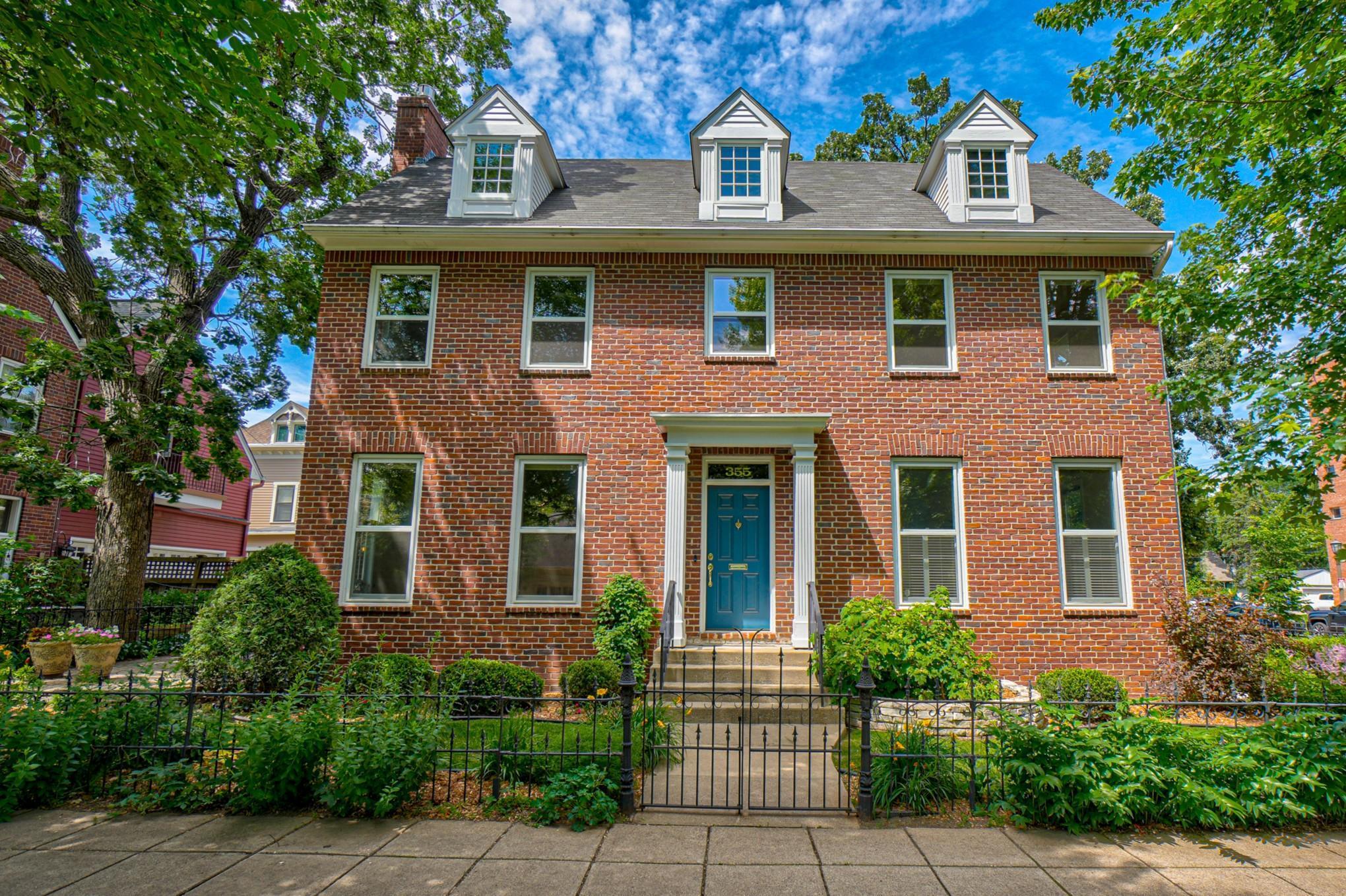355 LAUREL AVENUE
355 Laurel Avenue, Saint Paul, 55102, MN
-
Price: $850,000
-
Status type: For Sale
-
City: Saint Paul
-
Neighborhood: Summit-University
Bedrooms: 4
Property Size :3282
-
Listing Agent: NST16731,NST68568
-
Property type : Single Family Residence
-
Zip code: 55102
-
Street: 355 Laurel Avenue
-
Street: 355 Laurel Avenue
Bathrooms: 3
Year: 1987
Listing Brokerage: Coldwell Banker Burnet
FEATURES
- Range
- Refrigerator
- Washer
- Dryer
- Dishwasher
DETAILS
Welcome home to the walkable neighborhood of Summit Hill! This 4 bedroom, 3 bath two story is conveniently located near restaurants, coffee shops, the University Club and easy access to downtown St. Paul and 35E. You'll love the curb appeal as you enter the spacious floor plan with hardwood floors, both formal and informal dining rooms, and living room with gas burning fireplace. An ideal layout with four bedrooms on the second level, 2nd floor laundry, along with a private primary suite with walk-in closet and private primary bath. Roof top deck with maintenance free decking along with a paver patio off the living room makes the perfect spaces for outdoor summer time entertaining of family and friends. This meticulously maintained property includes many updates both inside and out, including: new refrigerator and water heater in 2024, newer asphalt driveway, new interior & exterior paint, quartz kitchen counters and more! Lower level includes workshop area, family room and storage space. Attached, 2 car garage for every day convenience. Wonderful brick exterior over most of home. Ready to move right in and enjoy!
INTERIOR
Bedrooms: 4
Fin ft² / Living Area: 3282 ft²
Below Ground Living: 470ft²
Bathrooms: 3
Above Ground Living: 2812ft²
-
Basement Details: Daylight/Lookout Windows, Full, Partially Finished,
Appliances Included:
-
- Range
- Refrigerator
- Washer
- Dryer
- Dishwasher
EXTERIOR
Air Conditioning: Central Air
Garage Spaces: 2
Construction Materials: N/A
Foundation Size: 1212ft²
Unit Amenities:
-
- Patio
- Kitchen Window
- Deck
- Natural Woodwork
- Hardwood Floors
- Walk-In Closet
- Vaulted Ceiling(s)
- In-Ground Sprinkler
- Tile Floors
- Primary Bedroom Walk-In Closet
Heating System:
-
- Forced Air
ROOMS
| Main | Size | ft² |
|---|---|---|
| Living Room | 15x18 | 225 ft² |
| Dining Room | 13x13 | 169 ft² |
| Informal Dining Room | 9x14 | 81 ft² |
| Kitchen | 14x18 | 196 ft² |
| Patio | 11x12 | 121 ft² |
| Upper | Size | ft² |
|---|---|---|
| Bedroom 1 | 15x17 | 225 ft² |
| Bedroom 2 | 12x13 | 144 ft² |
| Bedroom 3 | 10x11 | 100 ft² |
| Bedroom 4 | 16x16 | 256 ft² |
| Deck | 13x14 | 169 ft² |
| Lower | Size | ft² |
|---|---|---|
| Family Room | 12x16 | 144 ft² |
LOT
Acres: N/A
Lot Size Dim.: 60x70
Longitude: 44.9455
Latitude: -93.115
Zoning: Residential-Single Family
FINANCIAL & TAXES
Tax year: 2025
Tax annual amount: $13,656
MISCELLANEOUS
Fuel System: N/A
Sewer System: City Sewer/Connected
Water System: City Water/Connected
ADDITIONAL INFORMATION
MLS#: NST7709602
Listing Brokerage: Coldwell Banker Burnet

ID: 3864021
Published: June 27, 2025
Last Update: June 27, 2025
Views: 19






