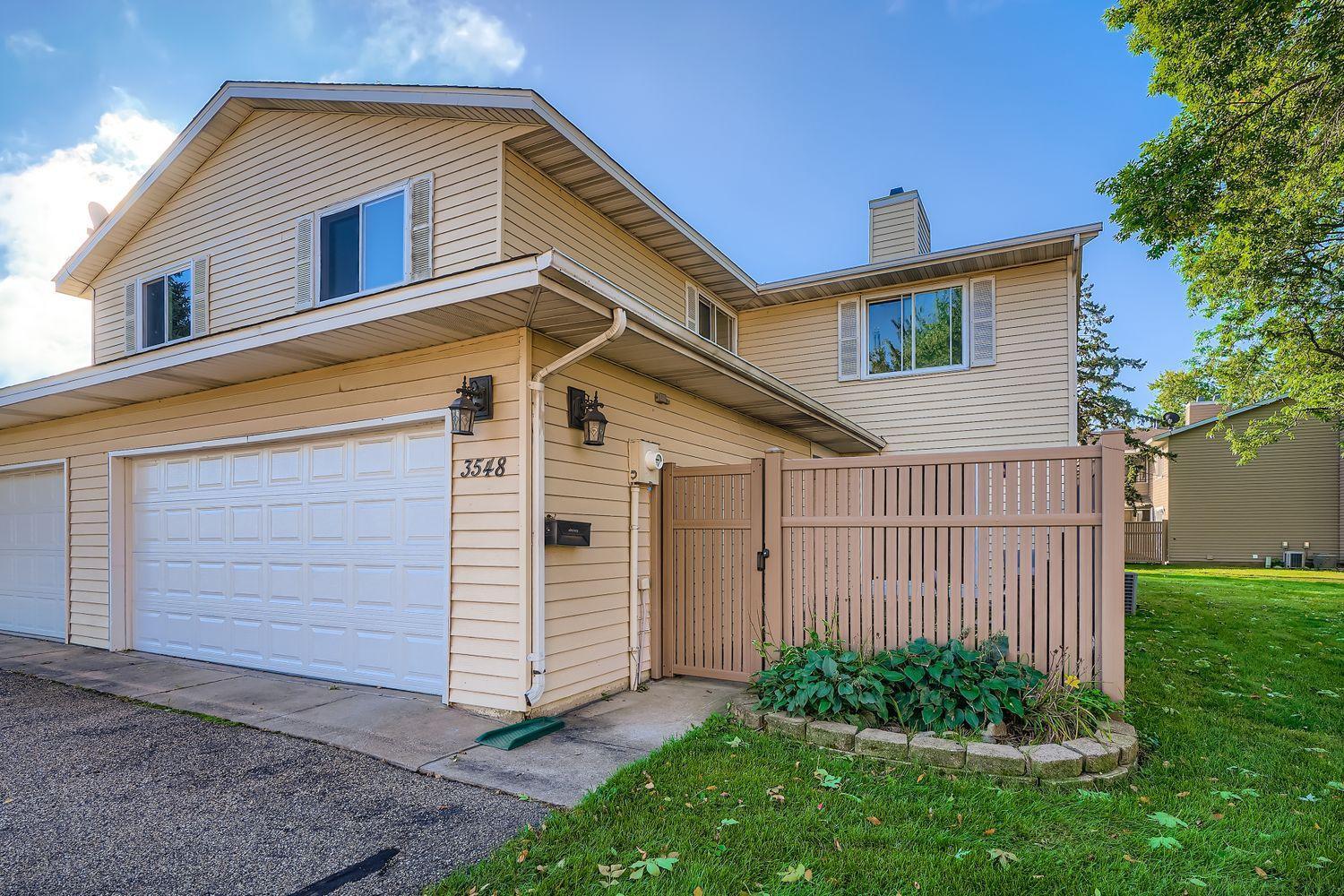3548 CLOMAN WAY
3548 Cloman Way, Inver Grove Heights, 55076, MN
-
Price: $215,000
-
Status type: For Sale
-
City: Inver Grove Heights
-
Neighborhood: Lakebridge Patio Homes 3rd Add
Bedrooms: 2
Property Size :1258
-
Listing Agent: NST14616,NST228165
-
Property type : Townhouse Side x Side
-
Zip code: 55076
-
Street: 3548 Cloman Way
-
Street: 3548 Cloman Way
Bathrooms: 1
Year: 1978
Listing Brokerage: Keller Williams Premier Realty South Suburban
FEATURES
- Range
- Refrigerator
- Washer
- Dryer
- Exhaust Fan
- Dishwasher
- Disposal
DETAILS
Newly Renovated Corner-Unit Townhome in convenient Inver Grove Heights Location! This spacious 2-bedroom plus loft townhome has been updated throughout. The home features brand-new carpet and fresh interior paint while the kitchen, dining area, and utility room showcase newly installed luxury vinyl plank (LVP) flooring. The open living room includes a sliding glass door that leads to a private outdoor patio with deck, perfect for relaxing or entertaining. The kitchen provides ample cabinet space and a large window that fills the room with natural light. Laundry and utilities are conveniently located on the main level. Upstairs are two bedrooms and a large loft space that have been freshly updated with new paint and carpet. Nearby the bedrooms you’ll find a tastefully updated full bathroom complete with new flooring, sink and vanity. This home has a large two car attached garage with a breezeway to the front entrance and a spacious side yard. Peace of mind from mechanical and appliance updates: Furnace (2025), Kitchen Range (2025), Refrigerator (2025), Washing Machine (2025) Water Heater (2023). This newly renovated home is move in ready!
INTERIOR
Bedrooms: 2
Fin ft² / Living Area: 1258 ft²
Below Ground Living: N/A
Bathrooms: 1
Above Ground Living: 1258ft²
-
Basement Details: Crawl Space,
Appliances Included:
-
- Range
- Refrigerator
- Washer
- Dryer
- Exhaust Fan
- Dishwasher
- Disposal
EXTERIOR
Air Conditioning: Central Air
Garage Spaces: 2
Construction Materials: N/A
Foundation Size: 532ft²
Unit Amenities:
-
Heating System:
-
- Forced Air
ROOMS
| Main | Size | ft² |
|---|---|---|
| Living Room | 14x13 | 196 ft² |
| Kitchen | 14x13 | 196 ft² |
| Garage | 19x19 | 361 ft² |
| Deck | 11x8 | 121 ft² |
| Upper | Size | ft² |
|---|---|---|
| Bedroom 1 | 13x12 | 169 ft² |
| Bedroom 2 | 13x10 | 169 ft² |
| Flex Room | 13x13 | 169 ft² |
LOT
Acres: N/A
Lot Size Dim.: N/A
Longitude: 44.8526
Latitude: -93.0326
Zoning: Residential-Single Family
FINANCIAL & TAXES
Tax year: 2024
Tax annual amount: $2,358
MISCELLANEOUS
Fuel System: N/A
Sewer System: City Sewer/Connected
Water System: City Water/Connected
ADDITIONAL INFORMATION
MLS#: NST7807224
Listing Brokerage: Keller Williams Premier Realty South Suburban

ID: 4150680
Published: September 26, 2025
Last Update: September 26, 2025
Views: 1






