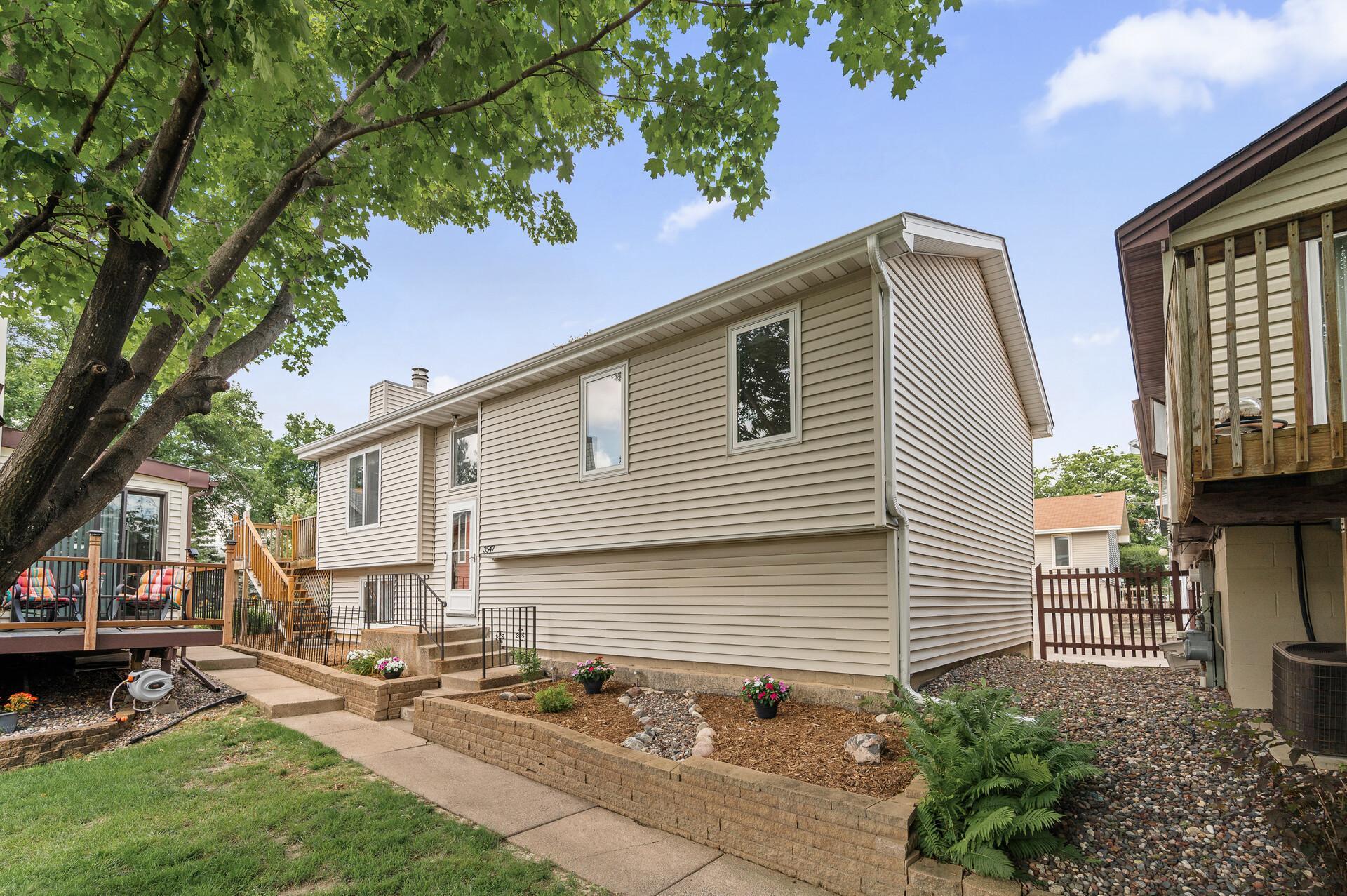3547 PILGRIM LANE
3547 Pilgrim Lane, Minneapolis (Plymouth), 55441, MN
-
Price: $299,900
-
Status type: For Sale
-
City: Minneapolis (Plymouth)
-
Neighborhood: Tiburon
Bedrooms: 3
Property Size :1417
-
Listing Agent: NST1001758,NST85638
-
Property type : Townhouse Detached
-
Zip code: 55441
-
Street: 3547 Pilgrim Lane
-
Street: 3547 Pilgrim Lane
Bathrooms: 2
Year: 1979
Listing Brokerage: LPT Realty, LLC
FEATURES
- Range
- Refrigerator
- Washer
- Dryer
- Microwave
- Dishwasher
- Water Softener Owned
- Disposal
- Gas Water Heater
- Stainless Steel Appliances
DETAILS
Welcome home to the desirable Tiburon neighborhood in Plymouth, MN! Fantastic detached townhome, privacy with no shared walls, yet yard & driveway maintained for you! All with neighborhood outdoor pool, common garden, greenspace, walking trails, playground, clubhouse/community room, off street visitor parking included in low $185/month dues! This home is adorable and updated ready to move right in! Split-entry style with 2 bedrooms and a full walk-through bathroom, plus updated kitchen, dining and living room on the upper level. The lower level offers access to the tuck under 2-car garage, utility/laundry room and then a second living area/family room that has been converted to a 3rd bedroom (wall with barn door and custom closet system) with electric fireplace and with an en-suite 3/4 bathroom. Use as you wish or need...it's awesome to have living arrangement options! Outside you will find a side/rear deck overlooking greenspace and trees, with stairs leading to a small fenced area....perfect for your furry friends (pets welcome)! Great curb appeal, nicely landscaped and easy access to the visitor parking with walkability to the pool and playground. Located close to Hwy 169, shopping and other conveniences! (Updates include: Updated kitchen with LVP flooring, white soft close cabinets, quartz counters & sink; dining with LVP floors and updated modern wall paint and white painted trim throughout upper level; lower family area wall & barn door addition plus custom closet to create 3rd bedroom; converted wood burning fireplace to electric; new (2024) air conditioner; most windows have been replaced to vinyl, newer appliances & water softener). See this one today, it won't last long!!!
INTERIOR
Bedrooms: 3
Fin ft² / Living Area: 1417 ft²
Below Ground Living: 366ft²
Bathrooms: 2
Above Ground Living: 1051ft²
-
Basement Details: Block, Daylight/Lookout Windows, Finished,
Appliances Included:
-
- Range
- Refrigerator
- Washer
- Dryer
- Microwave
- Dishwasher
- Water Softener Owned
- Disposal
- Gas Water Heater
- Stainless Steel Appliances
EXTERIOR
Air Conditioning: Central Air
Garage Spaces: 2
Construction Materials: N/A
Foundation Size: 973ft²
Unit Amenities:
-
- Kitchen Window
- Deck
- Ceiling Fan(s)
- Vaulted Ceiling(s)
- Washer/Dryer Hookup
- Tile Floors
Heating System:
-
- Forced Air
- Fireplace(s)
ROOMS
| Upper | Size | ft² |
|---|---|---|
| Living Room | 13.5x16 | 181.13 ft² |
| Dining Room | 9.5x9 | 89.46 ft² |
| Kitchen | 12x9 | 144 ft² |
| Bedroom 1 | 15x12.5 | 186.25 ft² |
| Bedroom 2 | 13.5x12 | 181.13 ft² |
| Deck | 9x16.5 | 147.75 ft² |
| Lower | Size | ft² |
|---|---|---|
| Bedroom 3 | 13x13.5 | 174.42 ft² |
| Utility Room | 10x9 | 100 ft² |
| Mud Room | 14x9 | 196 ft² |
LOT
Acres: N/A
Lot Size Dim.: 50x38
Longitude: 45.0211
Latitude: -93.4099
Zoning: Residential-Single Family
FINANCIAL & TAXES
Tax year: 2025
Tax annual amount: $2,898
MISCELLANEOUS
Fuel System: N/A
Sewer System: City Sewer/Connected
Water System: City Water/Connected
ADDITIONAL INFORMATION
MLS#: NST7779186
Listing Brokerage: LPT Realty, LLC

ID: 3944802
Published: July 30, 2025
Last Update: July 30, 2025
Views: 5






