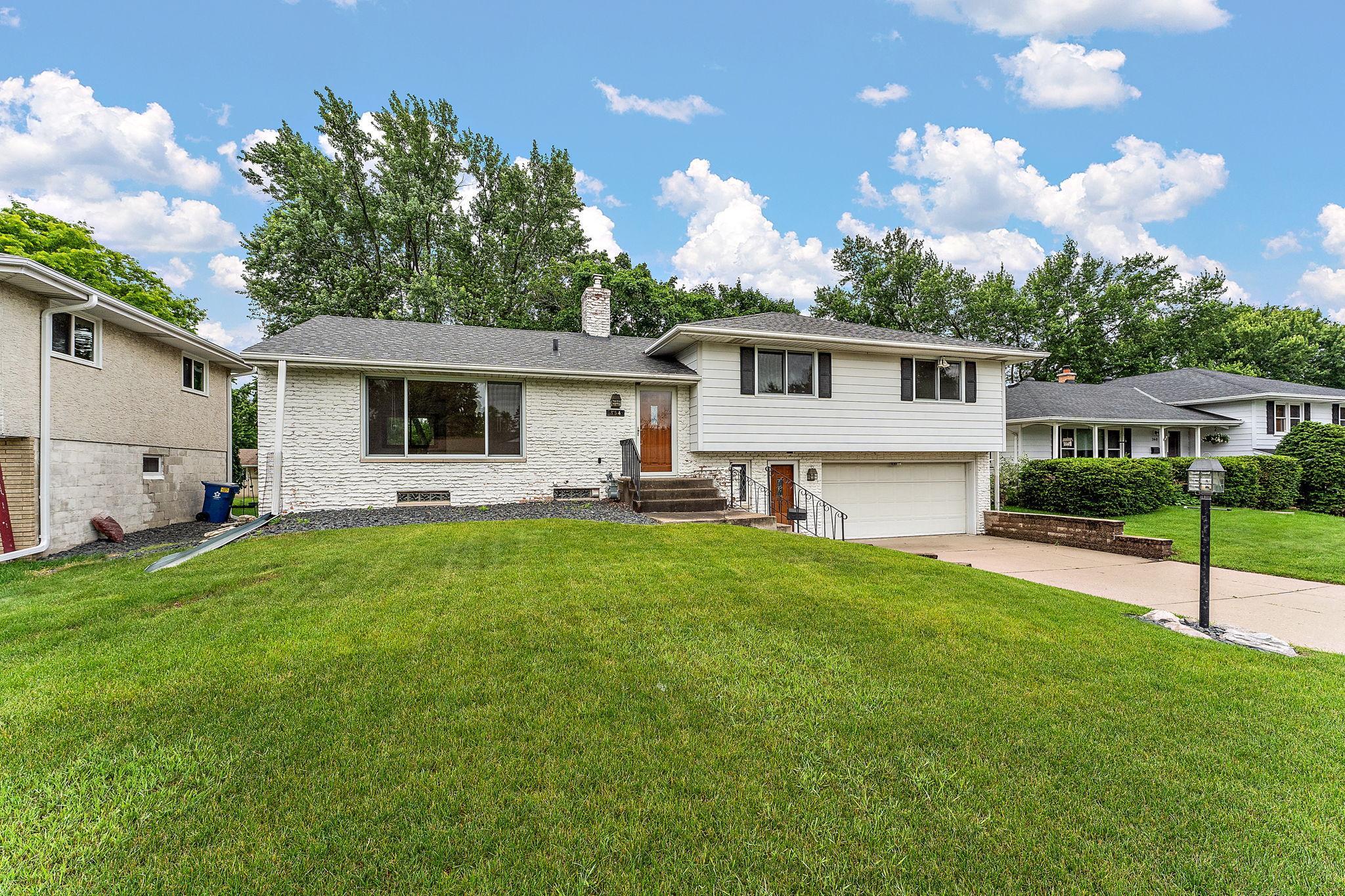354 EDITH DRIVE
354 Edith Drive, Saint Paul (West Saint Paul), 55118, MN
-
Property type : Single Family Residence
-
Zip code: 55118
-
Street: 354 Edith Drive
-
Street: 354 Edith Drive
Bathrooms: 2
Year: 1959
Listing Brokerage: J H Callahan & Associates
FEATURES
- Range
- Refrigerator
- Dryer
- Exhaust Fan
- Dishwasher
- Wall Oven
- Gas Water Heater
DETAILS
First Time on the Market in Over 60 Years! Lovingly maintained by long-term owners, this spacious 4-level split home is full of charm & potential. Freshly painted, with brand-new carpet & professionally cleaned throughout, it's move-in ready—just waiting for your personal touch! Featuring 4 bedrooms all on one level, the home offers both comfort & convenience. Original hardwood floors lie beneath the new carpet upstairs, & the gleaming hardwood floors in the large, sun-filled living room add timeless character. A separate entry from the garage or lower level offers the perfect space for a mudroom or drop zone. The unfinished basement is a clean slate with endless possibilities—create a family room, home gym, or workshop. Enjoy the spacious backyard, ideal for entertaining, gardening, or relaxing outdoors. Located in a quiet, established neighborhood close to top-rated schools, golf courses, & the Dodge Nature Center, this is a rare opportunity to own a well-built home in a sought-after area. Don’t miss your chance to make this classic home your own!
INTERIOR
Bedrooms: 4
Fin ft² / Living Area: 1613 ft²
Below Ground Living: N/A
Bathrooms: 2
Above Ground Living: 1613ft²
-
Basement Details: Daylight/Lookout Windows, Sump Basket, Sump Pump, Unfinished, Walkout,
Appliances Included:
-
- Range
- Refrigerator
- Dryer
- Exhaust Fan
- Dishwasher
- Wall Oven
- Gas Water Heater
EXTERIOR
Air Conditioning: Central Air
Garage Spaces: 2
Construction Materials: N/A
Foundation Size: 1613ft²
Unit Amenities:
-
Heating System:
-
- Forced Air
- Baseboard
ROOMS
| Main | Size | ft² |
|---|---|---|
| Living Room | 20.5 x 12.11 | 263.72 ft² |
| Dining Room | 9.2 x 11.11 | 109.24 ft² |
| Kitchen | 9.11 x 11.7 | 114.87 ft² |
| Informal Dining Room | 7.10 x 11.7 | 90.74 ft² |
| Foyer | 5.10 x 4.9 | 27.71 ft² |
| Upper | Size | ft² |
|---|---|---|
| Bedroom 1 | 8.7 x 9.10 | 84.4 ft² |
| Bedroom 2 | 10.5 x 9.11 | 103.3 ft² |
| Bedroom 3 | 14.8 x 12.1 | 177.22 ft² |
| Bedroom 4 | 11.7 x 12.6 | 144.79 ft² |
| Bathroom | 7.6 x 8.4 | 62.5 ft² |
| Lower | Size | ft² |
|---|---|---|
| Bathroom | 9.2 x 7.4 | 67.22 ft² |
| Foyer | 6.4 x 14.5 | 91.31 ft² |
| Basement | Size | ft² |
|---|---|---|
| Utility Room | 10.6 x 12.11 | 135.63 ft² |
| Unfinished | 26.2 x 22.1 | 577.85 ft² |
LOT
Acres: N/A
Lot Size Dim.: 148 x 68 x 148 x 68
Longitude: 44.903
Latitude: -93.1
Zoning: Residential-Single Family
FINANCIAL & TAXES
Tax year: 2024
Tax annual amount: $5,407
MISCELLANEOUS
Fuel System: N/A
Sewer System: City Sewer/Connected
Water System: City Water/Connected
ADITIONAL INFORMATION
MLS#: NST7757582
Listing Brokerage: J H Callahan & Associates

ID: 3838671
Published: June 28, 2025
Last Update: June 28, 2025
Views: 1






