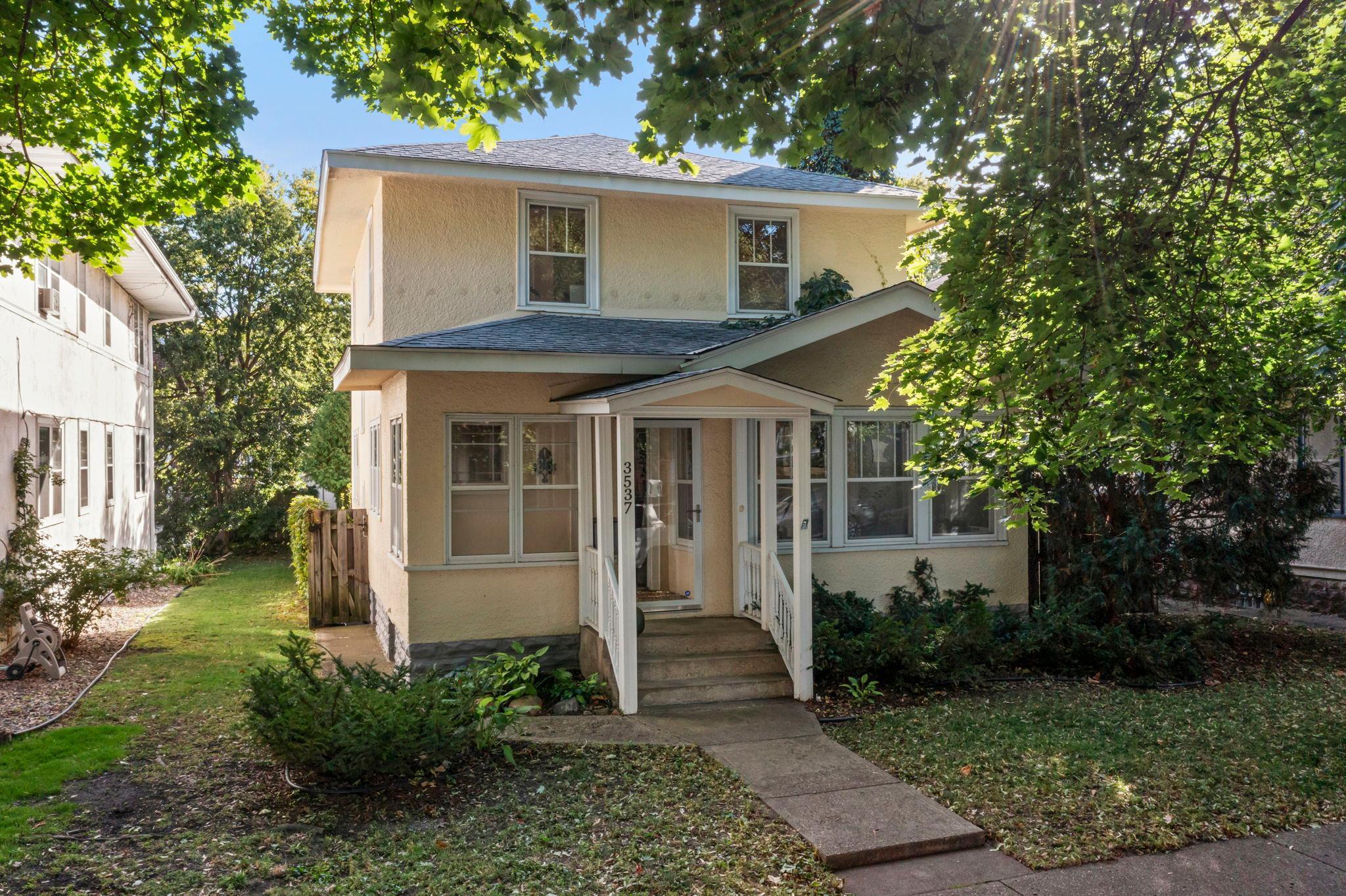3537 FREMONT AVENUE
3537 Fremont Avenue, Minneapolis, 55408, MN
-
Price: $500,000
-
Status type: For Sale
-
City: Minneapolis
-
Neighborhood: South Uptown
Bedrooms: 3
Property Size :1544
-
Listing Agent: NST16279,NST66159
-
Property type : Single Family Residence
-
Zip code: 55408
-
Street: 3537 Fremont Avenue
-
Street: 3537 Fremont Avenue
Bathrooms: 2
Year: 1919
Listing Brokerage: RE/MAX Results
FEATURES
- Range
- Refrigerator
- Washer
- Dryer
- Microwave
- Exhaust Fan
- Dishwasher
- Disposal
- Gas Water Heater
- Stainless Steel Appliances
DETAILS
Welcome to this beautifully maintained home in the heart of Minneapolis' lake and lifestyle scene, just blocks from Bde Maka Ska and Harriet plus, the area’s vibrant shops and restaurants. This charming two-story blends timeless character with modern updates, offering three bedrooms, nearly 1,550 square feet, and warm, inviting living spaces throughout. The home features gleaming hardwood floors, built-in details, and abundant natural light that highlights every room. The kitchen has been tastefully updated with high-end appliances and stylish finishes, combining functionality with character. Both the gas fireplace and the duct-less mini split's have been added to the home to offer year round comfort. Upstairs you’ll find three spacious bedrooms, including a primary with a walk-in closet. Enjoy the bright sunroom that’s ideal for reading or relaxing, along with a private, fenced backyard featuring a large deck and stone patio, perfect for entertaining or unwinding outdoors. A two-car detached garage and additional off-street parking add convenience. Situated on a quiet tree-lined street just minutes from the lakes, parks, and walking trails, this home offers the ideal balance of comfort, charm, and location. Thoughtfully updated and move-in ready, it’s a wonderful opportunity to own a piece of character with modern amenities. Take a tour of this beautiful home before it's too late!
INTERIOR
Bedrooms: 3
Fin ft² / Living Area: 1544 ft²
Below Ground Living: N/A
Bathrooms: 2
Above Ground Living: 1544ft²
-
Basement Details: Block, Full, Unfinished,
Appliances Included:
-
- Range
- Refrigerator
- Washer
- Dryer
- Microwave
- Exhaust Fan
- Dishwasher
- Disposal
- Gas Water Heater
- Stainless Steel Appliances
EXTERIOR
Air Conditioning: Ductless Mini-Split
Garage Spaces: 2
Construction Materials: N/A
Foundation Size: 900ft²
Unit Amenities:
-
- Kitchen Window
- Porch
- Natural Woodwork
- Hardwood Floors
- Sun Room
- Primary Bedroom Walk-In Closet
Heating System:
-
- Boiler
ROOMS
| Main | Size | ft² |
|---|---|---|
| Living Room | 28x16 | 784 ft² |
| Dining Room | 12x16 | 144 ft² |
| Kitchen | 11x15 | 121 ft² |
| Sun Room | 12x9 | 144 ft² |
| Porch | 11x5 | 121 ft² |
| Upper | Size | ft² |
|---|---|---|
| Bedroom 1 | 10x11 | 100 ft² |
| Walk In Closet | 6x8 | 36 ft² |
| Bedroom 2 | 11x12 | 121 ft² |
| Bedroom 3 | 12x12 | 144 ft² |
LOT
Acres: N/A
Lot Size Dim.: 42x128
Longitude: 44.9383
Latitude: -93.2955
Zoning: Residential-Single Family
FINANCIAL & TAXES
Tax year: 2025
Tax annual amount: $7,706
MISCELLANEOUS
Fuel System: N/A
Sewer System: City Sewer/Connected
Water System: City Water/Connected
ADDITIONAL INFORMATION
MLS#: NST7812848
Listing Brokerage: RE/MAX Results

ID: 4200691
Published: October 10, 2025
Last Update: October 10, 2025
Views: 1






