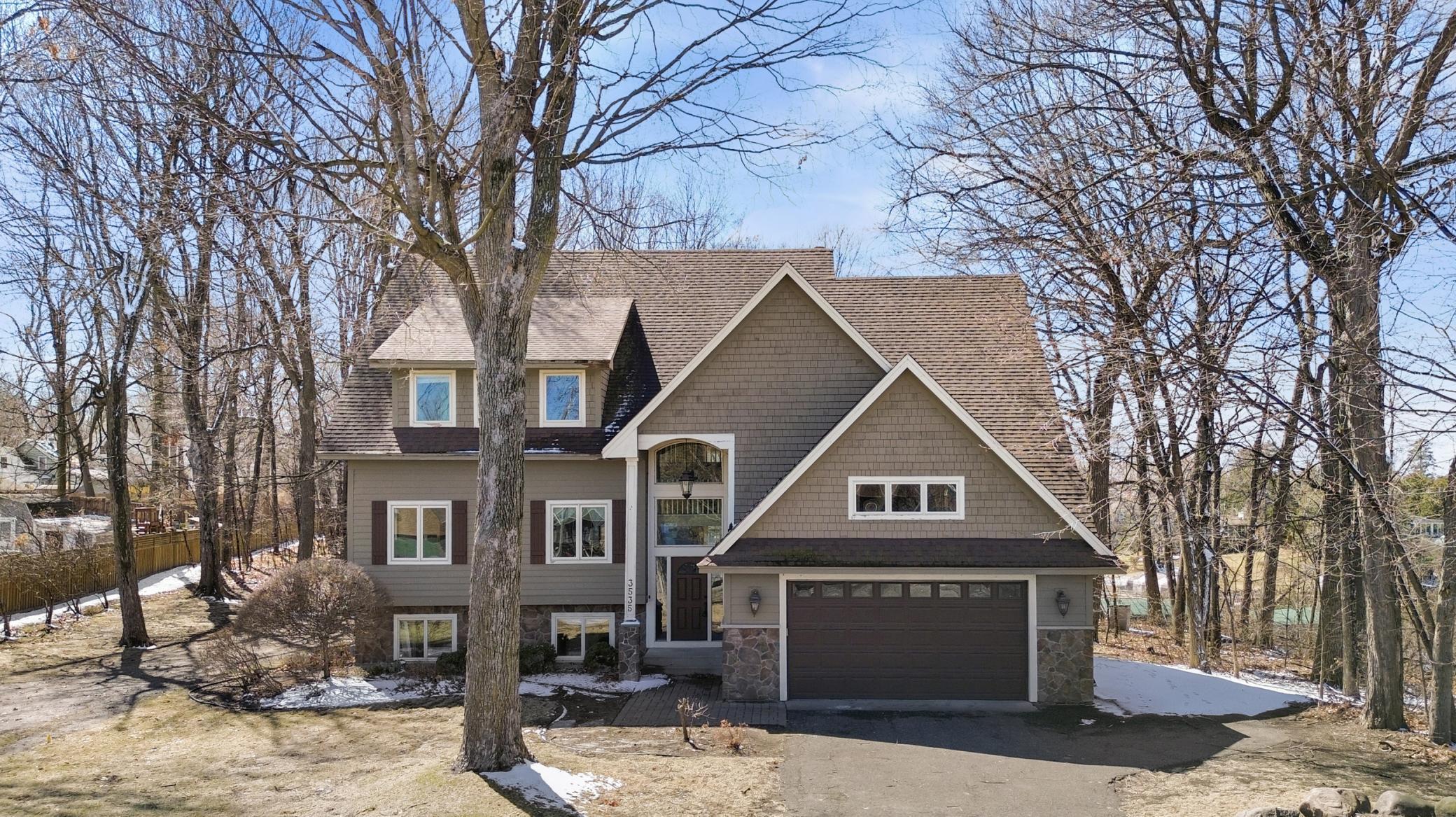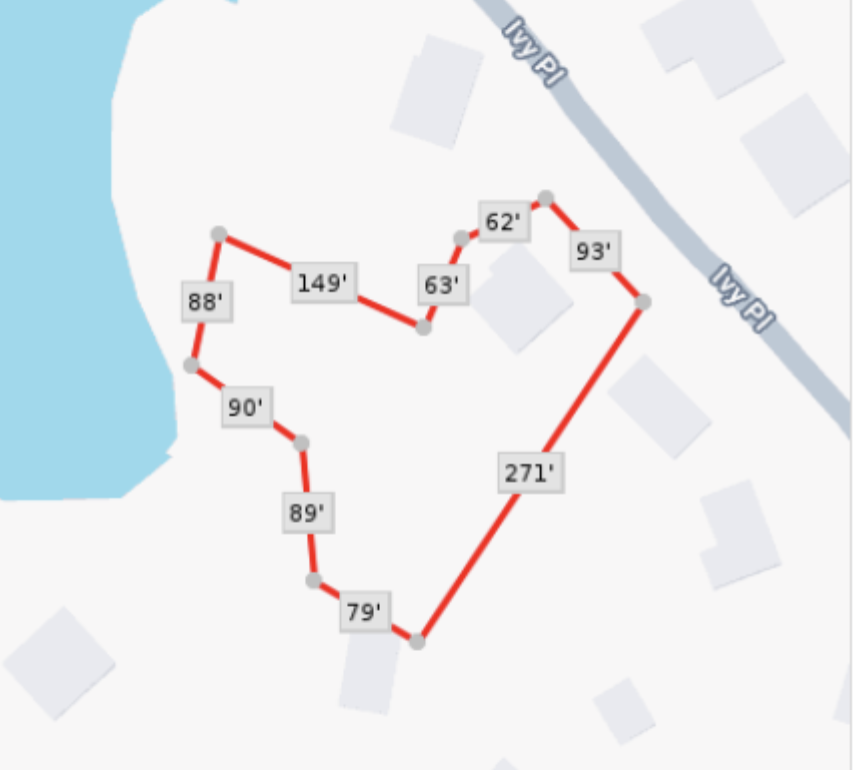3535 IVY PLACE
3535 Ivy Place, Wayzata (Orono), 55391, MN
-
Price: $1,650,000
-
Status type: For Sale
-
City: Wayzata (Orono)
-
Neighborhood: N/A
Bedrooms: 6
Property Size :3979
-
Listing Agent: NST21172,NST40741
-
Property type : Single Family Residence
-
Zip code: 55391
-
Street: 3535 Ivy Place
-
Street: 3535 Ivy Place
Bathrooms: 5
Year: 1976
Listing Brokerage: RE/MAX Preferred
FEATURES
- Range
- Refrigerator
- Washer
- Dryer
- Microwave
- Exhaust Fan
- Dishwasher
- Disposal
- Cooktop
- Wall Oven
- Humidifier
- Air-To-Air Exchanger
- Electronic Air Filter
DETAILS
3535 Ivy Place offers a rare opportunity: just over an acre of land with 90 feet of protected lakefront along Carman’s Bay on Lake Minnetonka. What a community on Casco Point, offering the small lake town feel within minutes of downtown. Navarre, Spring Park and Mound offer so many options for fun and eats. The multi-level home includes six bedrooms and five bathrooms. Remarkably well-preserved, the residence presents multiple possibilities— renovate to enhance its charm, remodel for a modern touch, or remove it to create a custom lakefront retreat. The property’s value surely lies in its setting. With ample space on the lot, there’s potential for storage, outdoor living areas, and additional structures. Inside, the home features hardwood floors, generous windows showcasing lake views, and a versatile layout across multiple levels. While it requires updates, its condition and location make it an exceptional foundation for the right buyer. Properties with this combination of lakefront access and expansive land are seldom available at this price point. This is an invitation to envision a lifestyle defined by Casco Point on Carman’s Bay!
INTERIOR
Bedrooms: 6
Fin ft² / Living Area: 3979 ft²
Below Ground Living: 1155ft²
Bathrooms: 5
Above Ground Living: 2824ft²
-
Basement Details: Daylight/Lookout Windows, Egress Window(s), Finished, Walkout,
Appliances Included:
-
- Range
- Refrigerator
- Washer
- Dryer
- Microwave
- Exhaust Fan
- Dishwasher
- Disposal
- Cooktop
- Wall Oven
- Humidifier
- Air-To-Air Exchanger
- Electronic Air Filter
EXTERIOR
Air Conditioning: Central Air
Garage Spaces: 3
Construction Materials: N/A
Foundation Size: 1263ft²
Unit Amenities:
-
- Kitchen Window
- Deck
- Natural Woodwork
- Hardwood Floors
- Ceiling Fan(s)
- Walk-In Closet
- Vaulted Ceiling(s)
- Washer/Dryer Hookup
- In-Ground Sprinkler
- Panoramic View
- Kitchen Center Island
- Primary Bedroom Walk-In Closet
Heating System:
-
- Forced Air
- Fireplace(s)
ROOMS
| Main | Size | ft² |
|---|---|---|
| Living Room | 24x20 | 576 ft² |
| Dining Room | 13x10 | 169 ft² |
| Kitchen | 18x17 | 324 ft² |
| Bedroom 1 | 12x9 | 144 ft² |
| Bedroom 2 | 15x13 | 225 ft² |
| Foyer | 14x7 | 196 ft² |
| Primary Bathroom | 15x13 | 225 ft² |
| Walk In Closet | 11x6 | 121 ft² |
| Lower | Size | ft² |
|---|---|---|
| Family Room | 36x23 | 1296 ft² |
| Bonus Room | 11x7 | 121 ft² |
| Utility Room | 14x12 | 196 ft² |
| Upper | Size | ft² |
|---|---|---|
| Bedroom 3 | 17x12 | 289 ft² |
| Bedroom 4 | 17x14 | 289 ft² |
| Bedroom 5 | 14x13 | 196 ft² |
| Basement | Size | ft² |
|---|---|---|
| Bedroom 6 | 12x11 | 144 ft² |
LOT
Acres: N/A
Lot Size Dim.: Commons
Longitude: 44.924
Latitude: -93.6133
Zoning: Residential-Single Family
FINANCIAL & TAXES
Tax year: 2025
Tax annual amount: $17,198
MISCELLANEOUS
Fuel System: N/A
Sewer System: City Sewer/Connected
Water System: City Water/Connected
ADDITIONAL INFORMATION
MLS#: NST7709544
Listing Brokerage: RE/MAX Preferred

ID: 4114510
Published: April 03, 2025
Last Update: April 03, 2025
Views: 13







