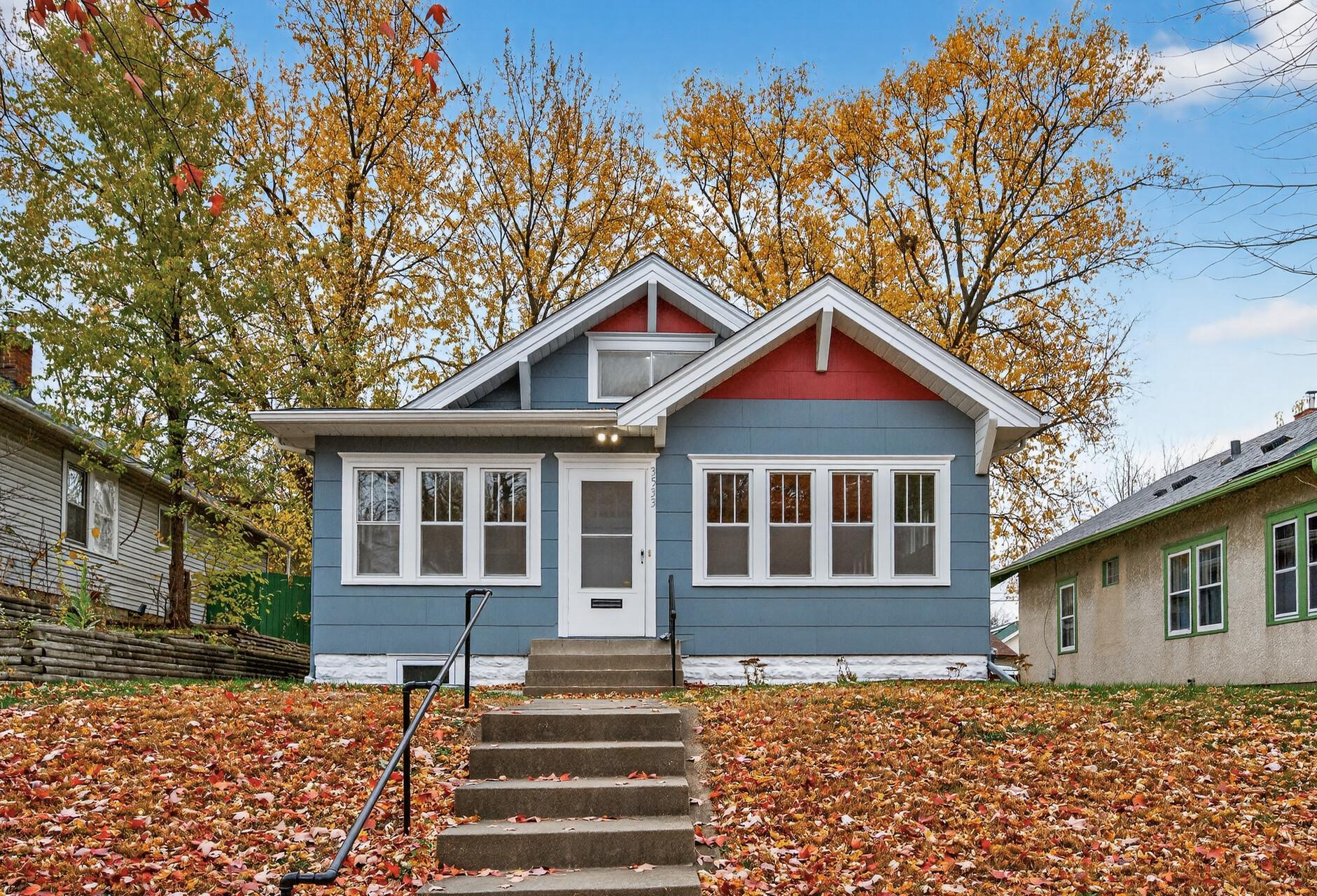3533 14TH AVENUE
3533 14th Avenue, Minneapolis, 55407, MN
-
Price: $384,900
-
Status type: For Sale
-
City: Minneapolis
-
Neighborhood: Powderhorn Park
Bedrooms: 5
Property Size :2080
-
Listing Agent: NST25717,NST76418
-
Property type : Single Family Residence
-
Zip code: 55407
-
Street: 3533 14th Avenue
-
Street: 3533 14th Avenue
Bathrooms: 2
Year: 1923
Listing Brokerage: RE/MAX Results
FEATURES
- Range
- Refrigerator
- Dryer
- Microwave
- Dishwasher
- Gas Water Heater
- Stainless Steel Appliances
DETAILS
Welcome to this beautifully renovated home in the heart of South Minneapolis! Featuring 4 bedrooms, 2 full bathrooms, and a spacious 1-car detached garage, this home perfectly blends classic charm with modern updates. The bright and open main level offers stylish finishes, new flooring, fresh paint, and a beautifully updated kitchen with sleek cabinetry and stainless steel appliances. Each bedroom feels inviting and comfortable, while both full baths showcase thoughtful, contemporary design. Upstairs, a large bonus room provides the perfect space for a playroom, home office, or creative studio. Enjoy morning coffee on the front porch or gather in the private back yard for summer evenings under the trees. Conveniently located near parks, restaurants, and light rail access, this move-in ready home offers the best of city living with room to grow.
INTERIOR
Bedrooms: 5
Fin ft² / Living Area: 2080 ft²
Below Ground Living: 758ft²
Bathrooms: 2
Above Ground Living: 1322ft²
-
Basement Details: Egress Window(s), Finished,
Appliances Included:
-
- Range
- Refrigerator
- Dryer
- Microwave
- Dishwasher
- Gas Water Heater
- Stainless Steel Appliances
EXTERIOR
Air Conditioning: Central Air
Garage Spaces: 1
Construction Materials: N/A
Foundation Size: 945ft²
Unit Amenities:
-
- Patio
- Kitchen Window
- Hardwood Floors
- Main Floor Primary Bedroom
Heating System:
-
- Hot Water
- Forced Air
ROOMS
| Main | Size | ft² |
|---|---|---|
| Living Room | 12x15 | 144 ft² |
| Dining Room | 12x10 | 144 ft² |
| Kitchen | 9x11 | 81 ft² |
| Bedroom 1 | 13x10 | 169 ft² |
| Bedroom 2 | 13x11 | 169 ft² |
| Foyer | 13x7 | 169 ft² |
| Lower | Size | ft² |
|---|---|---|
| Family Room | n/a | 0 ft² |
| Bedroom 3 | 13x17 | 169 ft² |
| Bedroom 4 | 12x13 | 144 ft² |
| Upper | Size | ft² |
|---|---|---|
| Bedroom 5 | 18x28 | 324 ft² |
LOT
Acres: N/A
Lot Size Dim.: 37.5 X 128
Longitude: 44.9384
Latitude: -93.2546
Zoning: Residential-Single Family
FINANCIAL & TAXES
Tax year: 2025
Tax annual amount: $3,736
MISCELLANEOUS
Fuel System: N/A
Sewer System: City Sewer/Connected
Water System: City Water/Connected
ADDITIONAL INFORMATION
MLS#: NST7823976
Listing Brokerage: RE/MAX Results

ID: 4292197
Published: November 12, 2025
Last Update: November 12, 2025
Views: 1






