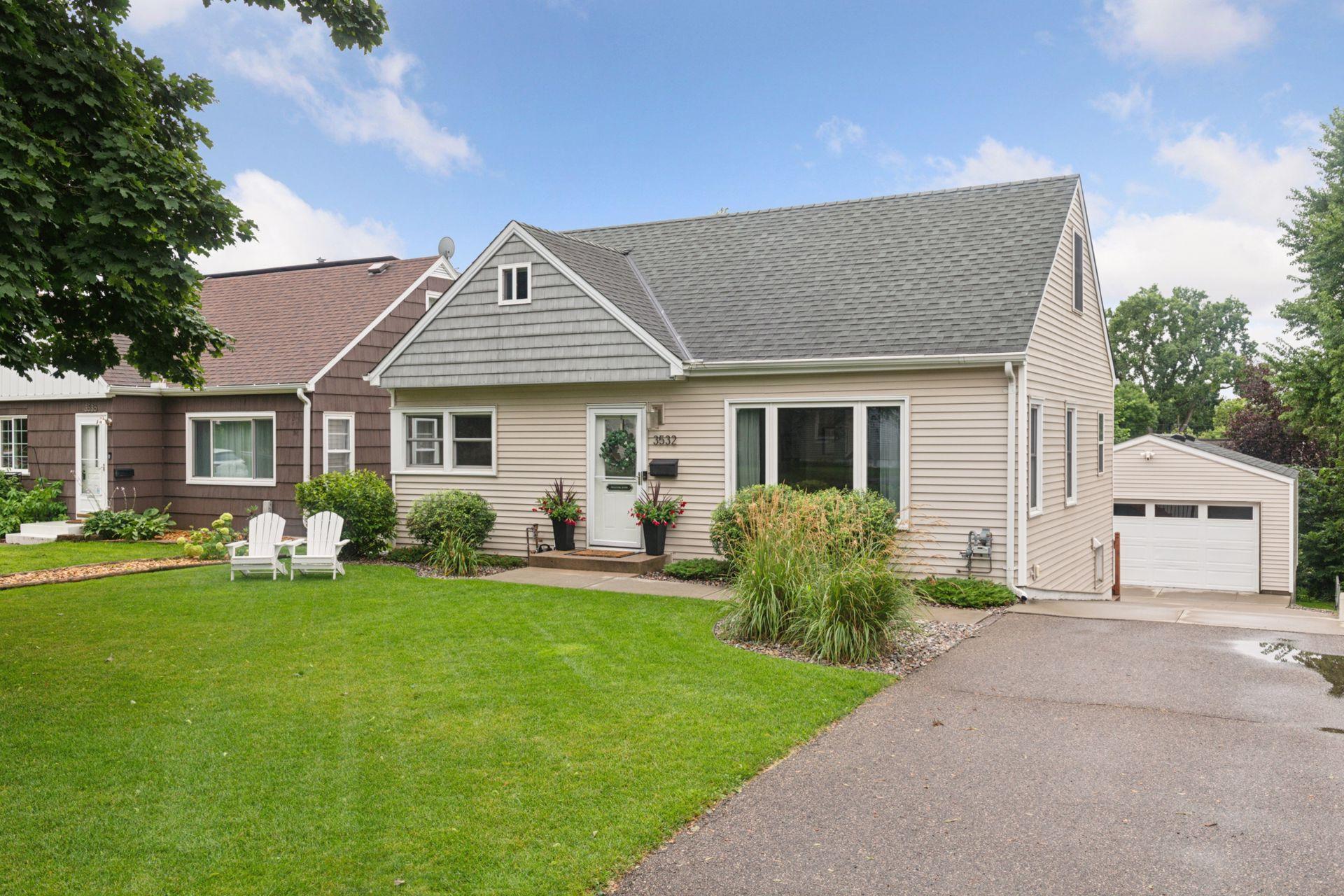3532 YUKON AVENUE
3532 Yukon Avenue, Minneapolis (Saint Louis Park), 55426, MN
-
Price: $475,000
-
Status type: For Sale
-
Neighborhood: Oak Hill Manor 3rd Add
Bedrooms: 3
Property Size :1781
-
Listing Agent: NST49138,NST102085
-
Property type : Single Family Residence
-
Zip code: 55426
-
Street: 3532 Yukon Avenue
-
Street: 3532 Yukon Avenue
Bathrooms: 2
Year: 1953
Listing Brokerage: Compass
FEATURES
- Range
- Refrigerator
- Washer
- Dryer
- Microwave
- Dishwasher
- Stainless Steel Appliances
DETAILS
Welcome to 3532 Yukon Avenue in St. Louis Park! This lovely home offers 3 bedrooms and 2 baths and has been thoughtfully updated to meet the desires of today's buyers. Step inside to find a bright and inviting living room adorned with gleaming hardwood floors and filled with natural light. The main floor also features a custom kitchen, complete with modern appliances that extends seamlessly to a deck ideal for outdoor cooking. Two bedrooms and a full bath with a double vanity complete the main level. On the upper level, you will discover a primary ensuite that offers a nice retreat. The walk-out lower level features a bright and spacious family room ideal for entertaining and relaxation, as well as ample storage space. Outside, enjoy a beautiful paver patio and a large backyard. A 2+ car garage provides convenience and additional storage. Just a short walk to shops and restaurants. This home offers a blend of comfort and convenience. Don't miss the opportunity to make it yours!
INTERIOR
Bedrooms: 3
Fin ft² / Living Area: 1781 ft²
Below Ground Living: 542ft²
Bathrooms: 2
Above Ground Living: 1239ft²
-
Basement Details: Finished, Full, Storage Space, Walkout,
Appliances Included:
-
- Range
- Refrigerator
- Washer
- Dryer
- Microwave
- Dishwasher
- Stainless Steel Appliances
EXTERIOR
Air Conditioning: Central Air
Garage Spaces: 2
Construction Materials: N/A
Foundation Size: 814ft²
Unit Amenities:
-
- Patio
- Kitchen Window
- Deck
- Hardwood Floors
- Washer/Dryer Hookup
- Primary Bedroom Walk-In Closet
Heating System:
-
- Forced Air
ROOMS
| Main | Size | ft² |
|---|---|---|
| Living Room | 18 x 11 | 324 ft² |
| Kitchen | 15 x 7 | 225 ft² |
| Bedroom 2 | 11 x 11 | 121 ft² |
| Bedroom 3 | 11 x 9 | 121 ft² |
| Deck | 10 x 8 | 100 ft² |
| Upper | Size | ft² |
|---|---|---|
| Bedroom 1 | 17 x 12 | 289 ft² |
| Lower | Size | ft² |
|---|---|---|
| Family Room | 21 x 19 | 441 ft² |
| Laundry | 11 x 11 | 121 ft² |
LOT
Acres: N/A
Lot Size Dim.: 50 x 128
Longitude: 44.9393
Latitude: -93.3874
Zoning: Residential-Single Family
FINANCIAL & TAXES
Tax year: 2025
Tax annual amount: $5,466
MISCELLANEOUS
Fuel System: N/A
Sewer System: City Sewer/Connected
Water System: City Water/Connected
ADDITIONAL INFORMATION
MLS#: NST7783026
Listing Brokerage: Compass

ID: 4072081
Published: September 04, 2025
Last Update: September 04, 2025
Views: 1






