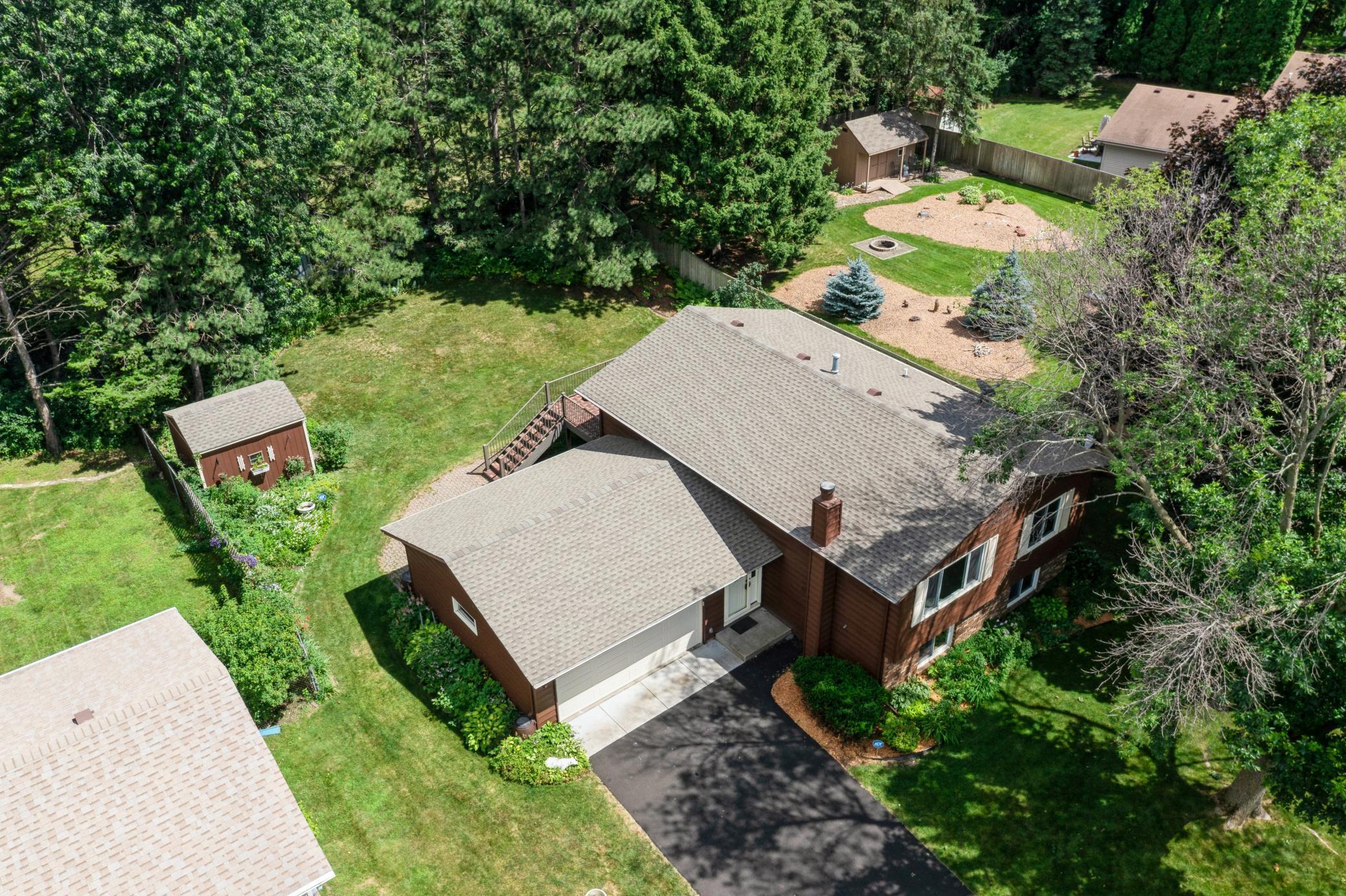3532 ROLLING VIEW DRIVE
3532 Rolling View Drive, White Bear Lake, 55110, MN
-
Price: $415,000
-
Status type: For Sale
-
City: White Bear Lake
-
Neighborhood: N/A
Bedrooms: 4
Property Size :2197
-
Listing Agent: NST16593,NST87276
-
Property type : Single Family Residence
-
Zip code: 55110
-
Street: 3532 Rolling View Drive
-
Street: 3532 Rolling View Drive
Bathrooms: 2
Year: 1979
Listing Brokerage: RE/MAX Results
FEATURES
- Range
- Refrigerator
- Washer
- Dryer
- Microwave
- Dishwasher
- Disposal
- Gas Water Heater
- Stainless Steel Appliances
- Chandelier
DETAILS
Welcome to 3532 Rolling View in the heart of White Bear Lake- a beautifully maintained and truly move-in ready home that offers space, style, and updates throughout! Featuring 4 spacious bedrooms, 2 bathrooms, and over 2,100 finished square feet, this home has room for everyone. The kitchen boasts granite countertops, newer cabinetry, and opens up to a bright, inviting layout. Upstairs you'll find fresh paint and brand new carpet, making everything feel crisp and clean from day one. Downstairs, enjoy a large lookout basement complete with a cozy fireplace and generous family room- ideal for movie nights or gatherings. Step outside to your oversized deck overlooking a beautifully landscaped yard on a .27-acre lot- perfect for relaxing or entertaining all summer long. The brand-new driveway adds great curb appeal, and the entire property shows pride of ownership inside and out. Tucked into a quiet neighborhood close to parks, trails, schools, and shopping, this home combines convenience with comfort in a sought-after White Bear Lake location. Come see it today- this one checks all the boxes!
INTERIOR
Bedrooms: 4
Fin ft² / Living Area: 2197 ft²
Below Ground Living: 1055ft²
Bathrooms: 2
Above Ground Living: 1142ft²
-
Basement Details: Daylight/Lookout Windows,
Appliances Included:
-
- Range
- Refrigerator
- Washer
- Dryer
- Microwave
- Dishwasher
- Disposal
- Gas Water Heater
- Stainless Steel Appliances
- Chandelier
EXTERIOR
Air Conditioning: Central Air
Garage Spaces: 2
Construction Materials: N/A
Foundation Size: 600ft²
Unit Amenities:
-
- Kitchen Window
- Deck
- Balcony
- Washer/Dryer Hookup
- Main Floor Primary Bedroom
- Primary Bedroom Walk-In Closet
Heating System:
-
- Forced Air
ROOMS
| Main | Size | ft² |
|---|---|---|
| Living Room | 14x16 | 196 ft² |
| Dining Room | 10x12 | 100 ft² |
| Kitchen | 10x12 | 100 ft² |
| Bedroom 1 | 11x15 | 121 ft² |
| Bedroom 2 | 12x12 | 144 ft² |
| Lower | Size | ft² |
|---|---|---|
| Family Room | 15x20 | 225 ft² |
| Bedroom 3 | 11x14 | 121 ft² |
| Bedroom 4 | 12x14 | 144 ft² |
LOT
Acres: N/A
Lot Size Dim.: 84x153
Longitude: 45.0484
Latitude: -92.9889
Zoning: Residential-Single Family
FINANCIAL & TAXES
Tax year: 2025
Tax annual amount: $4,584
MISCELLANEOUS
Fuel System: N/A
Sewer System: City Sewer/Connected
Water System: City Water/Connected
ADDITIONAL INFORMATION
MLS#: NST7740626
Listing Brokerage: RE/MAX Results

ID: 3924096
Published: July 24, 2025
Last Update: July 24, 2025
Views: 11






