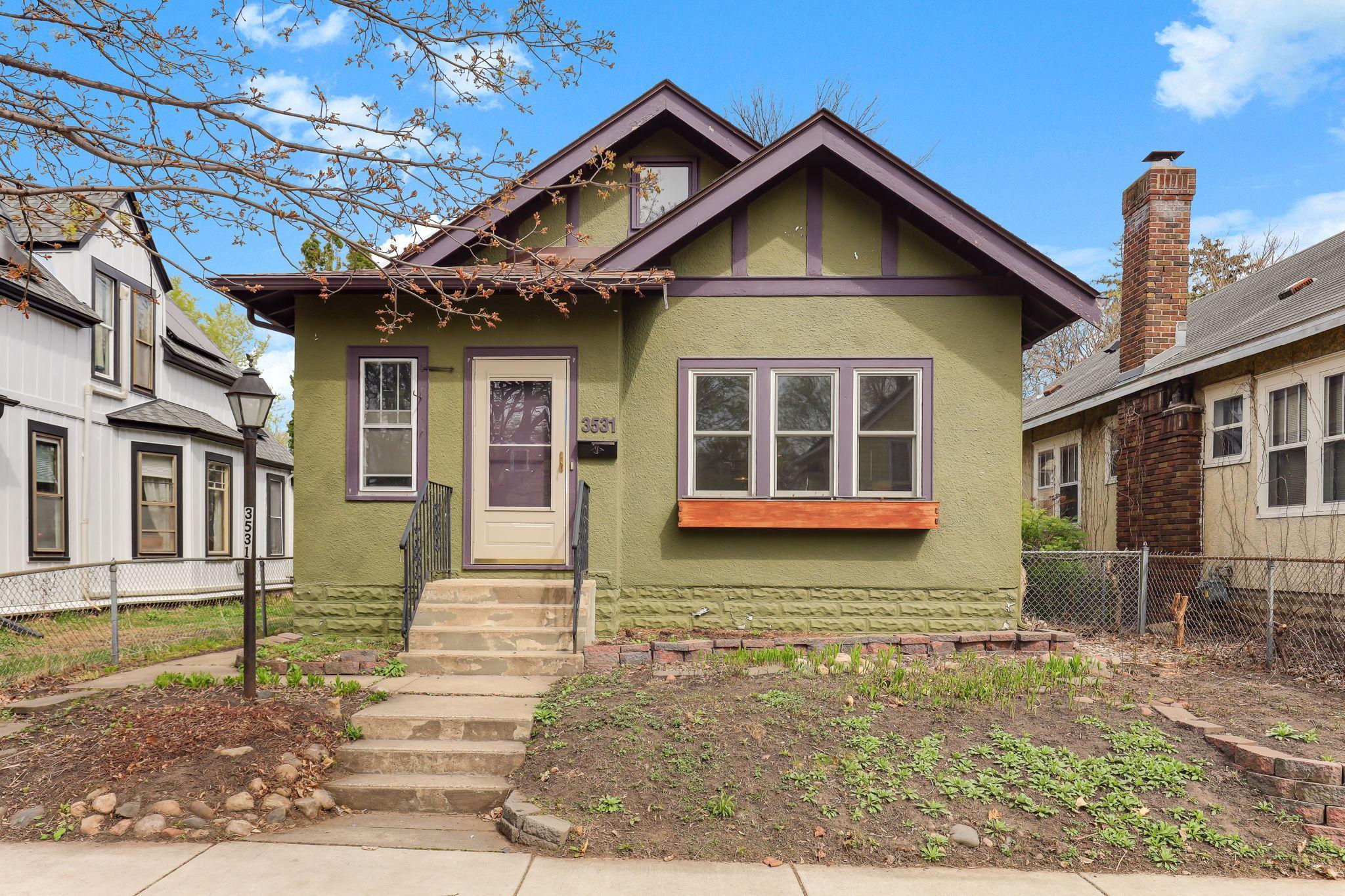3531 11TH AVENUE
3531 11th Avenue, Minneapolis, 55407, MN
-
Price: $315,000
-
Status type: For Sale
-
City: Minneapolis
-
Neighborhood: Powderhorn Park
Bedrooms: 3
Property Size :1495
-
Listing Agent: NST26372,NST109186
-
Property type : Single Family Residence
-
Zip code: 55407
-
Street: 3531 11th Avenue
-
Street: 3531 11th Avenue
Bathrooms: 1
Year: 1923
Listing Brokerage: Kris Lindahl Real Estate
FEATURES
- Range
- Refrigerator
- Washer
- Dryer
- Gas Water Heater
- Stainless Steel Appliances
DETAILS
If you're drawn to homes with character, this 1923 Craftsman is sure to catch your eye. From the natural woodwork to the hardwood floors, the charm of the past shines through—while seamlessly blending modern updates like stainless steel appliances, built-in storage, and a updated bathroom. You'll love the layout with two bedrooms on the main level and a spacious upper-level bedroom that works perfectly as a primary suite, home office, or flex space. The separate dining room adds warmth for gatherings, and the eat-in kitchen gives you options for casual meals. Step out onto the large back deck—ideal for relaxing or entertaining—and enjoy the privacy of a fully fenced yard. There’s also plenty of storage in the unfinished basement. Located just one block from Powderhorn Park and within walking distance to local restaurants and shops, this home offers the perfect mix of old-world charm and city convenience. It's everything you love about vintage living—right where you want to be.
INTERIOR
Bedrooms: 3
Fin ft² / Living Area: 1495 ft²
Below Ground Living: N/A
Bathrooms: 1
Above Ground Living: 1495ft²
-
Basement Details: Daylight/Lookout Windows, Stone/Rock, Storage Space, Unfinished,
Appliances Included:
-
- Range
- Refrigerator
- Washer
- Dryer
- Gas Water Heater
- Stainless Steel Appliances
EXTERIOR
Air Conditioning: Central Air
Garage Spaces: 1
Construction Materials: N/A
Foundation Size: 1083ft²
Unit Amenities:
-
- Kitchen Window
- Deck
- Porch
- Natural Woodwork
- Hardwood Floors
- Ceiling Fan(s)
- Vaulted Ceiling(s)
- Paneled Doors
- Tile Floors
- Main Floor Primary Bedroom
Heating System:
-
- Forced Air
ROOMS
| Main | Size | ft² |
|---|---|---|
| Living Room | 13.5x12 | 181.13 ft² |
| Dining Room | 12x12 | 144 ft² |
| Informal Dining Room | 8x13 | 64 ft² |
| Bedroom 1 | 10.5x9 | 109.38 ft² |
| Bedroom 2 | 10x10.5 | 104.17 ft² |
| Upper | Size | ft² |
|---|---|---|
| Bedroom 3 | 31x12 | 961 ft² |
LOT
Acres: N/A
Lot Size Dim.: 33x123x33x122
Longitude: 44.9385
Latitude: -93.2584
Zoning: Residential-Single Family
FINANCIAL & TAXES
Tax year: 2025
Tax annual amount: $3,939
MISCELLANEOUS
Fuel System: N/A
Sewer System: City Sewer/Connected
Water System: City Water/Connected
ADITIONAL INFORMATION
MLS#: NST7736569
Listing Brokerage: Kris Lindahl Real Estate

ID: 3580980
Published: May 02, 2025
Last Update: May 02, 2025
Views: 1






