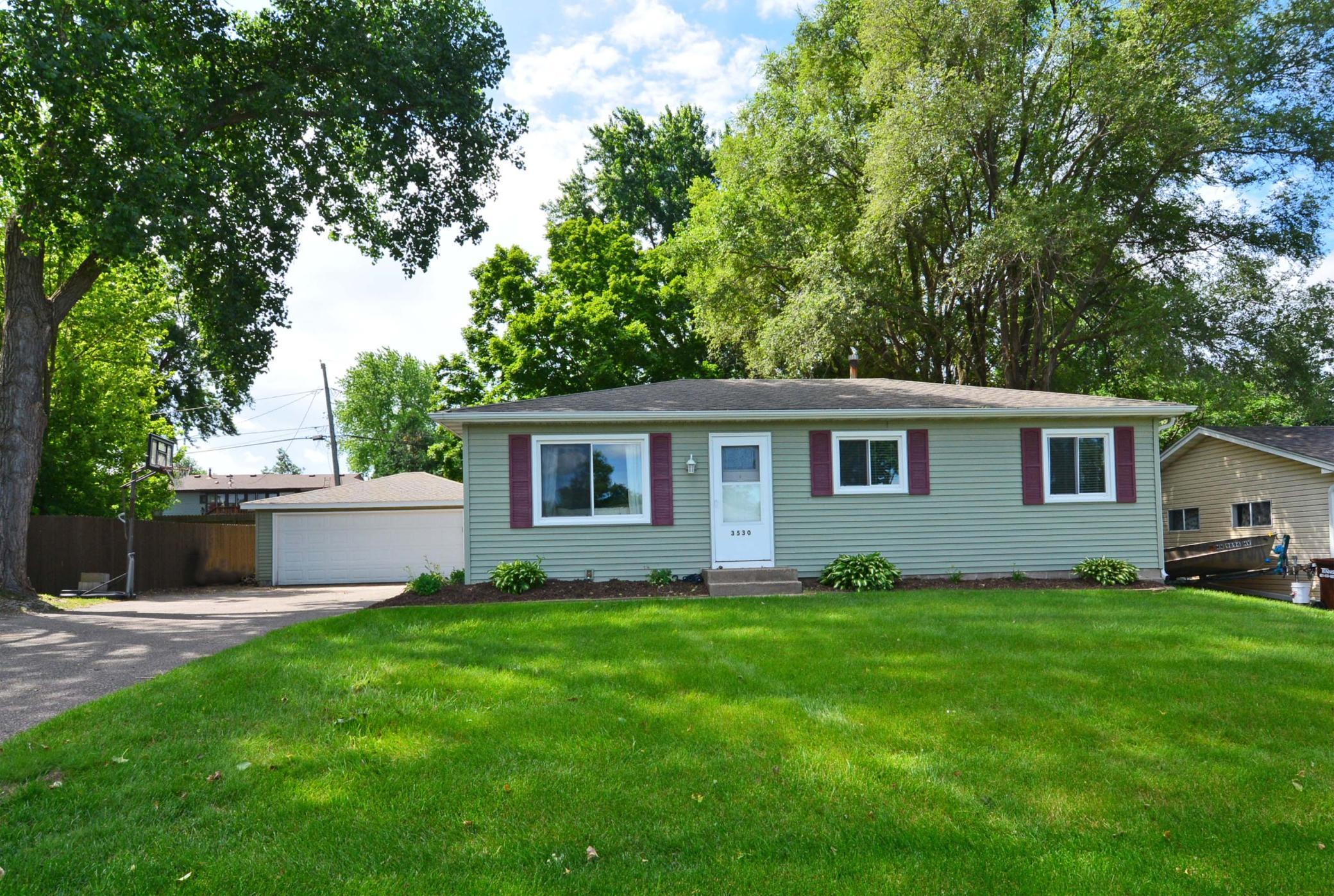3530 77TH STREET
3530 77th Street, Inver Grove Heights, 55076, MN
-
Price: $349,000
-
Status type: For Sale
-
City: Inver Grove Heights
-
Neighborhood: South Grove 14
Bedrooms: 4
Property Size :1712
-
Listing Agent: NST17348,NST115348
-
Property type : Single Family Residence
-
Zip code: 55076
-
Street: 3530 77th Street
-
Street: 3530 77th Street
Bathrooms: 2
Year: 1971
Listing Brokerage: Land and Living Realty
FEATURES
- Range
- Refrigerator
- Washer
- Dryer
- Microwave
- Dishwasher
- Water Softener Owned
- Disposal
DETAILS
Tucked away on a quiet neighborhood street- this cheerful 4-bedroom, 2-bath home is more than move-in ready — it’s ready to be lived in and loved. From the moment you step inside, you’ll be greeted by gleaming hardwood floors and updates through out. The heart of the home? A beautifully updated kitchen that blends modern charm with everyday function: granite countertops and stainless steel appliances. The main floor features three bedrooms, that are freshly painted and ready for you to make your own. The lower level offers a versatile rec room that the current owner calls home – literally! It’s currently used as a spacious primary bedroom. There is an additional 4th bedroom in the lower level. You’ll find two stylishly renovated bathrooms, an oversized 2-car garage (room for your vehicles and your hobbies), and a partially fenced backyard just waiting for summer BBQs and get togethers. But wait – there’s more! In 2017, the home received a head-to-toe refresh including new roof, siding, windows, soffits, fascia, and gutters – all the big stuff, already done. And did we mention location? Just two blocks from Oakwood Park with tennis courts, playgrounds, a hockey rink, and ball fields – your new backyard just got a whole lot bigger. Don’t miss this delightful blend of comfort, style, and convenience – 3530 77th Street is ready to welcome you home with open arms!
INTERIOR
Bedrooms: 4
Fin ft² / Living Area: 1712 ft²
Below Ground Living: 800ft²
Bathrooms: 2
Above Ground Living: 912ft²
-
Basement Details: Egress Window(s), Finished,
Appliances Included:
-
- Range
- Refrigerator
- Washer
- Dryer
- Microwave
- Dishwasher
- Water Softener Owned
- Disposal
EXTERIOR
Air Conditioning: Central Air
Garage Spaces: 2
Construction Materials: N/A
Foundation Size: 912ft²
Unit Amenities:
-
Heating System:
-
- Forced Air
ROOMS
| Main | Size | ft² |
|---|---|---|
| Living Room | 12x16 | 144 ft² |
| Kitchen | 11x14 | 121 ft² |
| Bedroom 1 | 11x12 | 121 ft² |
| Bedroom 2 | 9x12 | 81 ft² |
| Bedroom 3 | 9x11 | 81 ft² |
| Bathroom | n/a | 0 ft² |
| Deck | 8x12 | 64 ft² |
| Lower | Size | ft² |
|---|---|---|
| Recreation Room | 11x36 | 121 ft² |
| Bathroom | n/a | 0 ft² |
| Bedroom 4 | 10x11 | 100 ft² |
LOT
Acres: N/A
Lot Size Dim.: 76x115
Longitude: 44.8377
Latitude: -93.0339
Zoning: Residential-Single Family
FINANCIAL & TAXES
Tax year: 2024
Tax annual amount: $2,814
MISCELLANEOUS
Fuel System: N/A
Sewer System: City Sewer/Connected
Water System: City Water/Connected
ADITIONAL INFORMATION
MLS#: NST7764524
Listing Brokerage: Land and Living Realty

ID: 3859858
Published: July 07, 2025
Last Update: July 07, 2025
Views: 1






