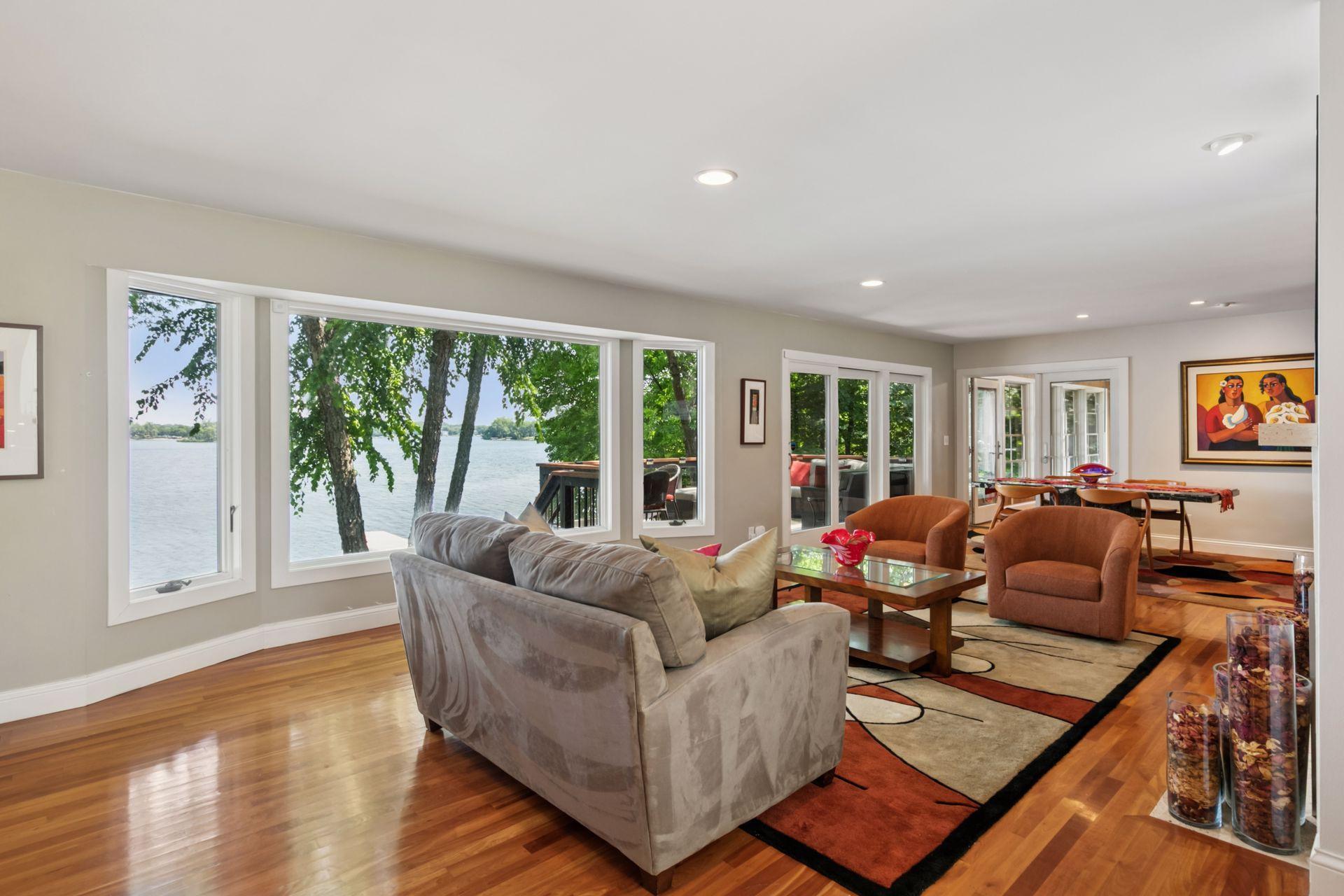353 MAPLE ISLAND ROAD
353 Maple Island Road, Burnsville, 55306, MN
-
Price: $1,100,000
-
Status type: For Sale
-
City: Burnsville
-
Neighborhood: Maple Island
Bedrooms: 4
Property Size :3835
-
Listing Agent: NST16230,NST103079
-
Property type : Single Family Residence
-
Zip code: 55306
-
Street: 353 Maple Island Road
-
Street: 353 Maple Island Road
Bathrooms: 4
Year: 1964
Listing Brokerage: RE/MAX Results
FEATURES
- Range
- Refrigerator
- Washer
- Microwave
- Dishwasher
- Disposal
- Gas Water Heater
DETAILS
YOU’VE FOUND YOUR LAKESHORE HOME! See Matterport tour! Stunning sunrises every morning from your primary BR suite, the 2 decks or 2 green terraces. Welcome to one of the most coveted spots on Crystal Lake’s Maple Island. Enjoy serene island living & fishing from your dock or boat; water sports & kayaking-with Buck Hill just 7 minutes away. Stop imagining & make this local artist’s stunning home yours! Lush gardens welcome you at the front door & carry you through a green boulder-scape, past 2 decks & down to your private dock w/100 ft of pristine beach & sand-bottom shoreline. 75 ft from the water’s edge, this beautiful 4 BR/4 bath home has panoramic lake views from nearly every room. It also features solid cherry floors in the LR, DR & kitchen, treetop sunroom, large walkout family/media room; 2nd kitchen in the mother-in-law space; fresh paint in most rooms, new carpet & a large walk-out workshop for hobbies or storing your lake toys. Come live the lake life you’ve always dreamed of!
INTERIOR
Bedrooms: 4
Fin ft² / Living Area: 3835 ft²
Below Ground Living: 2012ft²
Bathrooms: 4
Above Ground Living: 1823ft²
-
Basement Details: Block, Finished, Full, Walkout,
Appliances Included:
-
- Range
- Refrigerator
- Washer
- Microwave
- Dishwasher
- Disposal
- Gas Water Heater
EXTERIOR
Air Conditioning: Central Air
Garage Spaces: 2
Construction Materials: N/A
Foundation Size: 1564ft²
Unit Amenities:
-
- Patio
- Kitchen Window
- Deck
- Porch
- Natural Woodwork
- Hardwood Floors
- Sun Room
- Walk-In Closet
- Dock
- Washer/Dryer Hookup
- In-Ground Sprinkler
- Panoramic View
- Skylight
- Boat Slip
- Tile Floors
- Main Floor Primary Bedroom
- Primary Bedroom Walk-In Closet
Heating System:
-
- Forced Air
ROOMS
| Main | Size | ft² |
|---|---|---|
| Living Room | 20x16 | 400 ft² |
| Kitchen | 17x9 | 289 ft² |
| Dining Room | 16x12 | 256 ft² |
| Three Season Porch | 21x9 | 441 ft² |
| Office | 13x6 | 169 ft² |
| Bedroom 1 | 16x13 | 256 ft² |
| Walk In Closet | 8x7 | 64 ft² |
| Primary Bathroom | 19x16 | 361 ft² |
| Foyer | 17x13 | 289 ft² |
| Lower | Size | ft² |
|---|---|---|
| Bedroom 2 | 13x10 | 169 ft² |
| Bedroom 3 | 10x16 | 100 ft² |
| Bedroom 4 | 19x11 | 361 ft² |
| Family Room | 26x16 | 676 ft² |
| Kitchen- 2nd | 11x9 | 121 ft² |
| Workshop | 21x21 | 441 ft² |
| Laundry | 17x9 | 289 ft² |
LOT
Acres: N/A
Lot Size Dim.: 105x122x100x126
Longitude: 44.7212
Latitude: -93.2714
Zoning: Residential-Single Family
FINANCIAL & TAXES
Tax year: 2025
Tax annual amount: $12,110
MISCELLANEOUS
Fuel System: N/A
Sewer System: City Sewer/Connected
Water System: City Water/Connected
ADDITIONAL INFORMATION
MLS#: NST7765768
Listing Brokerage: RE/MAX Results

ID: 4001184
Published: August 14, 2025
Last Update: August 14, 2025
Views: 1






