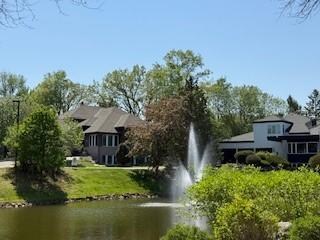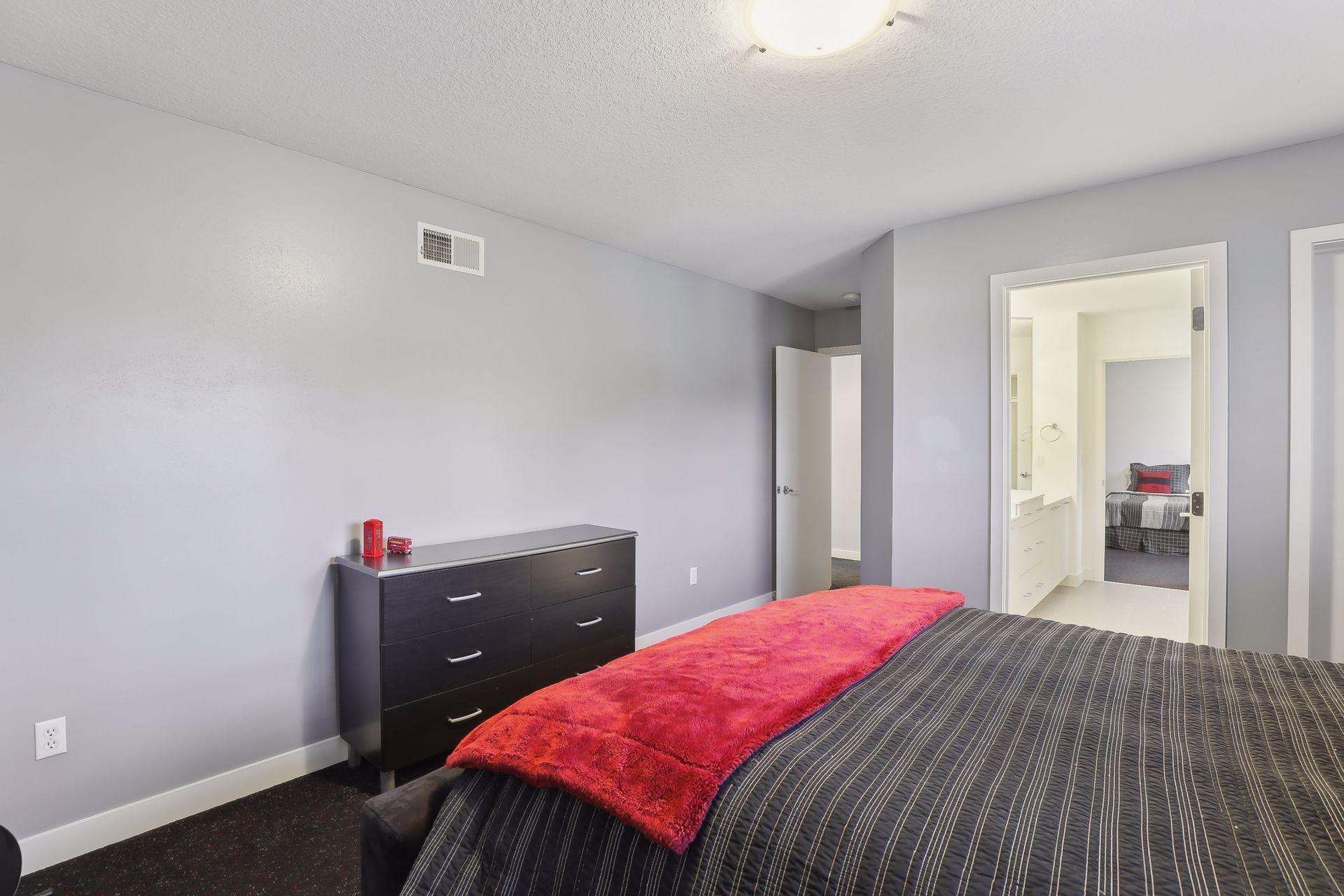3529 GREEN RIDGE ROAD
3529 Green Ridge Road, Hopkins (Minnetonka), 55305, MN
-
Price: $1,149,000
-
Status type: For Sale
-
City: Hopkins (Minnetonka)
-
Neighborhood: The Ridge At The Fairways
Bedrooms: 5
Property Size :4357
-
Listing Agent: NST16638,NST67229
-
Property type : Single Family Residence
-
Zip code: 55305
-
Street: 3529 Green Ridge Road
-
Street: 3529 Green Ridge Road
Bathrooms: 5
Year: 1999
Listing Brokerage: Coldwell Banker Burnet
FEATURES
- Range
- Refrigerator
- Washer
- Dryer
- Microwave
- Exhaust Fan
- Dishwasher
- Water Softener Owned
- Disposal
- Freezer
- Cooktop
- Wall Oven
- Air-To-Air Exchanger
- Gas Water Heater
- Double Oven
- Stainless Steel Appliances
DETAILS
Relaxed warmth, design style and detail infuse this commanding residence located in Minnetonka’s prestigious West Oaks neighborhood. Nestled privately with woods and a pond for the backdrop, this home has been impeccably cared for by its original owner. Gourmet chef’s kitchen with upscale appliances and finest finishes throughout the entire home. The house has an amazing tree-house feel screened porch overlooking a beautiful nature-scape, wooded backyard, open floor plan with gorgeous main floor primary suite, three bedrooms up, main floor office, welcoming foyer, high ceilings and sunlit rooms. Magnificent living room with comfortable spaces, fireplace and picture window overlooking a tranquil pond. The lower level is equally amazing with large family room and game room, exercise room, spacious bedroom and bath; perfect for a live in au pair, in-laws or guests! This home is situated on a perfectly elevated lot on a very quiet cul de sac. Ideally integrated & thoughtfully situated to provide light and natural views from every room. Located just 15 minutes from downtown Minneapolis, City Lakes, Lake Minnetonka, Wayzata and Excelsior shops, the location is an “11” out of 10! Steps to walking trails, close to Ridgedale, shopping, retail and many restaurants. The neighborhood offers pickleball and tennis courts to enhance the experience of living in West Oaks…more than a wonderful home, an ideal lifestyle! If you are looking for a truly beautiful , solidly built, well cared for and loved home that shows like new in a treasure of a neighborhood, THIS IS IT!
INTERIOR
Bedrooms: 5
Fin ft² / Living Area: 4357 ft²
Below Ground Living: 958ft²
Bathrooms: 5
Above Ground Living: 3399ft²
-
Basement Details: Block,
Appliances Included:
-
- Range
- Refrigerator
- Washer
- Dryer
- Microwave
- Exhaust Fan
- Dishwasher
- Water Softener Owned
- Disposal
- Freezer
- Cooktop
- Wall Oven
- Air-To-Air Exchanger
- Gas Water Heater
- Double Oven
- Stainless Steel Appliances
EXTERIOR
Air Conditioning: Central Air
Garage Spaces: 3
Construction Materials: N/A
Foundation Size: 2350ft²
Unit Amenities:
-
- Kitchen Window
- Natural Woodwork
- Hardwood Floors
- Sun Room
- Walk-In Closet
- Local Area Network
- Washer/Dryer Hookup
- Security System
- Exercise Room
- Kitchen Center Island
- French Doors
- Wet Bar
- Tile Floors
- Main Floor Primary Bedroom
- Primary Bedroom Walk-In Closet
Heating System:
-
- Forced Air
ROOMS
| Main | Size | ft² |
|---|---|---|
| Living Room | 18 x 21 | 324 ft² |
| Dining Room | 22 x 26 | 484 ft² |
| Kitchen | 24 x 16 | 576 ft² |
| Bedroom 1 | 16 x 16 | 256 ft² |
| Laundry | 9 x 15 | 81 ft² |
| Office | 13 x 12 | 169 ft² |
| Porch | n/a | 0 ft² |
| Deck | n/a | 0 ft² |
| Upper | Size | ft² |
|---|---|---|
| Bedroom 2 | 20 x 14 | 400 ft² |
| Bedroom 3 | 18 x 13 | 324 ft² |
| Bedroom 4 | 14 x 14 | 196 ft² |
| Lower | Size | ft² |
|---|---|---|
| Bedroom 5 | 13 x 12 | 169 ft² |
| Exercise Room | 17 x 15 | 289 ft² |
| Family Room | 32 x 21 | 1024 ft² |
LOT
Acres: N/A
Lot Size Dim.: Irregular
Longitude: 44.9406
Latitude: -93.4168
Zoning: Residential-Single Family
FINANCIAL & TAXES
Tax year: 2024
Tax annual amount: $12,025
MISCELLANEOUS
Fuel System: N/A
Sewer System: City Sewer/Connected
Water System: City Water/Connected
ADITIONAL INFORMATION
MLS#: NST7685413
Listing Brokerage: Coldwell Banker Burnet

ID: 3504025
Published: January 13, 2025
Last Update: January 13, 2025
Views: 16







