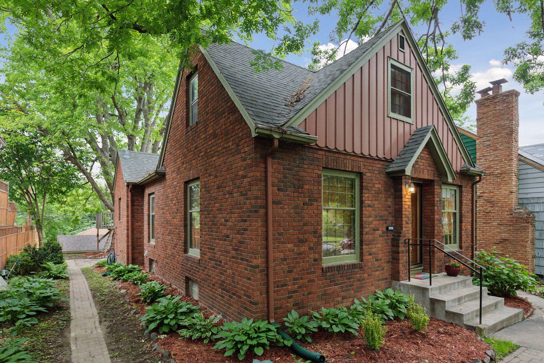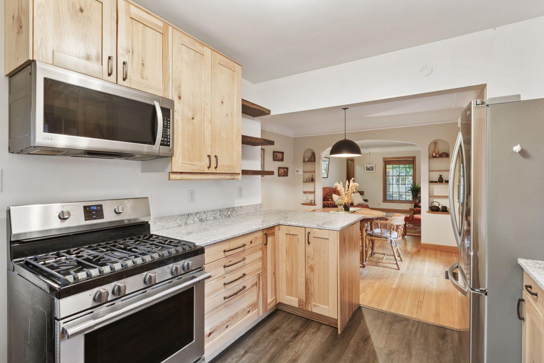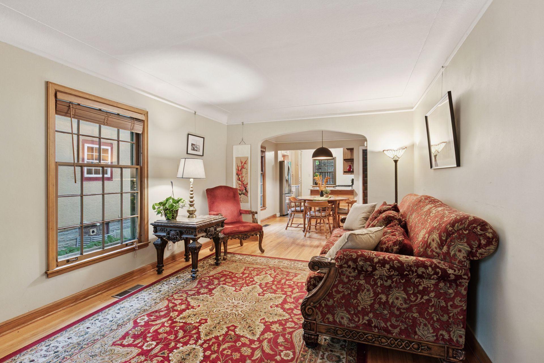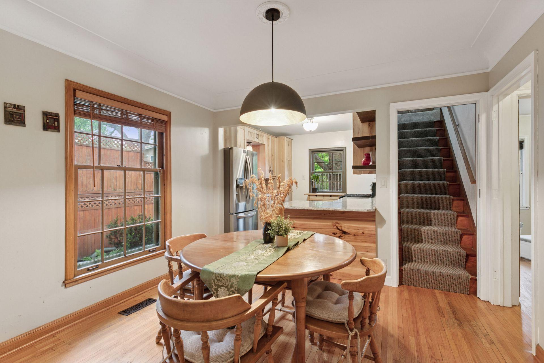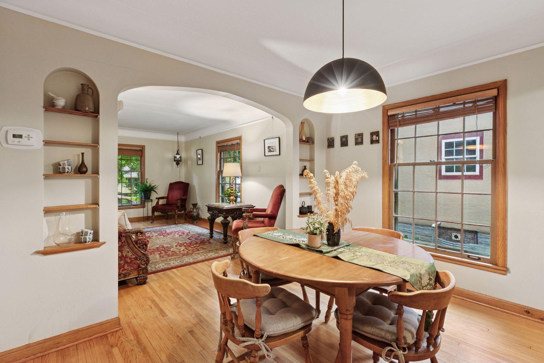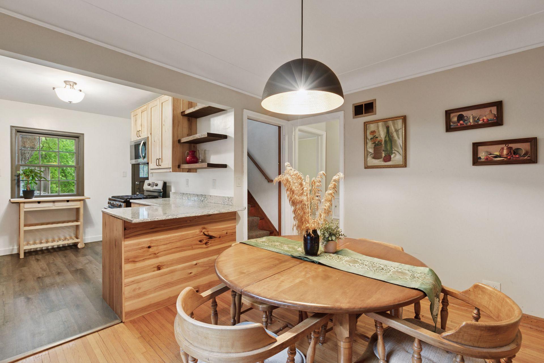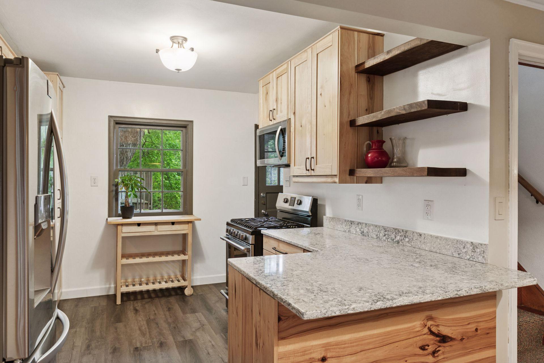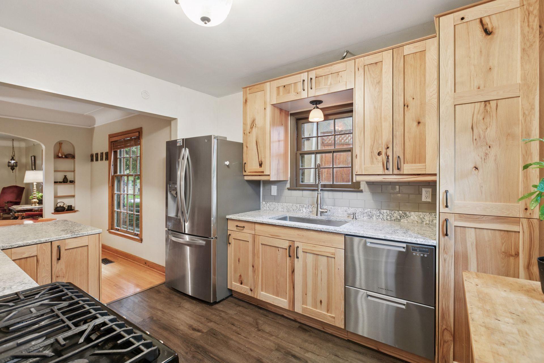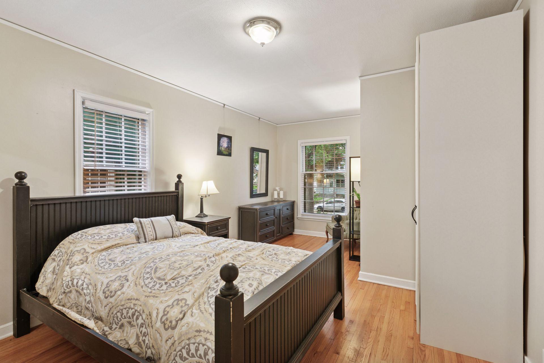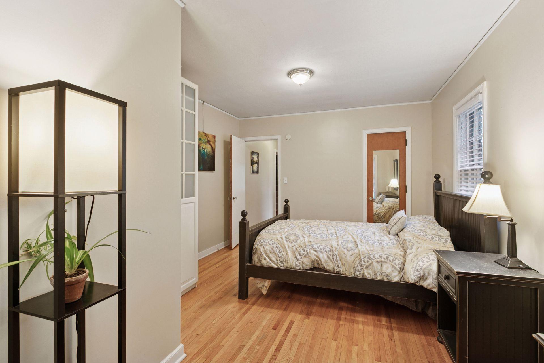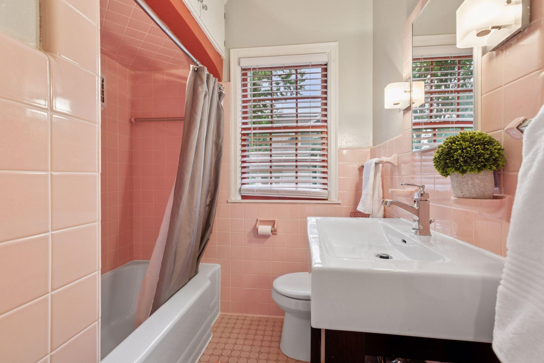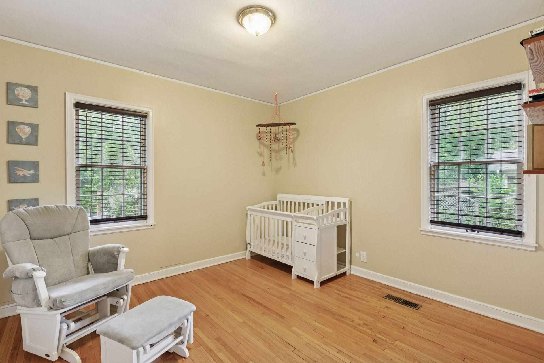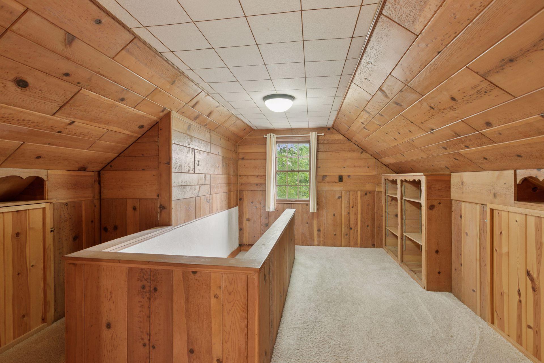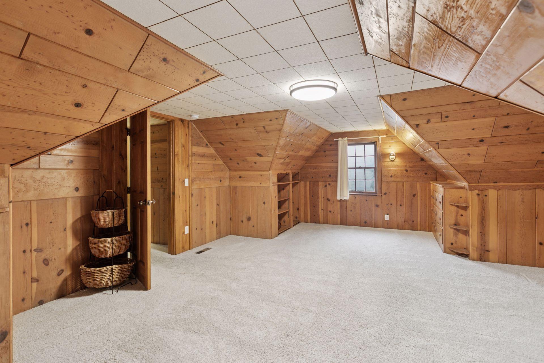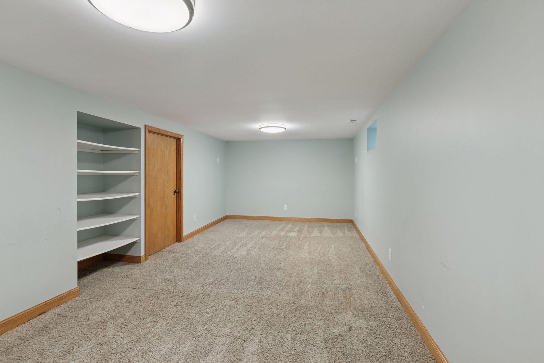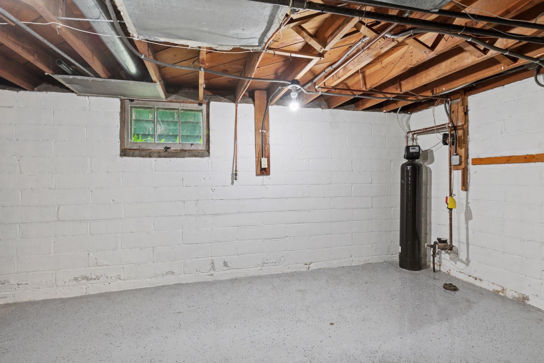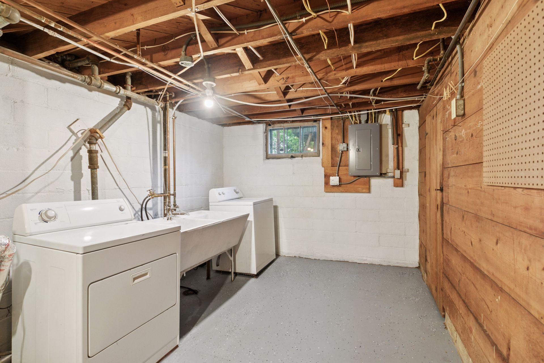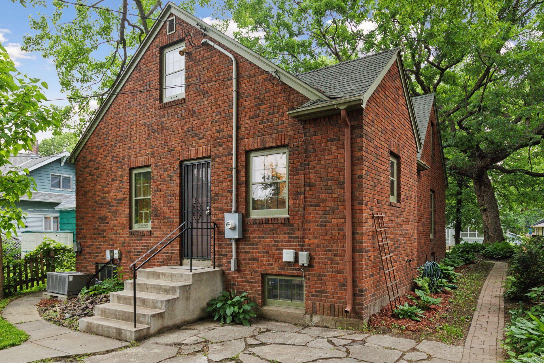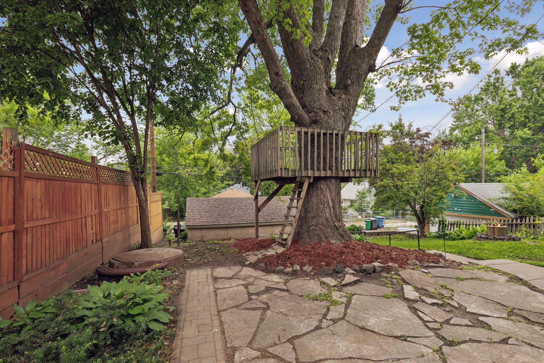3527 QUEEN AVENUE
3527 Queen Avenue, Minneapolis, 55412, MN
-
Price: $279,900
-
Status type: For Sale
-
City: Minneapolis
-
Neighborhood: Cleveland
Bedrooms: 3
Property Size :1845
-
Listing Agent: NST16636,NST57820
-
Property type : Single Family Residence
-
Zip code: 55412
-
Street: 3527 Queen Avenue
-
Street: 3527 Queen Avenue
Bathrooms: 2
Year: 1942
Listing Brokerage: Edina Realty, Inc.
FEATURES
- Range
- Refrigerator
- Washer
- Dryer
- Microwave
- Dishwasher
- Water Filtration System
- Stainless Steel Appliances
DETAILS
Picture perfect, storybook brick charmer. This lovely home blends classic charm with a completely renovated open concept-kitchen with a Finish flair that you will love. Spacious loft area could be the perfect owners suite or great kid's hideaway. Lower level family room, laundry, bonus area, and workshop/storage room plus "open concept" bathroom that just needs your finishing touches. Backyard tree house, patio and firepit provide for entertaining or relaxing with a book while enjoying a yard filled with diverse perennials. Better hurry on this one!
INTERIOR
Bedrooms: 3
Fin ft² / Living Area: 1845 ft²
Below Ground Living: 254ft²
Bathrooms: 2
Above Ground Living: 1591ft²
-
Basement Details: Block, Finished, Full, Partially Finished,
Appliances Included:
-
- Range
- Refrigerator
- Washer
- Dryer
- Microwave
- Dishwasher
- Water Filtration System
- Stainless Steel Appliances
EXTERIOR
Air Conditioning: Central Air
Garage Spaces: 1
Construction Materials: N/A
Foundation Size: 1024ft²
Unit Amenities:
-
- Kitchen Window
- Natural Woodwork
- Hardwood Floors
- Washer/Dryer Hookup
- Exercise Room
Heating System:
-
- Forced Air
ROOMS
| Main | Size | ft² |
|---|---|---|
| Living Room | 17x11 | 289 ft² |
| Dining Room | 11x9 | 121 ft² |
| Kitchen | 11x10 | 121 ft² |
| Bedroom 1 | 17x11 | 289 ft² |
| Bedroom 2 | 11x11 | 121 ft² |
| Upper | Size | ft² |
|---|---|---|
| Bedroom 3 | 16x23 | 256 ft² |
| Lower | Size | ft² |
|---|---|---|
| Amusement Room | 23x10 | 529 ft² |
| Bonus Room | 15x11 | 225 ft² |
| Laundry | 14x10 | 196 ft² |
| Workshop | 9x6 | 81 ft² |
LOT
Acres: N/A
Lot Size Dim.: 40x127
Longitude: 45.0195
Latitude: -93.3099
Zoning: Residential-Single Family
FINANCIAL & TAXES
Tax year: 2025
Tax annual amount: $3,704
MISCELLANEOUS
Fuel System: N/A
Sewer System: City Sewer/Connected
Water System: City Water/Connected
ADITIONAL INFORMATION
MLS#: NST7746666
Listing Brokerage: Edina Realty, Inc.

ID: 3807067
Published: June 20, 2025
Last Update: June 20, 2025
Views: 8


