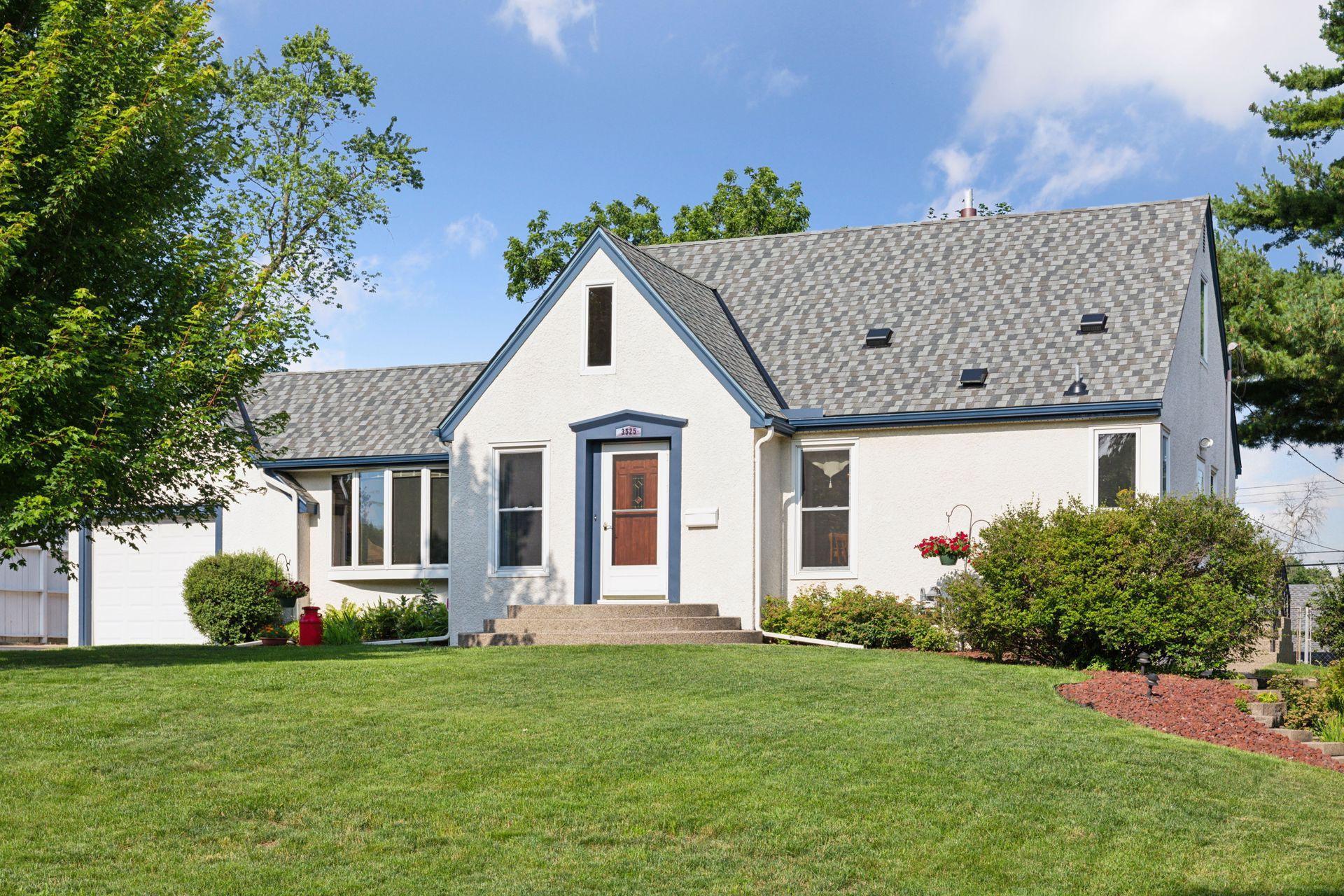3525 ORCHARD AVENUE
3525 Orchard Avenue, Minneapolis (Crystal), 55422, MN
-
Price: $324,900
-
Status type: For Sale
-
City: Minneapolis (Crystal)
-
Neighborhood: Crystal Heights View
Bedrooms: 3
Property Size :2165
-
Listing Agent: NST1001854,NST85204
-
Property type : Single Family Residence
-
Zip code: 55422
-
Street: 3525 Orchard Avenue
-
Street: 3525 Orchard Avenue
Bathrooms: 2
Year: 1947
Listing Brokerage: Century 21 Atwood
FEATURES
- Range
- Refrigerator
- Washer
- Dryer
- Microwave
- Dishwasher
- Electric Water Heater
- Stainless Steel Appliances
DETAILS
Step into this lovely 1.5 Story home that blends timeless charm with thoughtful updates. Featuring 3 bedrooms and 2 baths, you'll find beautiful hardwood floors throughout the main level, where two bedrooms and a full bath provide easy living. The spacious upper level retreat offers a large bedroom with a walk-in closet and a cozy sitting nook - perfect for quiet mornings or evening relaxation. Enjoy the convenience of an attached 1-car garage, plus a main-level office and a welcoming family room that flows seamlessly for everyday living or entertaining. Natural light floods the living and dining room which are perfect for entertaining. The screened-in porch and patio overlook a beautifully maintained, fenced-in backyard-ideal for summer gatherings, gardening, or simply unwinding outdoors. Other highlights include a brand-new roof (2024), and a location close to Crystal Lake, scenic bide and hiking trails, and a variety of charming shops and local restaurants. This home is the perfect blend of comfort, character, and convenience-come fall in love!
INTERIOR
Bedrooms: 3
Fin ft² / Living Area: 2165 ft²
Below Ground Living: 800ft²
Bathrooms: 2
Above Ground Living: 1365ft²
-
Basement Details: Block, Partially Finished,
Appliances Included:
-
- Range
- Refrigerator
- Washer
- Dryer
- Microwave
- Dishwasher
- Electric Water Heater
- Stainless Steel Appliances
EXTERIOR
Air Conditioning: Central Air
Garage Spaces: 1
Construction Materials: N/A
Foundation Size: 1552ft²
Unit Amenities:
-
- Patio
- Kitchen Window
- Porch
- Natural Woodwork
- Hardwood Floors
- Sun Room
- Washer/Dryer Hookup
- Exercise Room
Heating System:
-
- Forced Air
ROOMS
| Main | Size | ft² |
|---|---|---|
| Living Room | 16.3x11 | 264.88 ft² |
| Dining Room | 8x10 | 64 ft² |
| Family Room | 14x12 | 196 ft² |
| Kitchen | 10.7x9.5 | 99.66 ft² |
| Bedroom 1 | 11x12 | 121 ft² |
| Bedroom 2 | 8.5x12 | 71.54 ft² |
| Office | 10.4x12 | 107.47 ft² |
| Screened Porch | n/a | 0 ft² |
| Upper | Size | ft² |
|---|---|---|
| Bedroom 3 | 20.2x18.4 | 369.72 ft² |
| Sitting Room | 10x7.5 | 74.17 ft² |
| Lower | Size | ft² |
|---|---|---|
| Exercise Room | 17x8.5 | 143.08 ft² |
LOT
Acres: N/A
Lot Size Dim.: N/A
Longitude: 45.0195
Latitude: -93.3405
Zoning: Residential-Single Family
FINANCIAL & TAXES
Tax year: 2025
Tax annual amount: $3,987
MISCELLANEOUS
Fuel System: N/A
Sewer System: City Sewer/Connected
Water System: City Water/Connected
ADITIONAL INFORMATION
MLS#: NST7770188
Listing Brokerage: Century 21 Atwood

ID: 3877328
Published: July 11, 2025
Last Update: July 11, 2025
Views: 1






