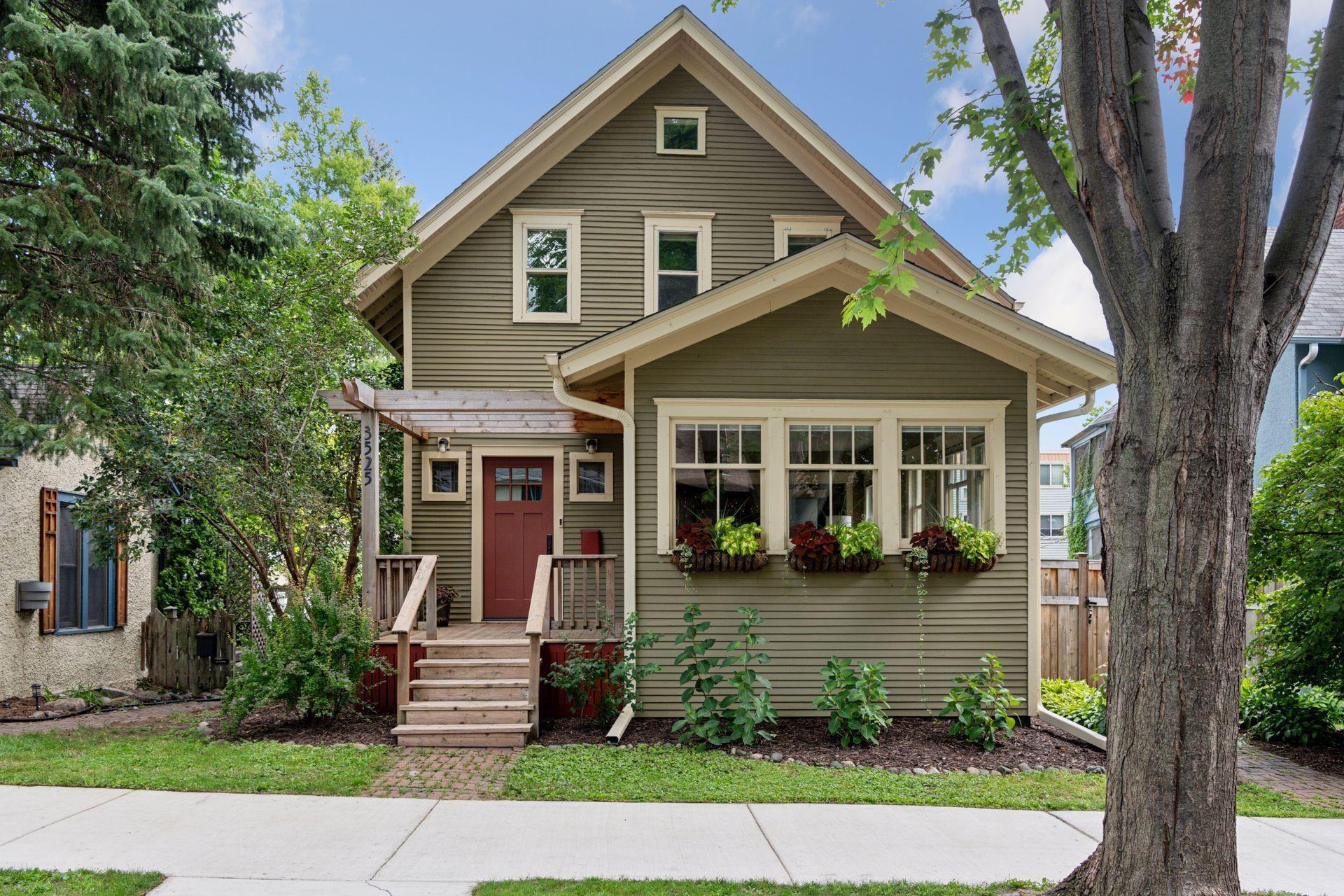3525 HOLMES AVENUE
3525 Holmes Avenue, Minneapolis, 55408, MN
-
Price: $575,000
-
Status type: For Sale
-
City: Minneapolis
-
Neighborhood: ECCO
Bedrooms: 2
Property Size :1478
-
Listing Agent: NST16638,NST58260
-
Property type : Single Family Residence
-
Zip code: 55408
-
Street: 3525 Holmes Avenue
-
Street: 3525 Holmes Avenue
Bathrooms: 3
Year: 1909
Listing Brokerage: Coldwell Banker Burnet
FEATURES
- Range
- Refrigerator
- Washer
- Dryer
- Microwave
- Exhaust Fan
- Dishwasher
- Disposal
- Freezer
- Gas Water Heater
- ENERGY STAR Qualified Appliances
- Stainless Steel Appliances
DETAILS
Architectural Charm with a Modern Twist – Steps to the Lakes. This thoughtfully updated home offers the best of both worlds: a blend of architectural character and a fresh, modern vibe. From the welcoming front porch, framed by window boxes, to the stylish new kitchen, every detail seamlessly blends form and function for today’s lifestyle. Inside, the chef-inspired kitchen shines with quartz counters, custom cabinetry, and designer lighting, opening seamlessly to the dining room, which features an original built-in buffet—a nod to the home’s historic soul. Upstairs, vaulted bedrooms add architectural interest, including clever lofted nooks for reading, storage, or creativity. The lower level evokes a downtown loft with exposed beams, polished finishes, and flexible space for work, workouts, or movie nights. Set in a walkable neighborhood, you’re just minutes from Bde Maka Ska and Lake Harriet, along with nearby restaurants, shops, and trails—perfect for an active urban dweller who values design and convenience. This is not just a home, it’s a lifestyle—vibrant, connected, and uniquely yours. Please note there is almost 400 Sq. ft. of additional lower level space that is not included in the total finished Sq. footage. This home lives much larger than 1420 finished Sq. ft. noted.
INTERIOR
Bedrooms: 2
Fin ft² / Living Area: 1478 ft²
Below Ground Living: 58ft²
Bathrooms: 3
Above Ground Living: 1420ft²
-
Basement Details: Drain Tiled, Full, Partially Finished, Storage Space, Sump Basket,
Appliances Included:
-
- Range
- Refrigerator
- Washer
- Dryer
- Microwave
- Exhaust Fan
- Dishwasher
- Disposal
- Freezer
- Gas Water Heater
- ENERGY STAR Qualified Appliances
- Stainless Steel Appliances
EXTERIOR
Air Conditioning: Central Air,Ductless Mini-Split,Zoned
Garage Spaces: 2
Construction Materials: N/A
Foundation Size: 779ft²
Unit Amenities:
-
- Kitchen Window
- Deck
- Natural Woodwork
- Hardwood Floors
- Vaulted Ceiling(s)
- Washer/Dryer Hookup
- Primary Bedroom Walk-In Closet
Heating System:
-
- Boiler
- Zoned
ROOMS
| Main | Size | ft² |
|---|---|---|
| Living Room | 11 x 22 | 121 ft² |
| Dining Room | 11 x 13 | 121 ft² |
| Kitchen | 10 x 17 | 100 ft² |
| Deck | 19 x 31 | 361 ft² |
| Upper | Size | ft² |
|---|---|---|
| Bedroom 1 | 11 x 11 | 121 ft² |
| Bedroom 2 | 10 x 17 | 100 ft² |
| Laundry | 07 x 09 | 49 ft² |
| Lower | Size | ft² |
|---|---|---|
| Recreation Room | 11 x 23 | 121 ft² |
| Exercise Room | 10 x 10 | 100 ft² |
| Storage | 09 x 11 | 81 ft² |
LOT
Acres: N/A
Lot Size Dim.: 41 x 133
Longitude: 44.9387
Latitude: -93.2993
Zoning: Residential-Single Family
FINANCIAL & TAXES
Tax year: 2025
Tax annual amount: $7,686
MISCELLANEOUS
Fuel System: N/A
Sewer System: City Sewer/Connected
Water System: City Water/Connected
ADDITIONAL INFORMATION
MLS#: NST7787266
Listing Brokerage: Coldwell Banker Burnet

ID: 4072095
Published: September 04, 2025
Last Update: September 04, 2025
Views: 1






