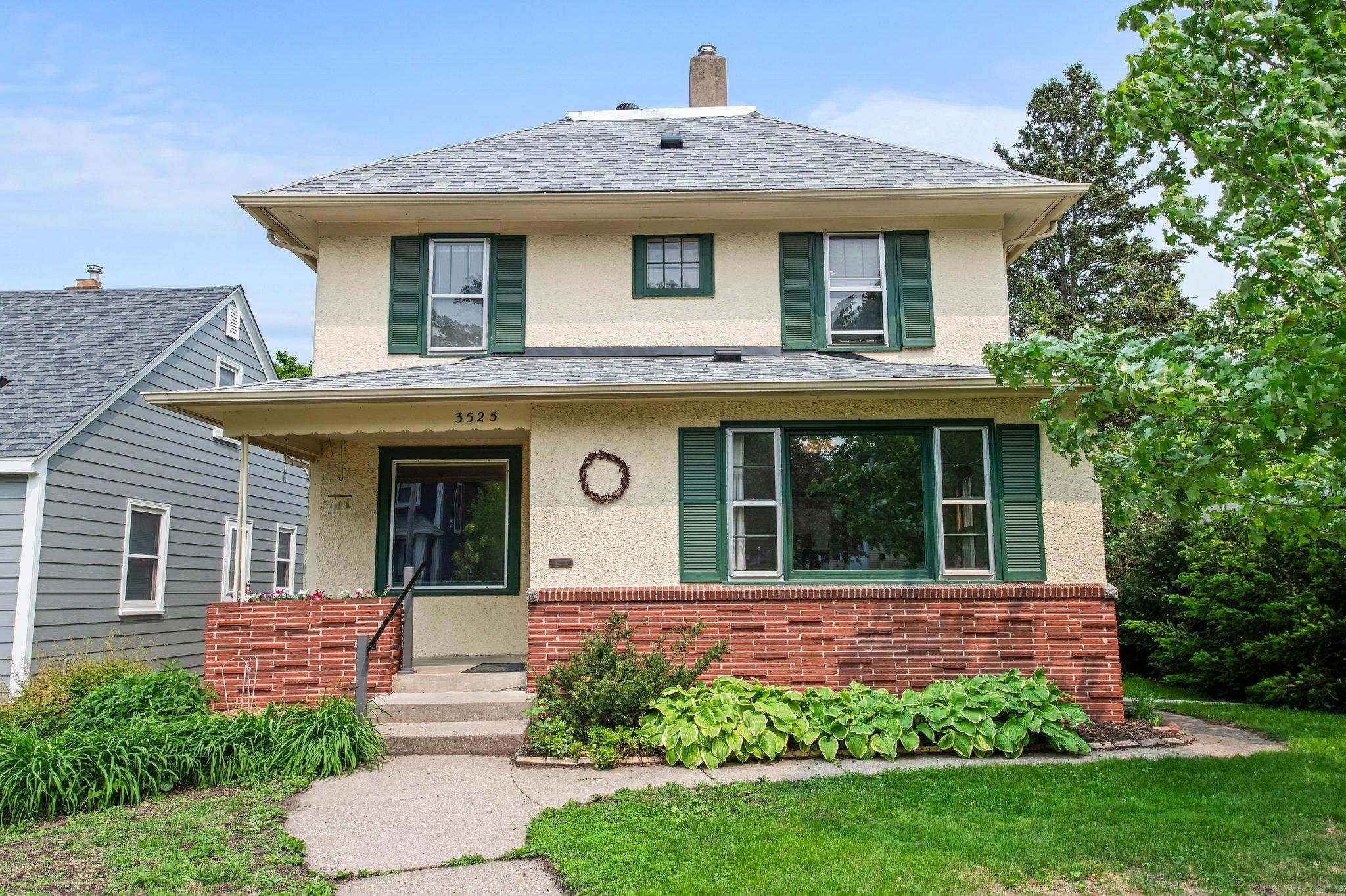3525 44TH AVENUE
3525 44th Avenue, Minneapolis, 55406, MN
-
Price: $374,900
-
Status type: For Sale
-
City: Minneapolis
-
Neighborhood: Howe
Bedrooms: 4
Property Size :1554
-
Listing Agent: NST16345,NST80342
-
Property type : Single Family Residence
-
Zip code: 55406
-
Street: 3525 44th Avenue
-
Street: 3525 44th Avenue
Bathrooms: 2
Year: 1924
Listing Brokerage: RE/MAX Results
FEATURES
- Range
- Refrigerator
- Washer
- Dryer
- Dishwasher
DETAILS
Welcome to this charming 4-bedroom, 2-bathroom, two-story home, a true South Minneapolis gem! Lovingly owned by the same family since 1988, this spacious residence offers an incredible opportunity for new owners to infuse their personal style and create their dream home. Step inside and discover ample living space, perfect for families of all sizes. Comfort and efficiency are ensured with a brand-new furnace and a new high-efficiency HVAC system. Outside, you'll be captivated by the gorgeous, well-maintained yard, providing a serene oasis for relaxation and entertaining. The wonderful location truly sets this home apart. Enjoy easy access to a vibrant array of local restaurants and coffee shops, perfect for a quick bite or a leisurely weekend brunch. For outdoor enthusiasts, the proximity to the Mississippi River Parkway and Minnehaha Falls – just a few blocks away – offers endless opportunities for walking, biking, and enjoying nature's beauty. This is more than just a house; it's a chance to become part of a cherished community and embrace the best of South Minneapolis living. Hands down the best value in Longfellow!
INTERIOR
Bedrooms: 4
Fin ft² / Living Area: 1554 ft²
Below Ground Living: 121ft²
Bathrooms: 2
Above Ground Living: 1433ft²
-
Basement Details: Block, Storage Space,
Appliances Included:
-
- Range
- Refrigerator
- Washer
- Dryer
- Dishwasher
EXTERIOR
Air Conditioning: Central Air
Garage Spaces: 1
Construction Materials: N/A
Foundation Size: 509ft²
Unit Amenities:
-
Heating System:
-
- Forced Air
ROOMS
| Main | Size | ft² |
|---|---|---|
| Living Room | 15x12 | 225 ft² |
| Dining Room | 11x7 | 121 ft² |
| Kitchen | 12x11 | 144 ft² |
| Den | 11x9 | 121 ft² |
| Bedroom 1 | 13x10 | 169 ft² |
| Upper | Size | ft² |
|---|---|---|
| Bedroom 2 | 14x10 | 196 ft² |
| Bedroom 3 | 11x11 | 121 ft² |
| Bedroom 4 | 11x10 | 121 ft² |
| Walk In Closet | 12x10 | 144 ft² |
LOT
Acres: N/A
Lot Size Dim.: 42x129
Longitude: 44.9389
Latitude: -93.2098
Zoning: Residential-Single Family
FINANCIAL & TAXES
Tax year: 2025
Tax annual amount: $6,757
MISCELLANEOUS
Fuel System: N/A
Sewer System: City Sewer/Connected
Water System: City Water/Connected
ADITIONAL INFORMATION
MLS#: NST7721569
Listing Brokerage: RE/MAX Results

ID: 3749553
Published: June 06, 2025
Last Update: June 06, 2025
Views: 4






