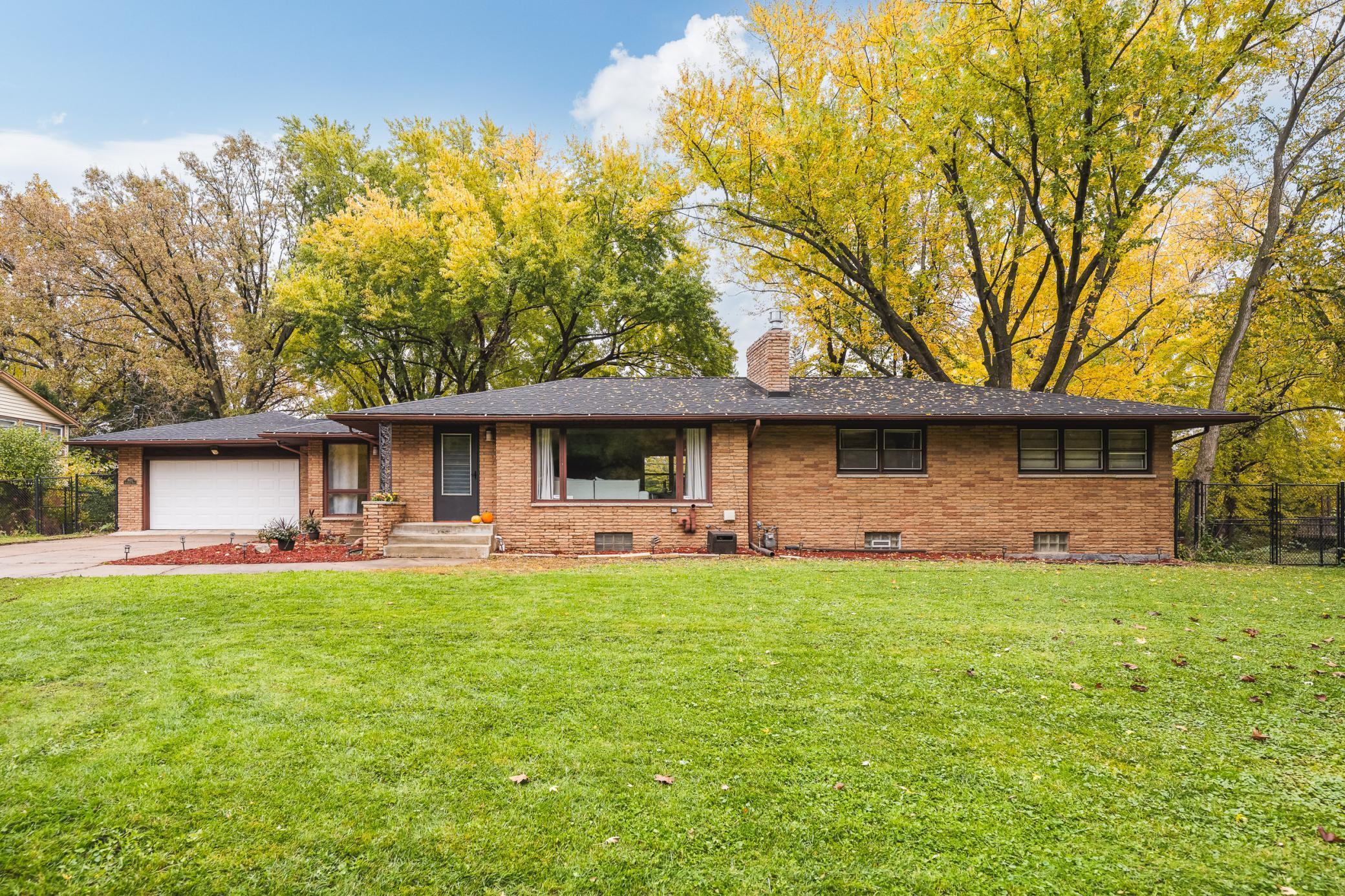3522 GLENARDEN ROAD
3522 Glenarden Road, Arden Hills, 55112, MN
-
Price: $500,000
-
Status type: For Sale
-
City: Arden Hills
-
Neighborhood: Arden Hills 2
Bedrooms: 4
Property Size :3253
-
Listing Agent: NST14616,NST108656
-
Property type : Single Family Residence
-
Zip code: 55112
-
Street: 3522 Glenarden Road
-
Street: 3522 Glenarden Road
Bathrooms: 4
Year: 1957
Listing Brokerage: Keller Williams Premier Realty South Suburban
FEATURES
- Range
- Refrigerator
- Washer
- Dryer
- Microwave
- Exhaust Fan
- Dishwasher
- Disposal
- Cooktop
- Wall Oven
DETAILS
Welcome home to this beautifully updated 4-bedroom, 4-bath rambler in the sought-after Mounds View School District. Situated on over half an acre, this spacious home offers more than 3,200 finished square feet with thoughtful updates throughout. Enjoy original hardwood floors, a large open kitchen with granite countertops, double ovens, and newly updated tile kitchen floors. The main level features three bedrooms and three bathrooms, including a powder room for guests, a full bath, and a private primary suite. The walkout lower level offers exceptional versatility with a full bar and wine fridge, second kitchen, laundry with extra fridge and dishwasher, and another 3/4 bath with a private sauna. Step outside to a fully fenced backyard with a brand-new cedar deck (2025), Class 4 roof (2025), new garage door (2025), Andersen doors, and recent mechanical upgrades including furnace (2021), AC (2023), and sump pump (2025). Ideally located near Lake Johanna, Tony Schmidt Park, and within walking distance of Freeway Park with its new playground and basketball court. With quick access to Rosedale, Trader Joe’s, Target, and 35W, this home combines convenience, comfort, and serenity.
INTERIOR
Bedrooms: 4
Fin ft² / Living Area: 3253 ft²
Below Ground Living: 1550ft²
Bathrooms: 4
Above Ground Living: 1703ft²
-
Basement Details: Finished, Full, Walkout,
Appliances Included:
-
- Range
- Refrigerator
- Washer
- Dryer
- Microwave
- Exhaust Fan
- Dishwasher
- Disposal
- Cooktop
- Wall Oven
EXTERIOR
Air Conditioning: Central Air
Garage Spaces: 2
Construction Materials: N/A
Foundation Size: 1703ft²
Unit Amenities:
-
- Patio
- Kitchen Window
- Deck
- Natural Woodwork
- Hardwood Floors
- Washer/Dryer Hookup
- Sauna
- Tile Floors
Heating System:
-
- Forced Air
ROOMS
| Main | Size | ft² |
|---|---|---|
| Living Room | 23x14 | 529 ft² |
| Dining Room | 12x10 | 144 ft² |
| Kitchen | 15x12 | 225 ft² |
| Family Room | 15x17 | 225 ft² |
| Bedroom 1 | 14x12 | 196 ft² |
| Bedroom 2 | 11x14 | 121 ft² |
| Bedroom 3 | 11x10 | 121 ft² |
| Deck | 20x9 | 400 ft² |
| Foyer | 5x4 | 25 ft² |
| Lower | Size | ft² |
|---|---|---|
| Bedroom 4 | 17x12 | 289 ft² |
| Laundry | 11x9 | 121 ft² |
| Sauna | 16x9 | 256 ft² |
| Bar/Wet Bar Room | 11x8 | 121 ft² |
| Recreation Room | 39x26 | 1521 ft² |
| Utility Room | 7x6 | 49 ft² |
| Storage | 10x17 | 100 ft² |
LOT
Acres: N/A
Lot Size Dim.: 120x200
Longitude: 45.0479
Latitude: -93.1577
Zoning: Residential-Single Family
FINANCIAL & TAXES
Tax year: 2025
Tax annual amount: $6,407
MISCELLANEOUS
Fuel System: N/A
Sewer System: City Sewer/Connected
Water System: City Water/Connected
ADDITIONAL INFORMATION
MLS#: NST7812861
Listing Brokerage: Keller Williams Premier Realty South Suburban

ID: 4293246
Published: November 13, 2025
Last Update: November 13, 2025
Views: 1






