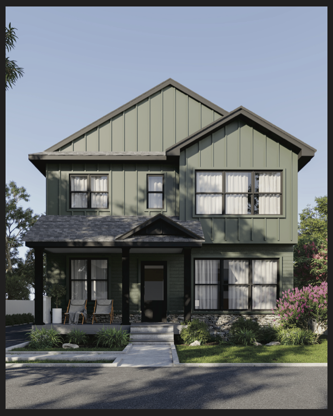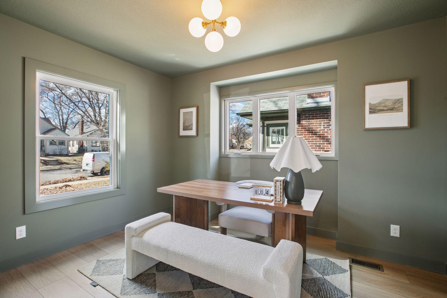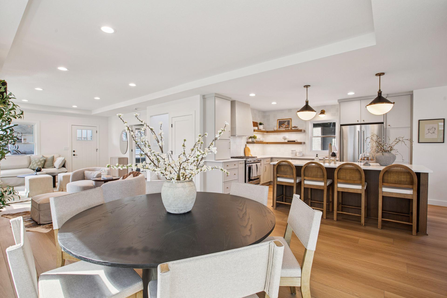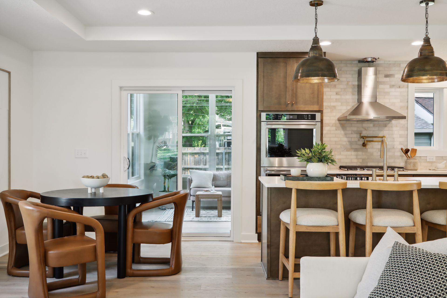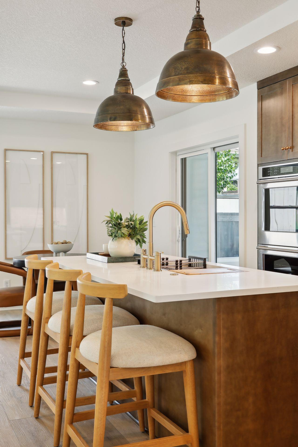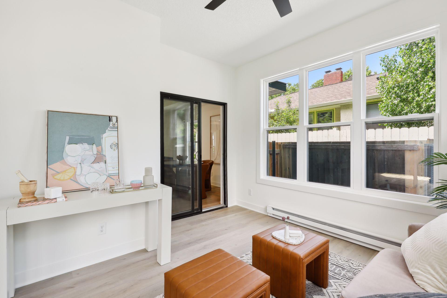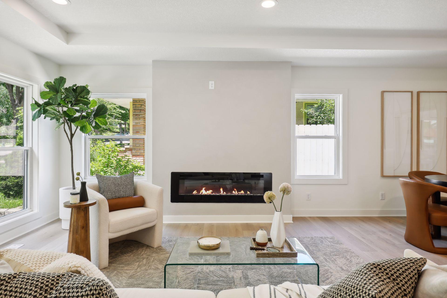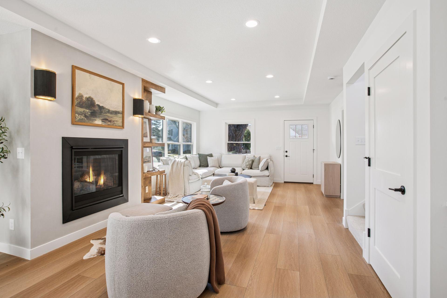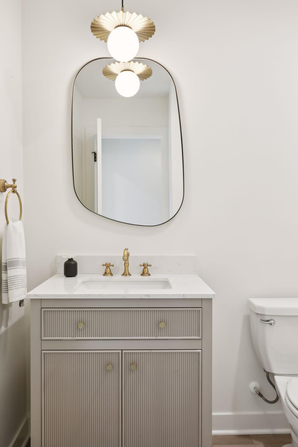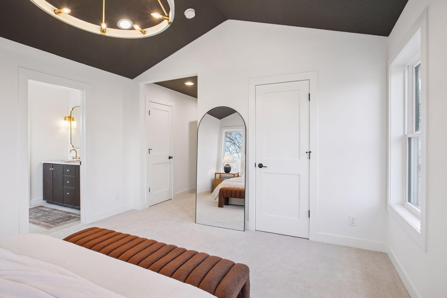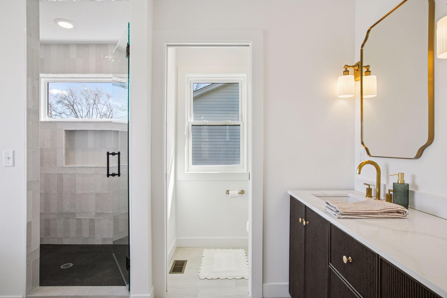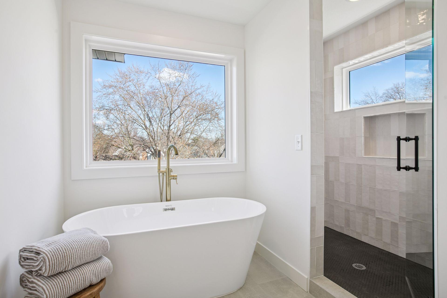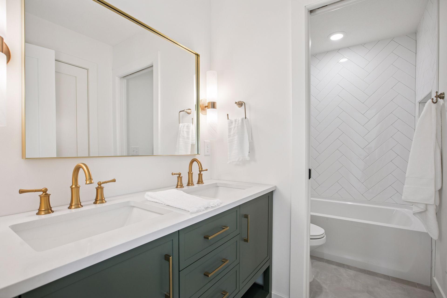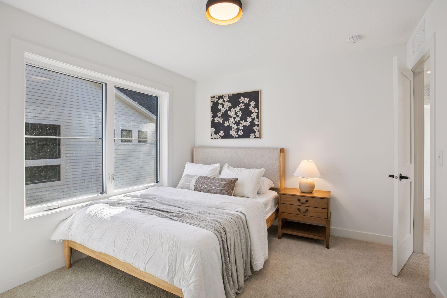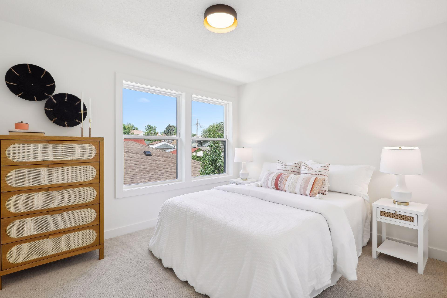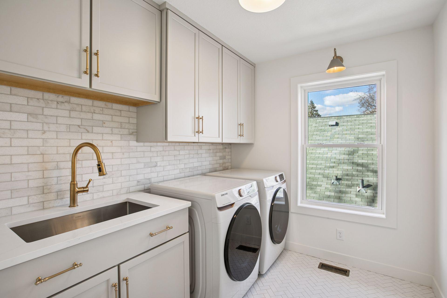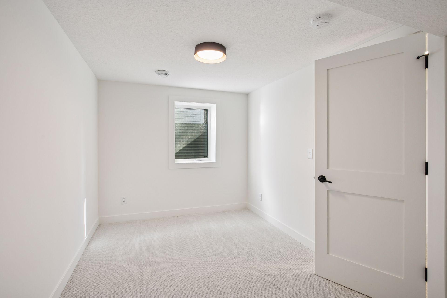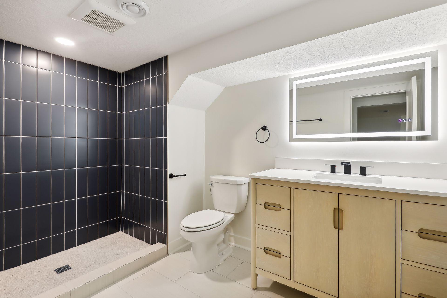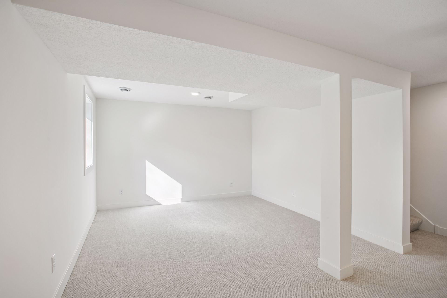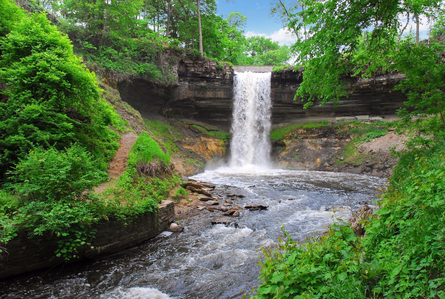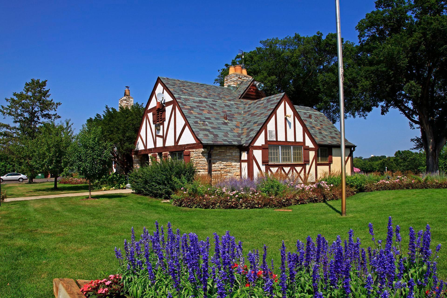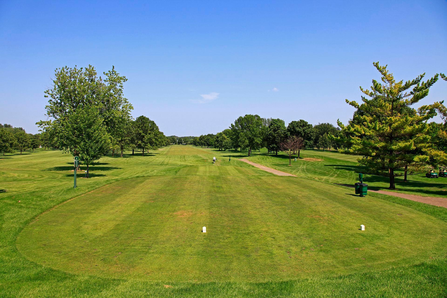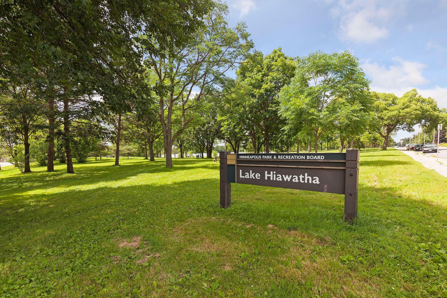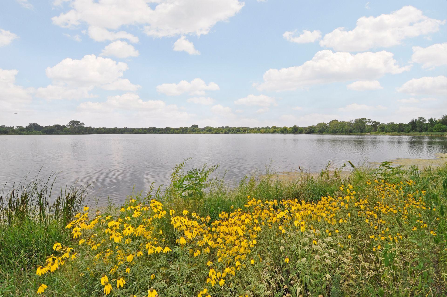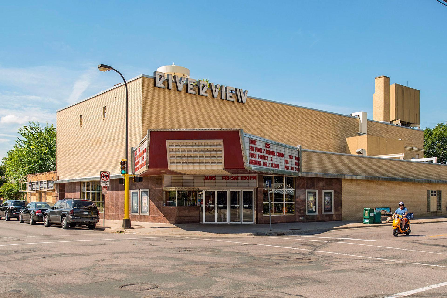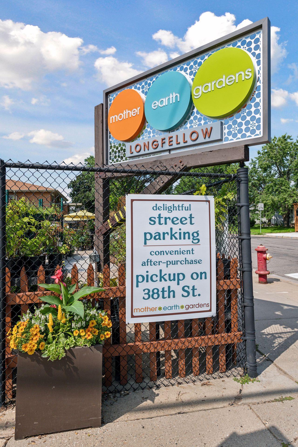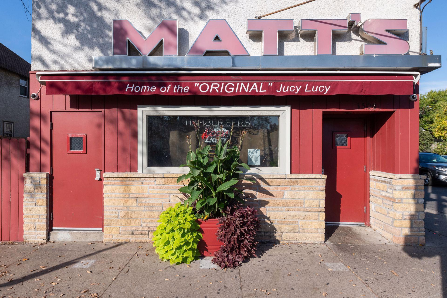3520 27TH AVENUE
3520 27th Avenue, Minneapolis, 55406, MN
-
Price: $775,000
-
Status type: For Sale
-
City: Minneapolis
-
Neighborhood: Corcoran
Bedrooms: 5
Property Size :3300
-
Listing Agent: NST11236,NST112110
-
Property type : Single Family Residence
-
Zip code: 55406
-
Street: 3520 27th Avenue
-
Street: 3520 27th Avenue
Bathrooms: 4
Year: 2025
Listing Brokerage: Keller Williams Integrity Realty
FEATURES
- Range
- Refrigerator
- Washer
- Dryer
- Microwave
- Exhaust Fan
- Dishwasher
- Disposal
- Air-To-Air Exchanger
- ENERGY STAR Qualified Appliances
- Stainless Steel Appliances
DETAILS
Unbeatable location meets unbeatable opportunity in this to be built home by Kennedy Property Development nestled in the heart of vibrant South Minneapolis. Just steps from the Hiawatha Golf Course, Lake Hiawatha Park, and countless local favorites like Riverview Theater, Moon Palace Books, and home to the “original” jucy lucy — Matt's Bar and Grill, this home offers walkable city living with all the benefits of new construction. Enjoy easy access to major commuter routes, bike paths, and light rail, all while living on a quiet residential block that blends urban energy with community charm. Whether you're commuting downtown, hopping over to Minnehaha Falls, or spending the weekend at the farmer’s market, this address puts you at the center of everything. And the best part? You get the opportunity to truly personalize this home. With Kennedy Property Development’s flexible semi custom design process, this new construction home lets you choose your finishes with many available options in their standard features & opportunities for upgrades. With 4 bedrooms up, a vaulted primary suite, main floor office, four season porch, and more—this is city living reimagined for how you live today.
INTERIOR
Bedrooms: 5
Fin ft² / Living Area: 3300 ft²
Below Ground Living: 736ft²
Bathrooms: 4
Above Ground Living: 2564ft²
-
Basement Details: Finished,
Appliances Included:
-
- Range
- Refrigerator
- Washer
- Dryer
- Microwave
- Exhaust Fan
- Dishwasher
- Disposal
- Air-To-Air Exchanger
- ENERGY STAR Qualified Appliances
- Stainless Steel Appliances
EXTERIOR
Air Conditioning: Central Air
Garage Spaces: 2
Construction Materials: N/A
Foundation Size: 1536ft²
Unit Amenities:
-
- Kitchen Window
- Porch
- Hardwood Floors
- Ceiling Fan(s)
- Walk-In Closet
- Vaulted Ceiling(s)
- Washer/Dryer Hookup
- Paneled Doors
- Kitchen Center Island
- City View
- Ethernet Wired
- Tile Floors
- Primary Bedroom Walk-In Closet
Heating System:
-
- Forced Air
ROOMS
| Main | Size | ft² |
|---|---|---|
| Living Room | 16x23 | 256 ft² |
| Dining Room | 12x12 | 144 ft² |
| Office | 8x11 | 64 ft² |
| Four Season Porch | 10x13 | 100 ft² |
| Kitchen | 15x14 | 225 ft² |
| Upper | Size | ft² |
|---|---|---|
| Bedroom 1 | 14x14 | 196 ft² |
| Bedroom 2 | 12x12 | 144 ft² |
| Bedroom 3 | 12x11 | 144 ft² |
| Bedroom 4 | 10x11 | 100 ft² |
| Laundry | 11x7 | 121 ft² |
| Lower | Size | ft² |
|---|---|---|
| Bedroom 5 | 11x10 | 121 ft² |
| Family Room | 33x16 | 1089 ft² |
LOT
Acres: N/A
Lot Size Dim.: 40x122
Longitude: 44.9389
Latitude: -93.2338
Zoning: Residential-Single Family
FINANCIAL & TAXES
Tax year: 2024
Tax annual amount: $2,365
MISCELLANEOUS
Fuel System: N/A
Sewer System: City Sewer/Connected
Water System: City Water/Connected
ADDITIONAL INFORMATION
MLS#: NST7765766
Listing Brokerage: Keller Williams Integrity Realty

ID: 3860677
Published: July 07, 2025
Last Update: July 07, 2025
Views: 11


