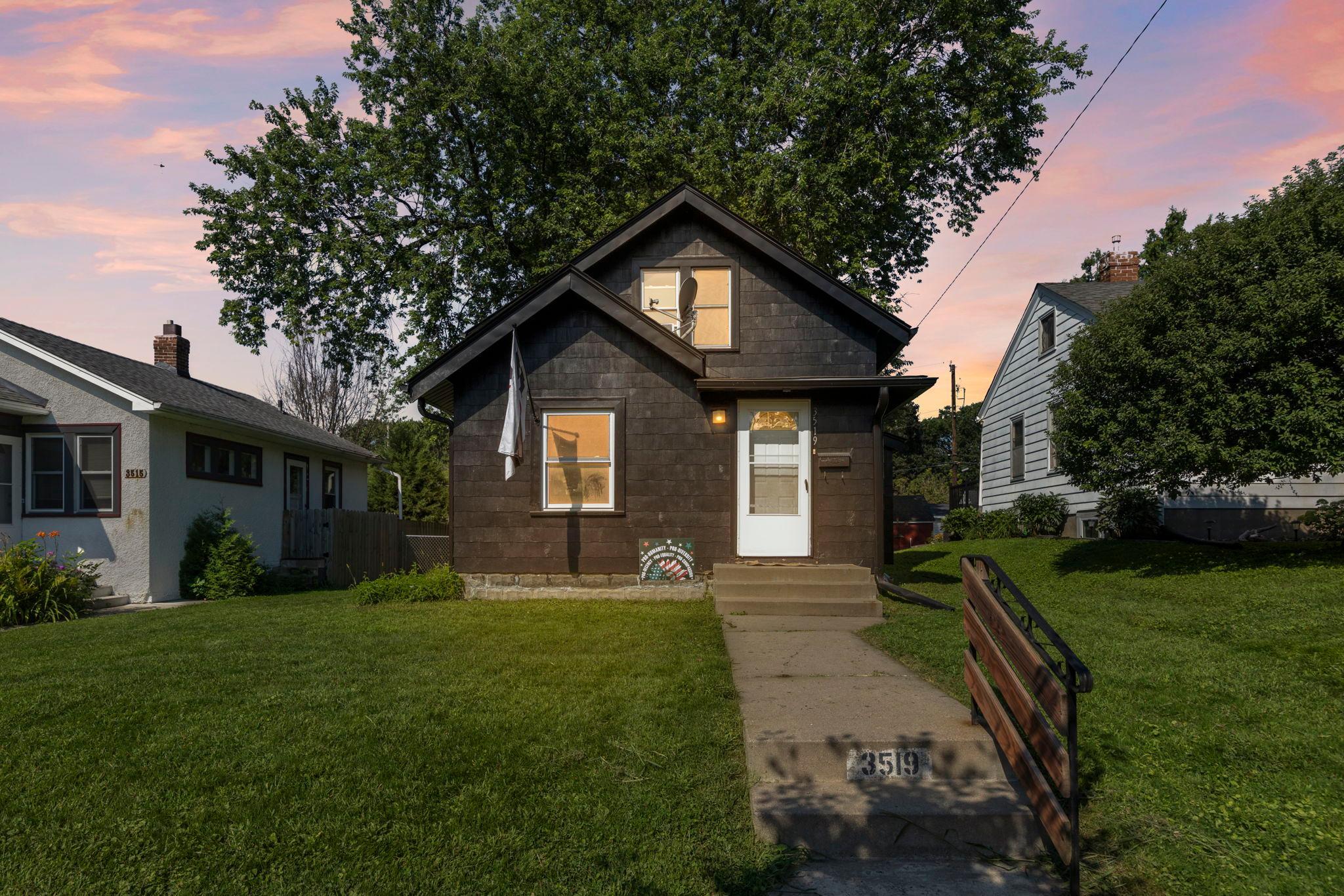3519 UPTON AVENUE
3519 Upton Avenue, Minneapolis, 55412, MN
-
Price: $227,500
-
Status type: For Sale
-
City: Minneapolis
-
Neighborhood: Cleveland
Bedrooms: 3
Property Size :1043
-
Listing Agent: NST16248,NST70847
-
Property type : Single Family Residence
-
Zip code: 55412
-
Street: 3519 Upton Avenue
-
Street: 3519 Upton Avenue
Bathrooms: 1
Year: 1923
Listing Brokerage: Fish MLS Realty
DETAILS
Charming, Light-Filled Home in the Heart of Minneapolis. This updated 3-bedroom, 1-bath home blends classic character with modern comfort. The recently remodeled main floor and upstairs create an open, airy layout filled with natural light. In the backyard, a massive silver maple provides cool shade for most of the yard and house, creating a peaceful retreat in every season. The fenced yard offers plenty of space for pets, gardening, or gatherings, and plenty of off-street parking with a 1-car garage and space for 2 cars off the alley. Nestled in the friendly Cleveland neighborhood, you’ll enjoy tree-lined streets, nearby parks, and a strong sense of community. Shops, dining, and transit are just minutes away, giving you the best of both neighborhood charm and city access. Some light remodeling-related finishing touches are still in progress and will be completed prior to closing. This home has been lovingly cared for, and the only reason for selling is to relocate closer to family out of state.
INTERIOR
Bedrooms: 3
Fin ft² / Living Area: 1043 ft²
Below Ground Living: N/A
Bathrooms: 1
Above Ground Living: 1043ft²
-
Basement Details: Full, Unfinished,
Appliances Included:
-
EXTERIOR
Air Conditioning: Window Unit(s)
Garage Spaces: 1
Construction Materials: N/A
Foundation Size: 584ft²
Unit Amenities:
-
- Kitchen Window
- Hardwood Floors
Heating System:
-
- Forced Air
ROOMS
| Main | Size | ft² |
|---|---|---|
| Living Room | 16x10 | 256 ft² |
| Kitchen | 13x6 | 169 ft² |
| Bedroom 1 | 11x10 | 121 ft² |
| Bedroom 2 | 10x8 | 100 ft² |
| Foyer | 8x5 | 64 ft² |
| Upper | Size | ft² |
|---|---|---|
| Bedroom 3 | 19x11 | 361 ft² |
| Lower | Size | ft² |
|---|---|---|
| Storage | 11x8 | 121 ft² |
| Storage | 8x7 | 64 ft² |
LOT
Acres: N/A
Lot Size Dim.: 40x127
Longitude: 45.0192
Latitude: -93.315
Zoning: Residential-Single Family
FINANCIAL & TAXES
Tax year: 2025
Tax annual amount: $2,598
MISCELLANEOUS
Fuel System: N/A
Sewer System: City Sewer/Connected
Water System: City Water/Connected
ADDITIONAL INFORMATION
MLS#: NST7788103
Listing Brokerage: Fish MLS Realty

ID: 4004357
Published: August 15, 2025
Last Update: August 15, 2025
Views: 1






