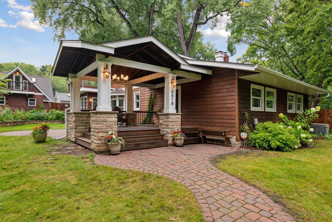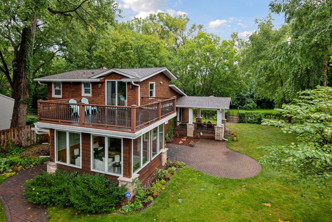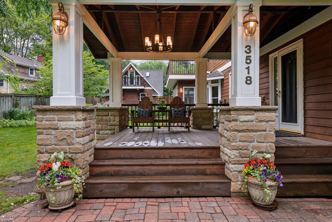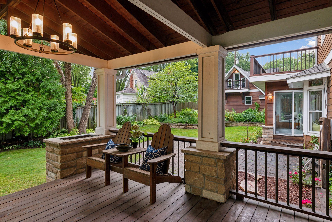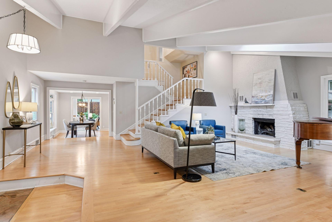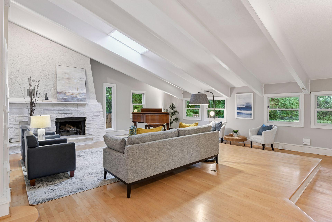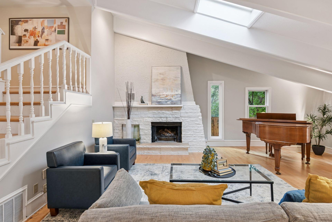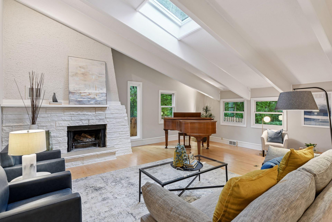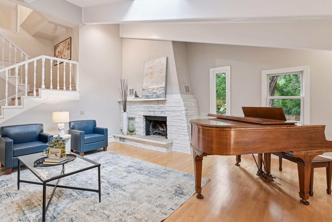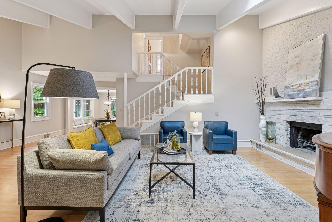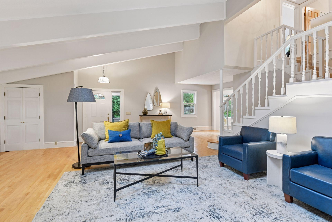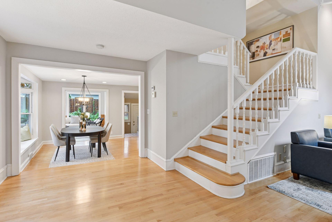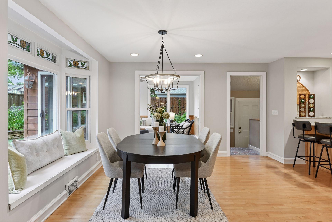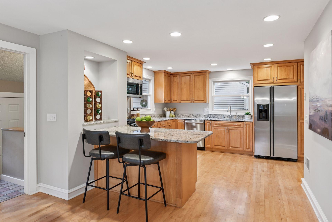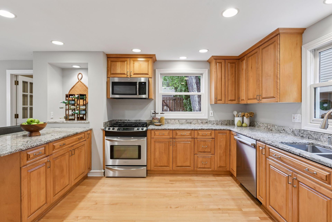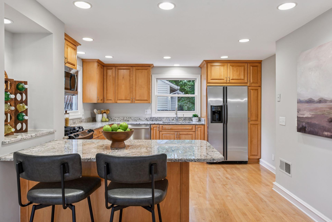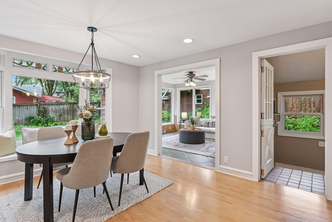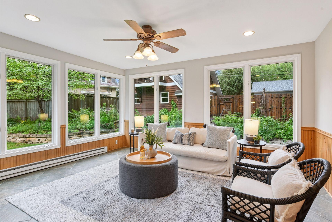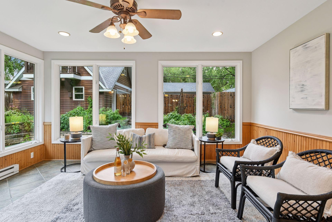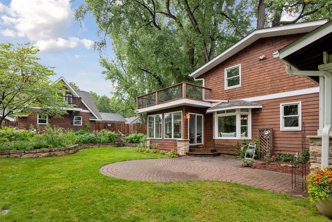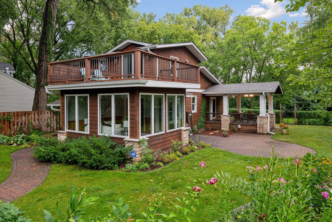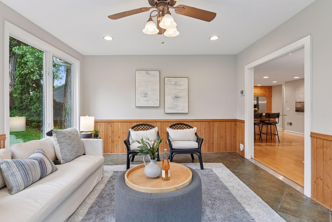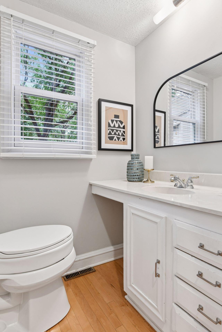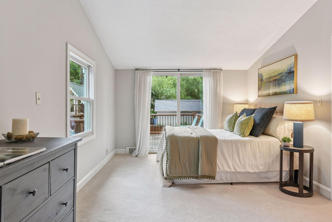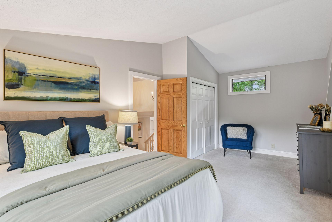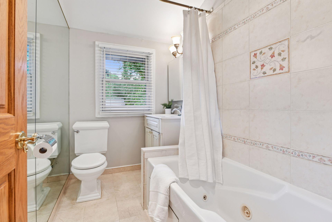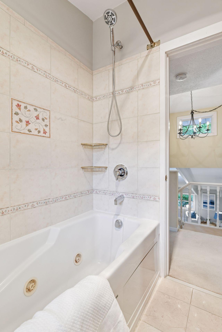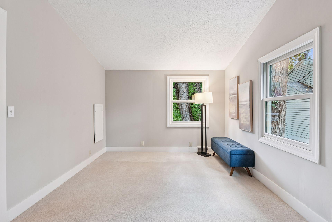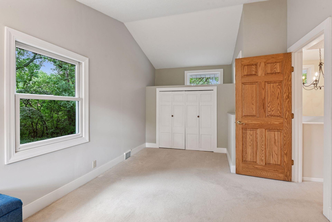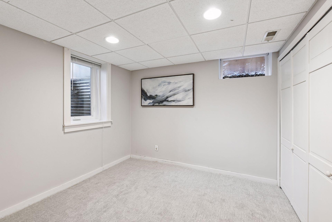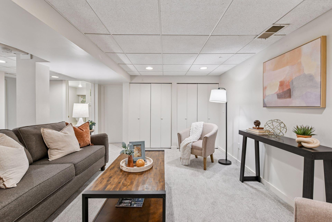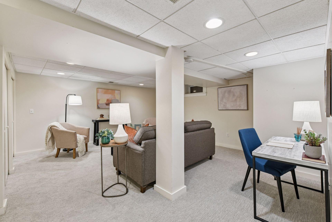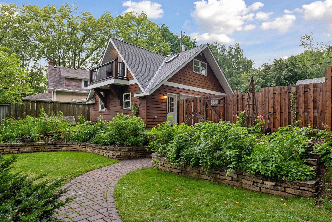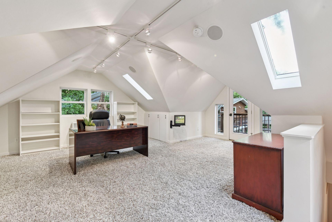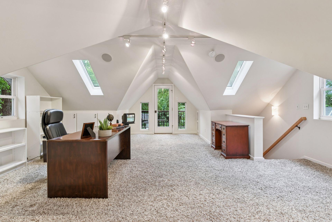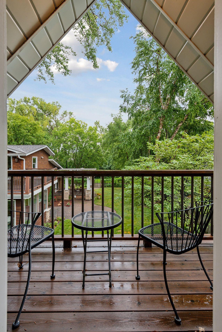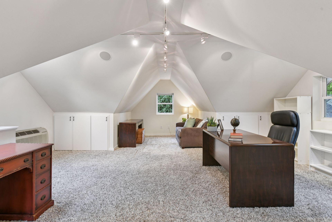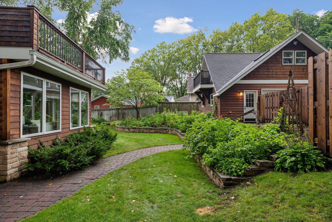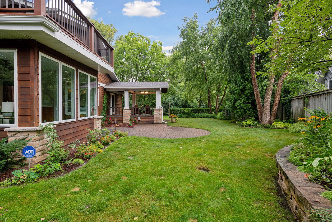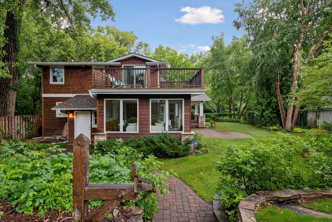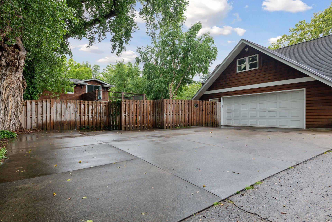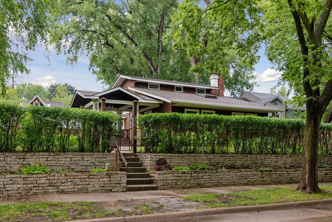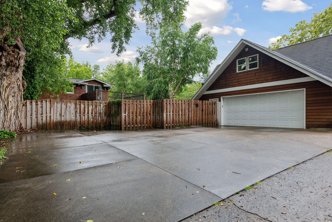3518 CHOWEN PLACE
3518 Chowen Place, Minneapolis, 55416, MN
-
Price: $824,900
-
Status type: For Sale
-
City: Minneapolis
-
Neighborhood: Cedar - Isles - Dean
Bedrooms: 3
Property Size :2946
-
Listing Agent: NST16644,NST45385
-
Property type : Single Family Residence
-
Zip code: 55416
-
Street: 3518 Chowen Place
-
Street: 3518 Chowen Place
Bathrooms: 3
Year: 1900
Listing Brokerage: Edina Realty, Inc.
FEATURES
- Range
- Refrigerator
- Washer
- Dryer
- Microwave
- Dishwasher
- Disposal
- Gas Water Heater
- Stainless Steel Appliances
DETAILS
Storybook craftsman perfectly sited on a picturesque double lot, blocks to Bde Maka Ska and Cedar Lake! Enjoy complete privacy and serenity with beautifully manicured perennial gardens, stone walls, winding paver sidewalks, a circular patio, rooftop decks and an incredible covered front porch. Soaring vaulted and beamed ceilings with a grand stone woodburning fireplace give an incredible first impression upon entrance. The living room flows nicely into the formal dining with a window seat and open kitchen with granite counters and a breakfast bar. Fabulous sunroom has 3 sides of windows and a French door leading out to the conversation patio, gardens and fully fenced lawn. 3 bedrooms and 3 bathrooms including an owner’s room with seating area and large private rooftop deck. Cozy family room lower is the perfect place for movies and games. A rare find, triple garage with additional off-street parking for 4+ features a finished loft above, heated and cooled, which makes for an incredible private office, studio, or guest quarters. Walkability galore; lakes, parks, trails, and conveniences are all just steps away. Your urban oasis awaits!
INTERIOR
Bedrooms: 3
Fin ft² / Living Area: 2946 ft²
Below Ground Living: 511ft²
Bathrooms: 3
Above Ground Living: 2435ft²
-
Basement Details: Drain Tiled, Egress Window(s), Finished, Partial, Sump Pump,
Appliances Included:
-
- Range
- Refrigerator
- Washer
- Dryer
- Microwave
- Dishwasher
- Disposal
- Gas Water Heater
- Stainless Steel Appliances
EXTERIOR
Air Conditioning: Central Air
Garage Spaces: 3
Construction Materials: N/A
Foundation Size: 1530ft²
Unit Amenities:
-
- Patio
- Kitchen Window
- Deck
- Porch
- Hardwood Floors
- Sun Room
- Balcony
- Ceiling Fan(s)
- Vaulted Ceiling(s)
- Exercise Room
- Cable
- Kitchen Center Island
- Tile Floors
Heating System:
-
- Forced Air
ROOMS
| Main | Size | ft² |
|---|---|---|
| Living Room | 25x23 | 625 ft² |
| Dining Room | 12x12 | 144 ft² |
| Kitchen | 14x13 | 196 ft² |
| Sun Room | 15x13 | 225 ft² |
| Porch | 14x11 | 196 ft² |
| Patio | 24x24 | 576 ft² |
| Upper | Size | ft² |
|---|---|---|
| Bedroom 1 | 19x11 | 361 ft² |
| Bedroom 2 | 16x10 | 256 ft² |
| Studio | 29x20 | 841 ft² |
| Deck | 14x13 | 196 ft² |
| Lower | Size | ft² |
|---|---|---|
| Bedroom 3 | 9x9 | 81 ft² |
| Family Room | 17x15 | 289 ft² |
LOT
Acres: N/A
Lot Size Dim.: 86x143x67x140
Longitude: 44.9492
Latitude: -93.3244
Zoning: Residential-Single Family
FINANCIAL & TAXES
Tax year: 2025
Tax annual amount: $14,865
MISCELLANEOUS
Fuel System: N/A
Sewer System: City Sewer/Connected
Water System: City Water/Connected
ADDITIONAL INFORMATION
MLS#: NST7789650
Listing Brokerage: Edina Realty, Inc.

ID: 4012331
Published: August 18, 2025
Last Update: August 18, 2025
Views: 20


