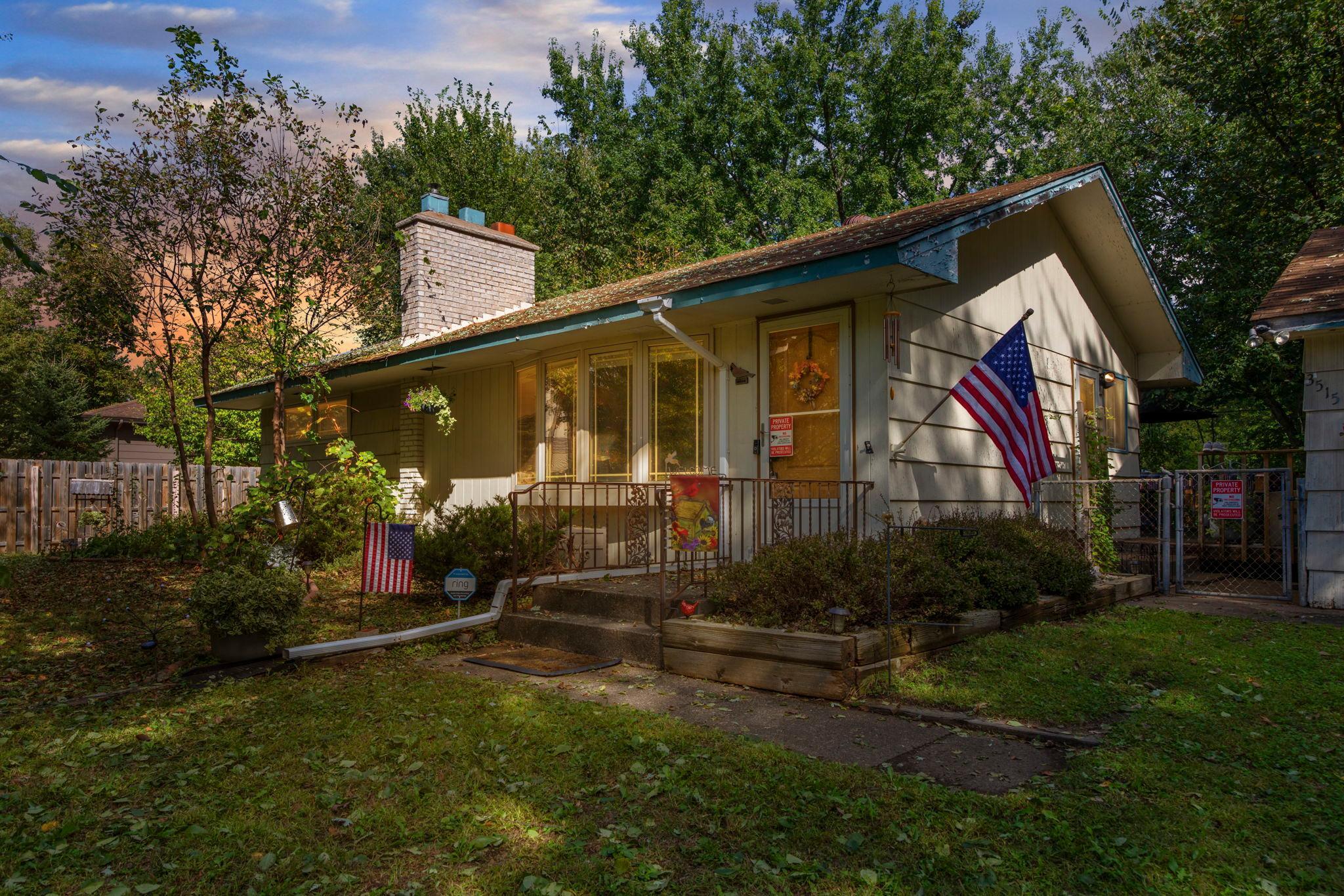3515 COUNTY ROAD 101
3515 County Road 101 , Minnetonka, 55345, MN
-
Price: $320,000
-
Status type: For Sale
-
City: Minnetonka
-
Neighborhood: W A Ackermans Groveland Manor
Bedrooms: 2
Property Size :1514
-
Listing Agent: NST26146,NST50212
-
Property type : Single Family Residence
-
Zip code: 55345
-
Street: 3515 County Road 101
-
Street: 3515 County Road 101
Bathrooms: 1
Year: 1955
Listing Brokerage: Exp Realty, LLC.
FEATURES
- Range
- Refrigerator
- Washer
- Dryer
- Dishwasher
- Gas Water Heater
- Stainless Steel Appliances
- Chandelier
DETAILS
This single-story, 2-bedroom, 1-bathroom home presents a fantastic opportunity for a full renovation in a highly desirable, walkable Minnetonka neighborhood. Situated on a spacious lot and conveniently located near shopping, dining, and parks, this property is perfect for buyers looking to create their dream home through remodeling. The main-level living room is generously sized and features a charming bay window and a cozy wood-burning fireplace. Adjacent to the living room are the kitchen and dining areas. The kitchen includes a stainless steel dishwasher and a stainless steel Maytag refrigerator, updated in 2022. A window above the sink provides peaceful views of the backyard, and a convenient side door leads to the large deck and fully fenced yard. The dining room features carpeting, a ceiling fan, and a window that fills the space with natural light. Original hardwood floors are underneath the carpet on the main level, offering the potential to restore beautiful, classic flooring throughout the home. Two comfortably sized bedrooms are located on the main level, just steps from a full bathroom with tile flooring, a single vanity, and a tub/shower combo. A spacious hallway linen closet adds extra storage and convenience. The lower level includes a spacious family room and recreation area with wood-paneled walls and a gas-burning fireplace with a stone surround. This level also provides ample storage space to meet all your needs. A detached two-car garage adds to the home’s appeal. With solid bones and great potential, this home is a remodeler's dream in a prime Minnetonka location.
INTERIOR
Bedrooms: 2
Fin ft² / Living Area: 1514 ft²
Below Ground Living: 602ft²
Bathrooms: 1
Above Ground Living: 912ft²
-
Basement Details: Egress Window(s), Finished,
Appliances Included:
-
- Range
- Refrigerator
- Washer
- Dryer
- Dishwasher
- Gas Water Heater
- Stainless Steel Appliances
- Chandelier
EXTERIOR
Air Conditioning: Central Air
Garage Spaces: 2
Construction Materials: N/A
Foundation Size: 912ft²
Unit Amenities:
-
Heating System:
-
- Forced Air
ROOMS
| Main | Size | ft² |
|---|---|---|
| Living Room | 23x14 | 529 ft² |
| Dining Room | 9x8 | 81 ft² |
| Kitchen | 13x8 | 169 ft² |
| Bedroom 1 | 12x10 | 144 ft² |
| Bedroom 2 | 13x9 | 169 ft² |
| Lower | Size | ft² |
|---|---|---|
| Family Room | 20x11 | 400 ft² |
| Recreation Room | 21x19 | 441 ft² |
LOT
Acres: N/A
Lot Size Dim.: 100 x 145 x 100 x 150
Longitude: 44.9397
Latitude: -93.5019
Zoning: Residential-Single Family
FINANCIAL & TAXES
Tax year: 2025
Tax annual amount: $3,340
MISCELLANEOUS
Fuel System: N/A
Sewer System: City Sewer/Connected
Water System: City Water/Connected
ADDITIONAL INFORMATION
MLS#: NST7799465
Listing Brokerage: Exp Realty, LLC.

ID: 4144346
Published: September 24, 2025
Last Update: September 24, 2025
Views: 3






