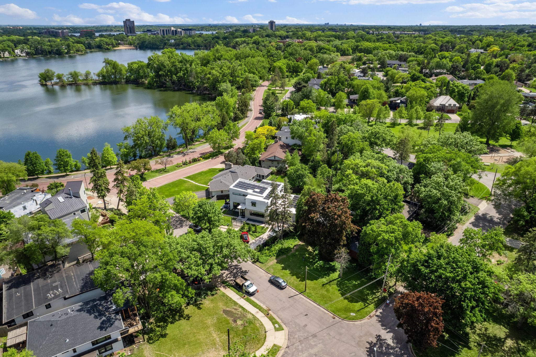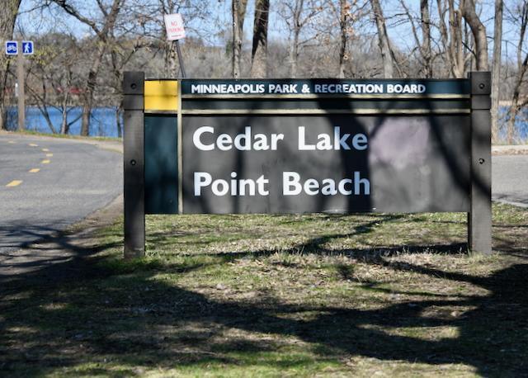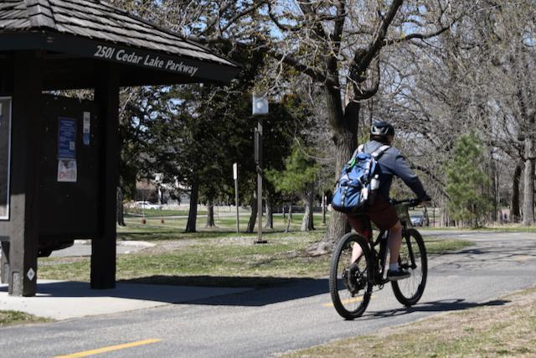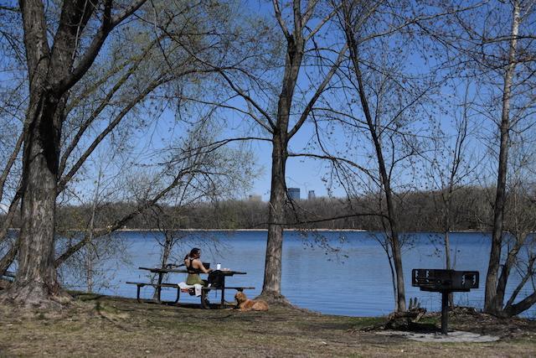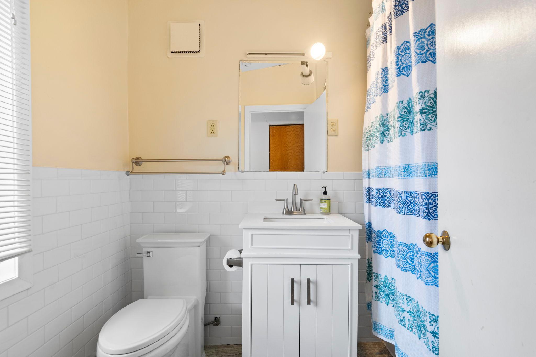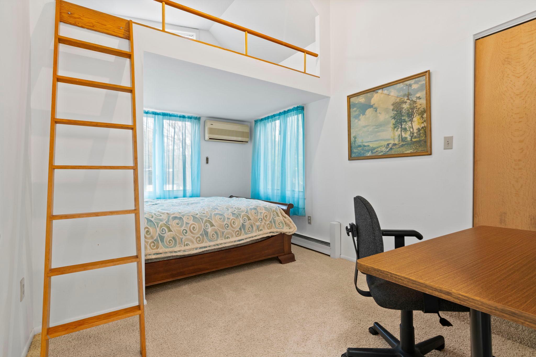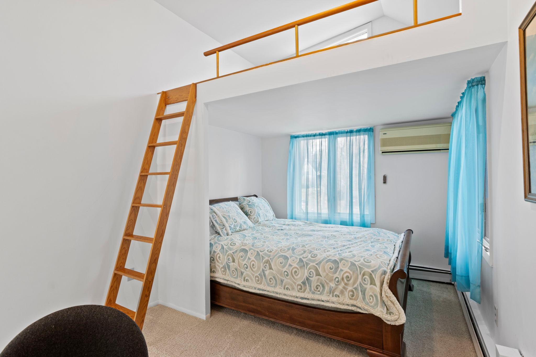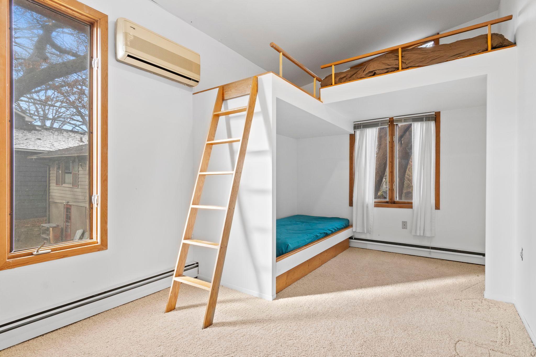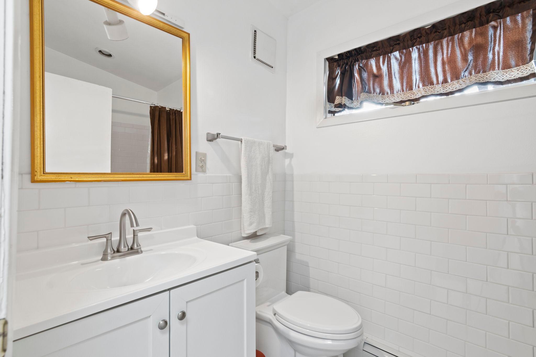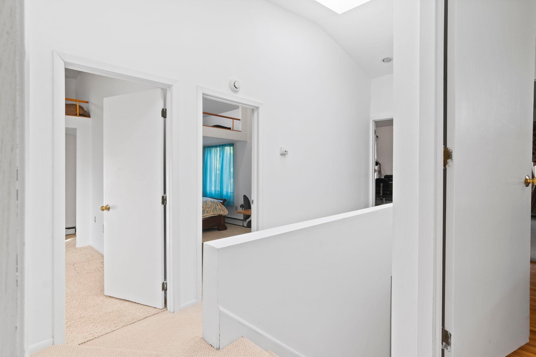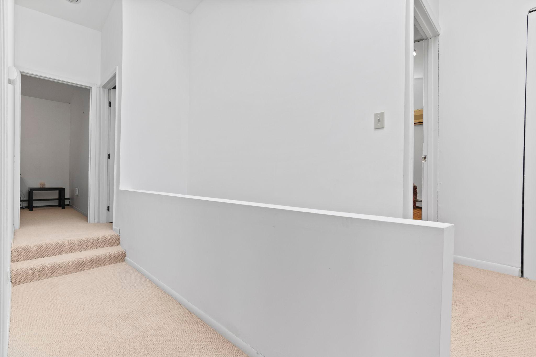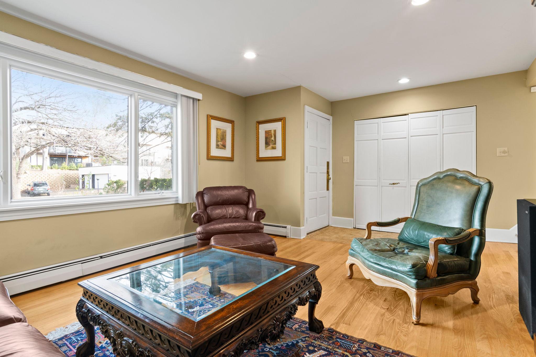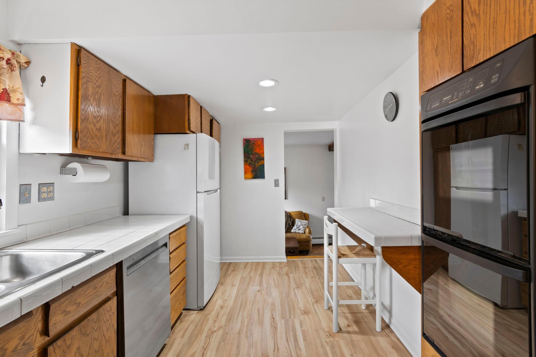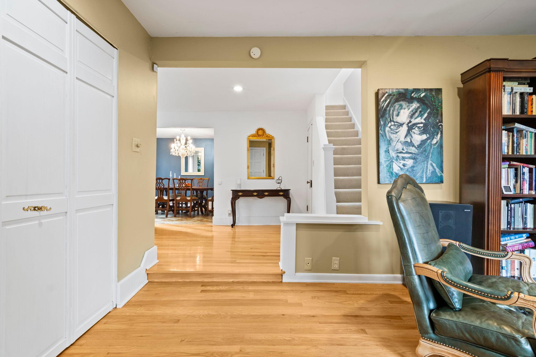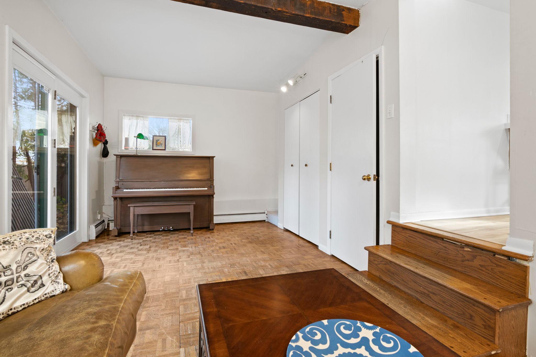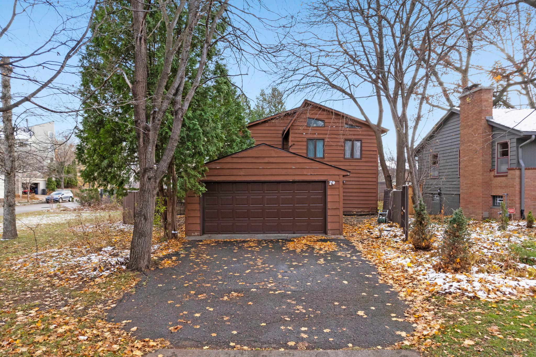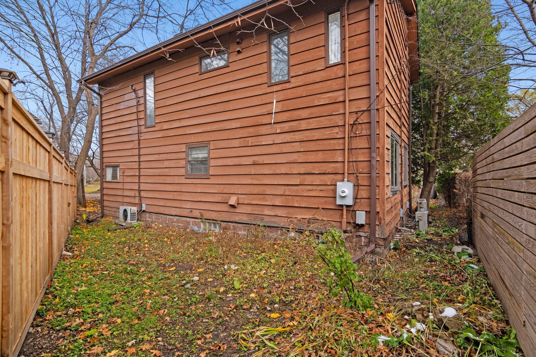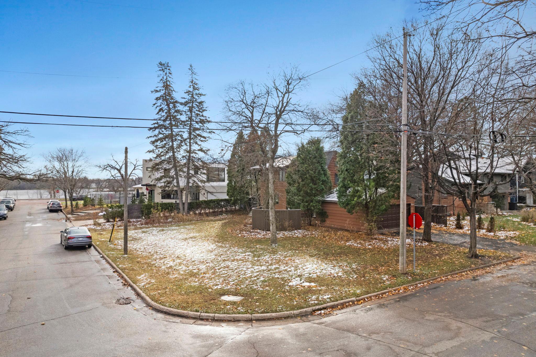3515 22ND STREET
3515 22nd Street, Minneapolis, 55416, MN
-
Price: $699,000
-
Status type: For Sale
-
City: Minneapolis
-
Neighborhood: Bryn - Mawr
Bedrooms: 4
Property Size :2077
-
Listing Agent: NST26330,NST84850
-
Property type : Single Family Residence
-
Zip code: 55416
-
Street: 3515 22nd Street
-
Street: 3515 22nd Street
Bathrooms: 3
Year: 1927
Listing Brokerage: Realty ONE Group Choice
FEATURES
- Refrigerator
- Washer
- Dishwasher
- Cooktop
- Wall Oven
- Double Oven
DETAILS
Steps to tranquil Cedar Lake! Delightful two-story home offers the perfect blend of charm, space, and potential. Whether you’re ready to settle in and enjoy its peaceful ambiance or dreaming of building your ideal home, this property is a rare find. The main floor is designed for both comfort and versatility, featuring a spacious kitchen with ample counter space, a formal dining room for hosting gatherings, a contemporary living room. Set back for optimal privacy, the home feels like your own secluded retreat. Upstairs, you’ll discover four spacious bedrooms, including a luxurious owners suite with private balcony—ideal for morning coffee or evening relaxation. A versatile office space or oversized walk-in closet completes the suite. Bedrooms 2 and 3 add a playful touch with built-in lofts, perfect for extra storage or creative use. Bedroom 4 has great room & big windows on two sides. Thoughtfully updated over the years, this home balances character with modern improvements. This is more than a house—it’s an opportunity to create the lifestyle you’ve always wanted.
INTERIOR
Bedrooms: 4
Fin ft² / Living Area: 2077 ft²
Below Ground Living: N/A
Bathrooms: 3
Above Ground Living: 2077ft²
-
Basement Details: Partial,
Appliances Included:
-
- Refrigerator
- Washer
- Dishwasher
- Cooktop
- Wall Oven
- Double Oven
EXTERIOR
Air Conditioning: Ductless Mini-Split
Garage Spaces: 2
Construction Materials: N/A
Foundation Size: 1038ft²
Unit Amenities:
-
- Patio
- Natural Woodwork
- Balcony
- Vaulted Ceiling(s)
- Washer/Dryer Hookup
- Security System
- Skylight
- Tile Floors
Heating System:
-
- Boiler
- Zoned
ROOMS
| Main | Size | ft² |
|---|---|---|
| Living Room | 17x13 | 289 ft² |
| Dining Room | 11x10 | 121 ft² |
| Sitting Room | 10x20 | 100 ft² |
| Upper | Size | ft² |
|---|---|---|
| Bedroom 1 | 16x11 | 256 ft² |
| Bedroom 2 | 15x9 | 225 ft² |
| Bedroom 3 | 15x10 | 225 ft² |
| Bedroom 4 | 11x10 | 121 ft² |
| Office | 12x13 | 144 ft² |
LOT
Acres: N/A
Lot Size Dim.: 103x61x82x105
Longitude: 44.9606
Latitude: -93.3277
Zoning: Residential-Single Family
FINANCIAL & TAXES
Tax year: 2024
Tax annual amount: $5,823
MISCELLANEOUS
Fuel System: N/A
Sewer System: City Sewer/Connected
Water System: City Water/Connected
ADITIONAL INFORMATION
MLS#: NST7676578
Listing Brokerage: Realty ONE Group Choice

ID: 3538258
Published: November 24, 2024
Last Update: November 24, 2024
Views: 18


