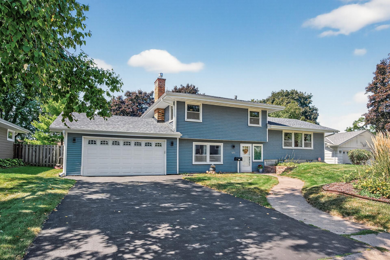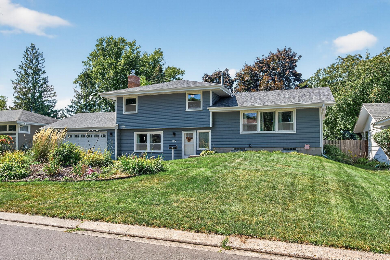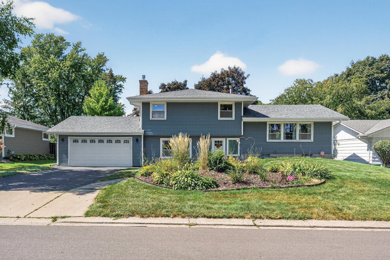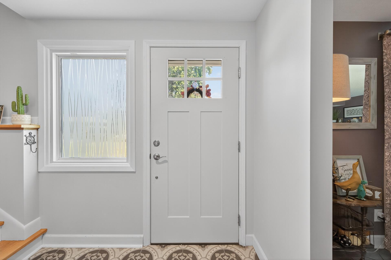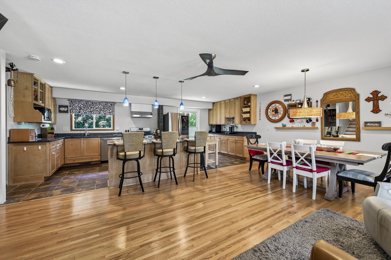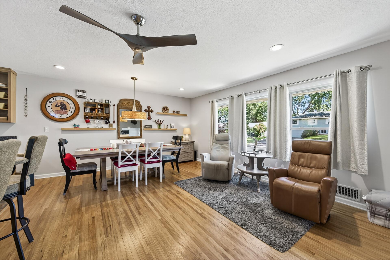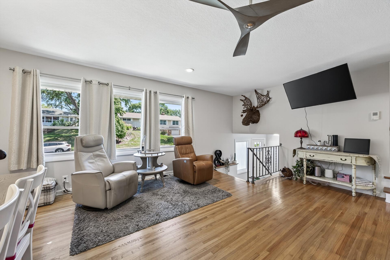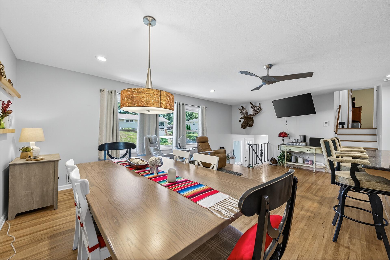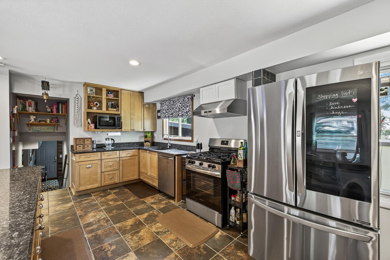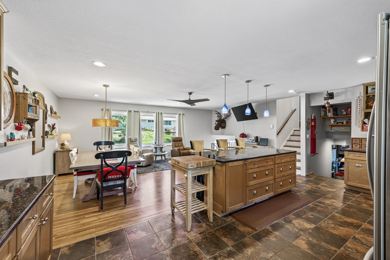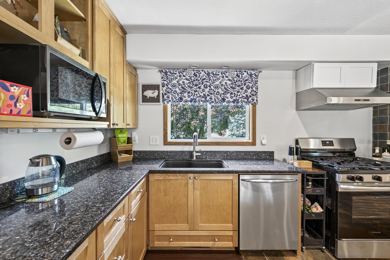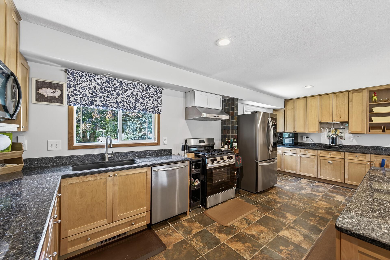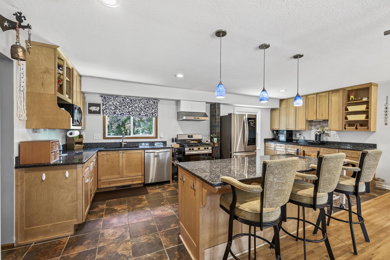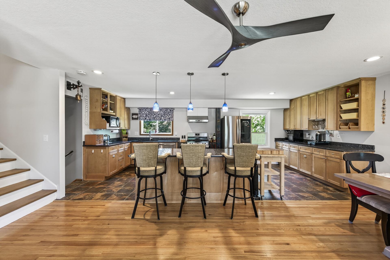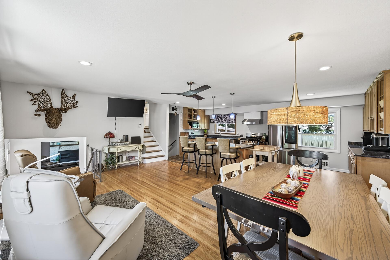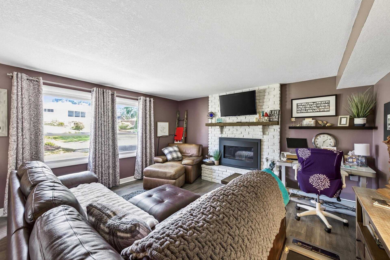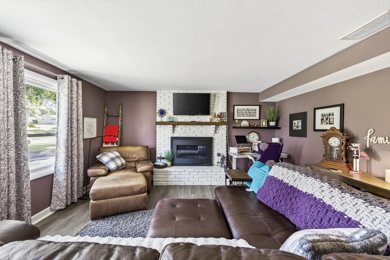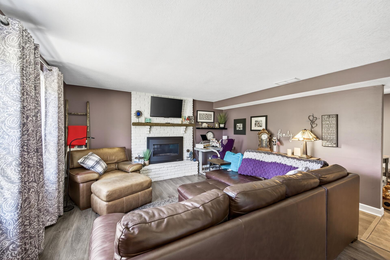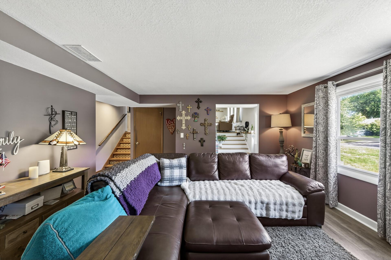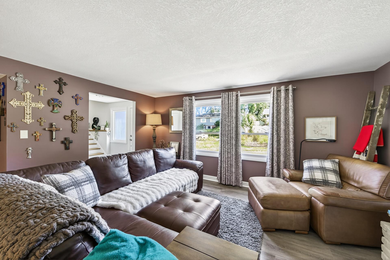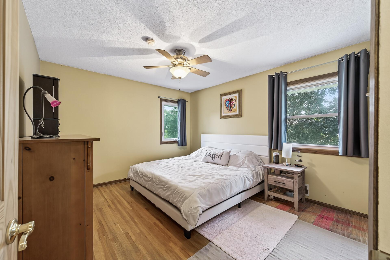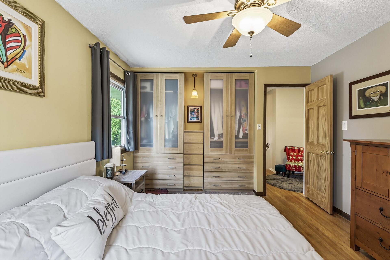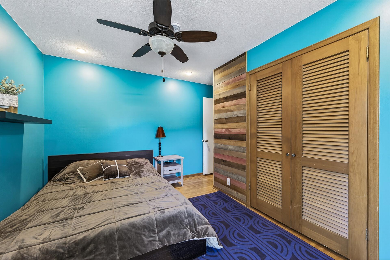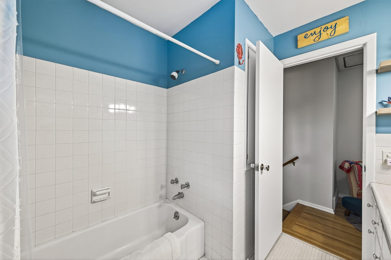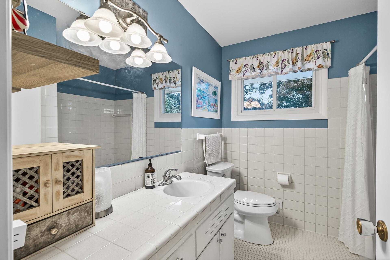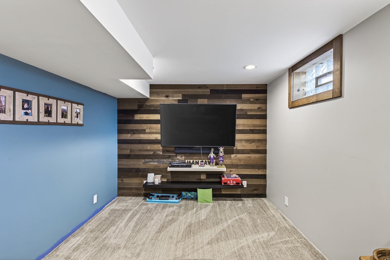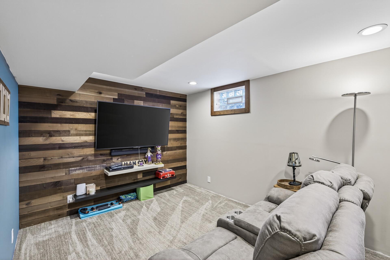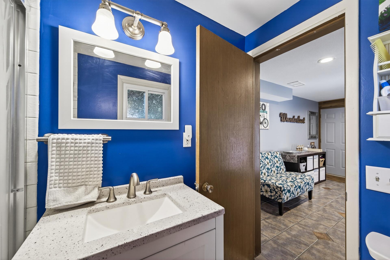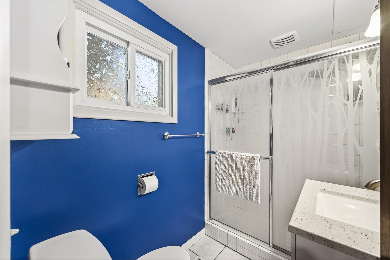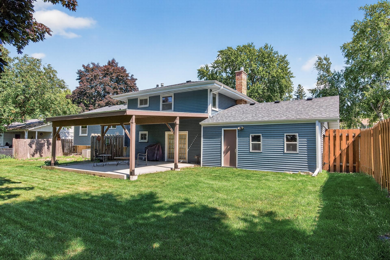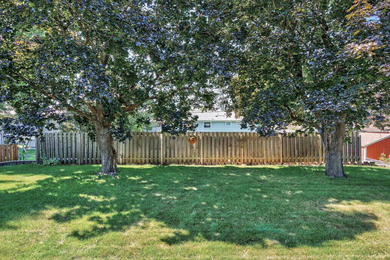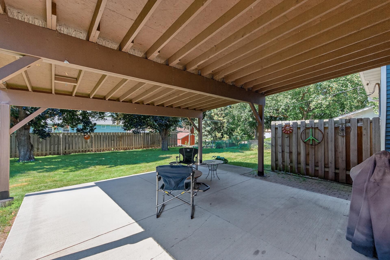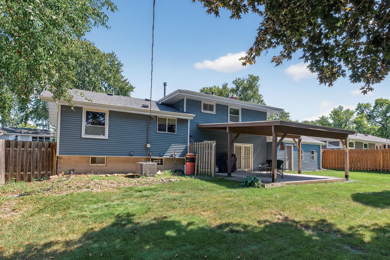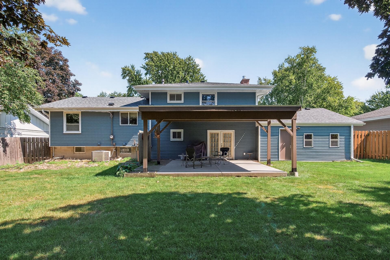3513 AQUILA AVENUE
3513 Aquila Avenue, Minneapolis (New Hope), 55427, MN
-
Price: $435,000
-
Status type: For Sale
-
City: Minneapolis (New Hope)
-
Neighborhood: Royal Oak Hills 1st Add
Bedrooms: 3
Property Size :2180
-
Listing Agent: NST1001758,NST104993
-
Property type : Single Family Residence
-
Zip code: 55427
-
Street: 3513 Aquila Avenue
-
Street: 3513 Aquila Avenue
Bathrooms: 2
Year: 1964
Listing Brokerage: LPT Realty, LLC
FEATURES
- Range
- Refrigerator
- Washer
- Dryer
- Dishwasher
- Gas Water Heater
- Stainless Steel Appliances
DETAILS
This beautiful and spacious 3-bedroom, 2-bathroom home with a 2-car garage offers the perfect combination of comfort and convenience. 4-level split home with 3 bedrooms on one level, hardwood floors, three areas of living - large main level living room, cozy lower level family room and main floor with gas fireplace. Step through french doors onto the large covered patio Spacious, fenced back yard Neighborhood parks nearby - Hidden Valley and Northwood Parkway Schools nearby: RSI, Sonnesyn, Plymouth Middle School and both Armstrong and Cooper High Schools Easy highway access to 100 or 169 This home has been thoughtfully updated and is ready for its next chapter. Enjoy peace of mind with a brand-new vinyl siding exterior and roof with warranty. New range and updated kitchen. Step inside to find beautiful hardwood floors that flow throughout the main living areas, giving the home warmth and character. The kitchen has been tastefully updated with newer cabinets, offering plenty of storage and a modern feel, along with fresh interior paint that brightens every room. Whether you’re relaxing inside or entertaining guests, this home delivers comfort and functionality. Conveniently located near parks, schools, shopping, and major roadways. This is the one you've been waiting for. New sump pump, less than 2 years old.
INTERIOR
Bedrooms: 3
Fin ft² / Living Area: 2180 ft²
Below Ground Living: 524ft²
Bathrooms: 2
Above Ground Living: 1656ft²
-
Basement Details: Drain Tiled, Finished, Full, Storage Space, Sump Pump,
Appliances Included:
-
- Range
- Refrigerator
- Washer
- Dryer
- Dishwasher
- Gas Water Heater
- Stainless Steel Appliances
EXTERIOR
Air Conditioning: Central Air
Garage Spaces: 2
Construction Materials: N/A
Foundation Size: 1310ft²
Unit Amenities:
-
- Kitchen Window
- Hardwood Floors
- Ceiling Fan(s)
- Washer/Dryer Hookup
- Kitchen Center Island
- Tile Floors
Heating System:
-
- Forced Air
ROOMS
| n/a | Size | ft² |
|---|---|---|
| Living Room | 15x22 | 225 ft² |
| Kitchen | 21x10 | 441 ft² |
| Upper | Size | ft² |
|---|---|---|
| Bedroom 1 | 11x13 | 121 ft² |
| Bedroom 2 | 9x13 | 81 ft² |
| Bedroom 3 | 10x11 | 100 ft² |
| Main | Size | ft² |
|---|---|---|
| Family Room | 15x18 | 225 ft² |
| Patio | 20x20 | 400 ft² |
| Foyer | 6x7 | 36 ft² |
| Workshop | 19x7 | 361 ft² |
| Lower | Size | ft² |
|---|---|---|
| Amusement Room | 10x15 | 100 ft² |
LOT
Acres: N/A
Lot Size Dim.: 79x122
Longitude: 45.0206
Latitude: -93.3895
Zoning: Residential-Single Family
FINANCIAL & TAXES
Tax year: 2025
Tax annual amount: $5,156
MISCELLANEOUS
Fuel System: N/A
Sewer System: City Sewer/Connected
Water System: City Water/Connected
ADDITIONAL INFORMATION
MLS#: NST7778129
Listing Brokerage: LPT Realty, LLC

ID: 4072038
Published: September 04, 2025
Last Update: September 04, 2025
Views: 2


