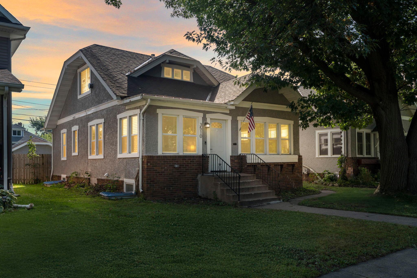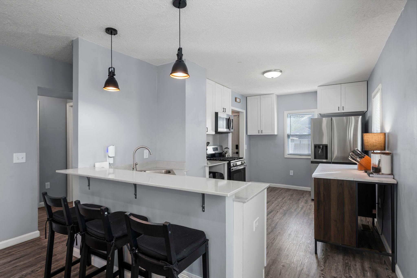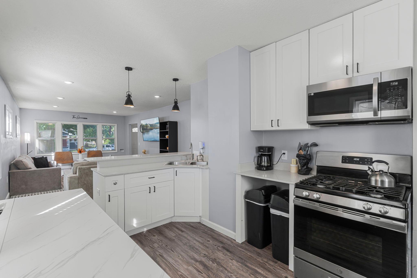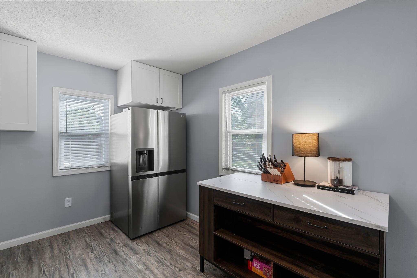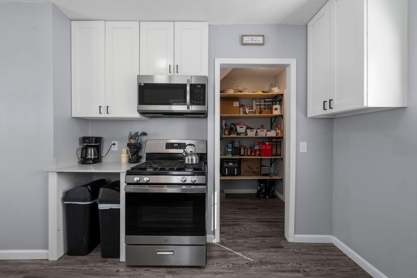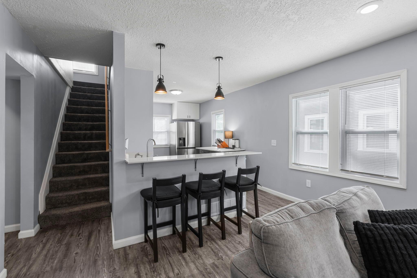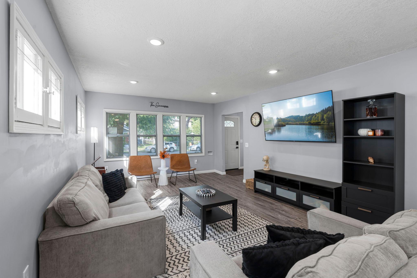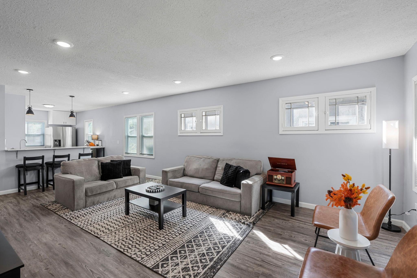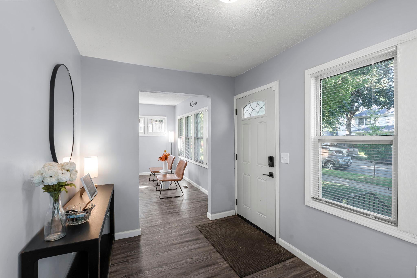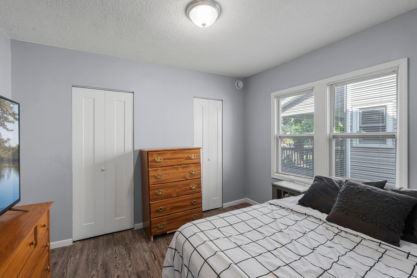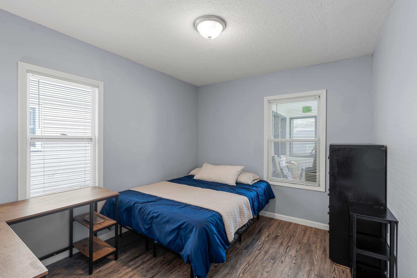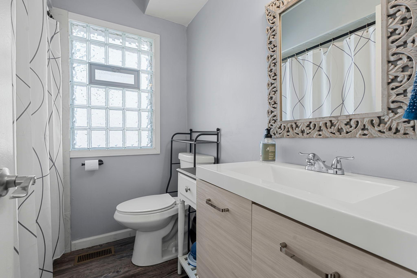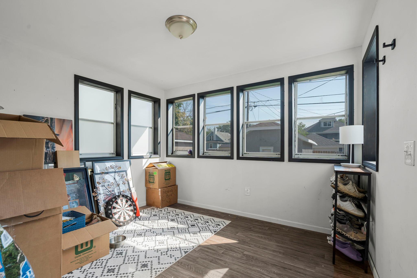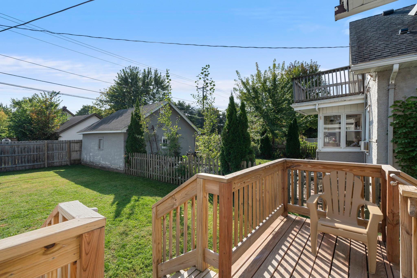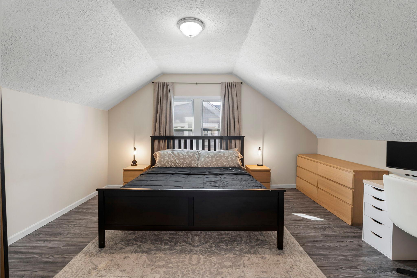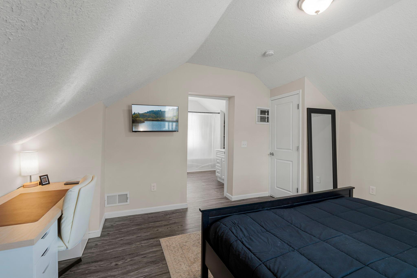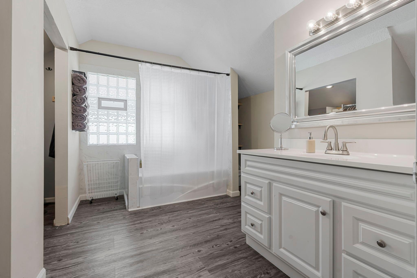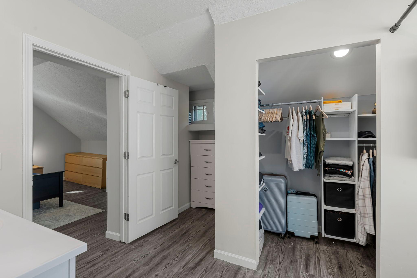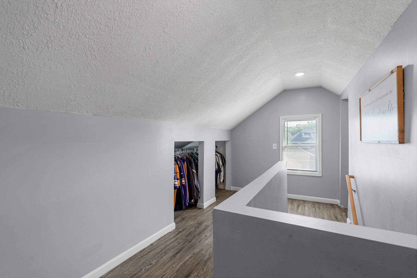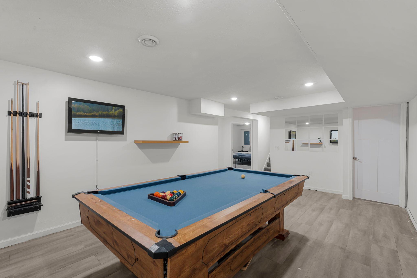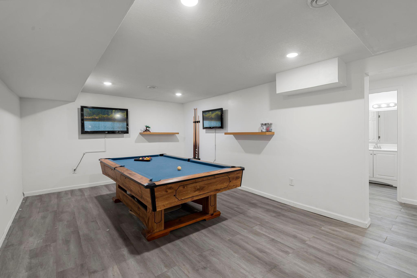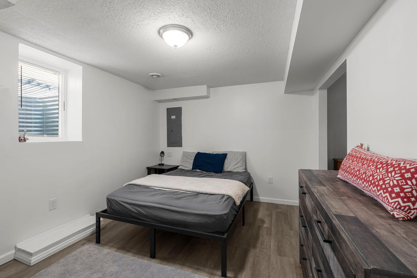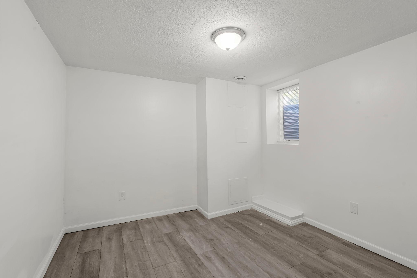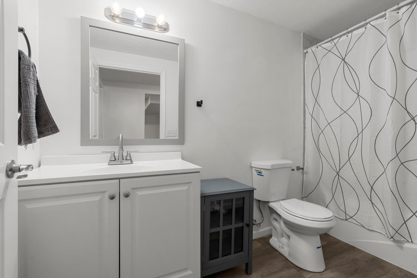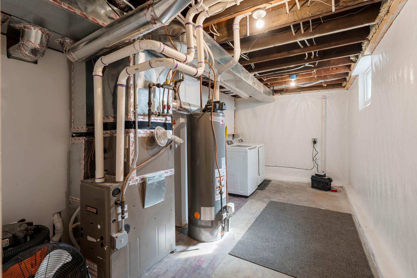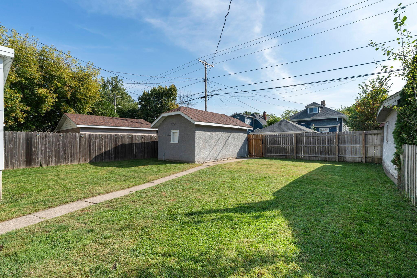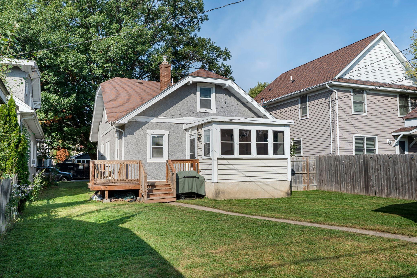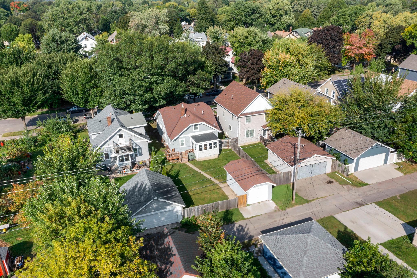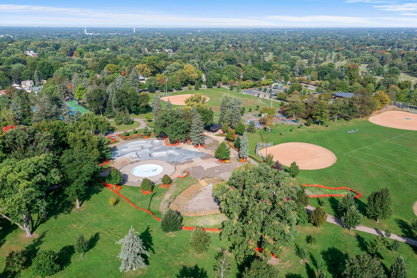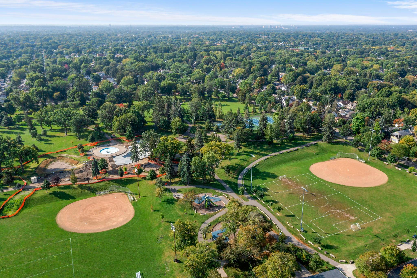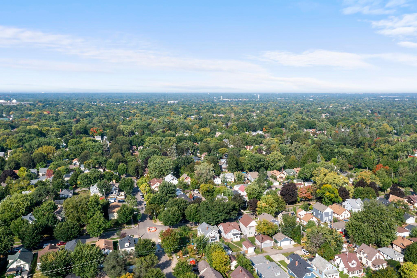3510 HUMBOLDT AVENUE
3510 Humboldt Avenue, Minneapolis, 55412, MN
-
Price: $325,000
-
Status type: For Sale
-
City: Minneapolis
-
Neighborhood: Folwell
Bedrooms: 5
Property Size :2483
-
Listing Agent: NST26146,NST227368
-
Property type : Single Family Residence
-
Zip code: 55412
-
Street: 3510 Humboldt Avenue
-
Street: 3510 Humboldt Avenue
Bathrooms: 3
Year: 1927
Listing Brokerage: Exp Realty, LLC.
FEATURES
- Range
- Refrigerator
- Washer
- Dryer
- Microwave
- Dishwasher
- Gas Water Heater
- Stainless Steel Appliances
DETAILS
Welcome to this beautifully updated 5BR, 3BA home in a quiet Minneapolis neighborhood—just steps from scenic trails, parks, and minutes to shopping, dining, and amenities. The main level features luxury plank flooring, a spacious living room filled with natural light, two bedrooms, and a full bath. The updated kitchen boasts LG stainless steel appliances, white cabinetry, and a large two-tiered island with breakfast bar. Enjoy outdoor living with a screened-in porch, deck, and a large partially fenced backyard. Upstairs, the vaulted primary suite offers a private bath, walk-in closet, and additional storage. The lower level includes a large rec room with pool table, two more bedrooms, a full bath, and luxury plank flooring throughout. Recent updates: new washer/dryer and blinds (2023), smart locks, Ring security system, garage electrical upgrades, landscaping (2024), renovated porch (2024), and energy-efficient smart thermostat (2025). This move-in-ready home combines comfort, style, and convenience—don’t miss it!
INTERIOR
Bedrooms: 5
Fin ft² / Living Area: 2483 ft²
Below Ground Living: 770ft²
Bathrooms: 3
Above Ground Living: 1713ft²
-
Basement Details: Drain Tiled, Egress Window(s), Finished, Full,
Appliances Included:
-
- Range
- Refrigerator
- Washer
- Dryer
- Microwave
- Dishwasher
- Gas Water Heater
- Stainless Steel Appliances
EXTERIOR
Air Conditioning: Central Air
Garage Spaces: 1
Construction Materials: N/A
Foundation Size: 1040ft²
Unit Amenities:
-
- Kitchen Window
- Deck
- Porch
- Security System
- Kitchen Center Island
- Primary Bedroom Walk-In Closet
Heating System:
-
- Forced Air
ROOMS
| Main | Size | ft² |
|---|---|---|
| Foyer | 11x7 | 121 ft² |
| Living Room | 20x13 | 400 ft² |
| Kitchen | 19x10 | 361 ft² |
| Screened Porch | 11x10 | 121 ft² |
| Bedroom 2 | 11x10 | 121 ft² |
| Bedroom 3 | 11x10 | 121 ft² |
| Deck | 14x5 | 196 ft² |
| Upper | Size | ft² |
|---|---|---|
| Bedroom 1 | 14x13 | 196 ft² |
| Lower | Size | ft² |
|---|---|---|
| Bedroom 4 | 12x11 | 144 ft² |
| Bedroom 5 | 14x10 | 196 ft² |
| Recreation Room | 25x13 | 625 ft² |
LOT
Acres: N/A
Lot Size Dim.: 40 x 125 x 40 x 125
Longitude: 45.0189
Latitude: -93.2977
Zoning: Residential-Single Family
FINANCIAL & TAXES
Tax year: 2025
Tax annual amount: $5,051
MISCELLANEOUS
Fuel System: N/A
Sewer System: City Sewer/Connected
Water System: City Water/Connected
ADDITIONAL INFORMATION
MLS#: NST7805633
Listing Brokerage: Exp Realty, LLC.

ID: 4146524
Published: September 25, 2025
Last Update: September 25, 2025
Views: 7


