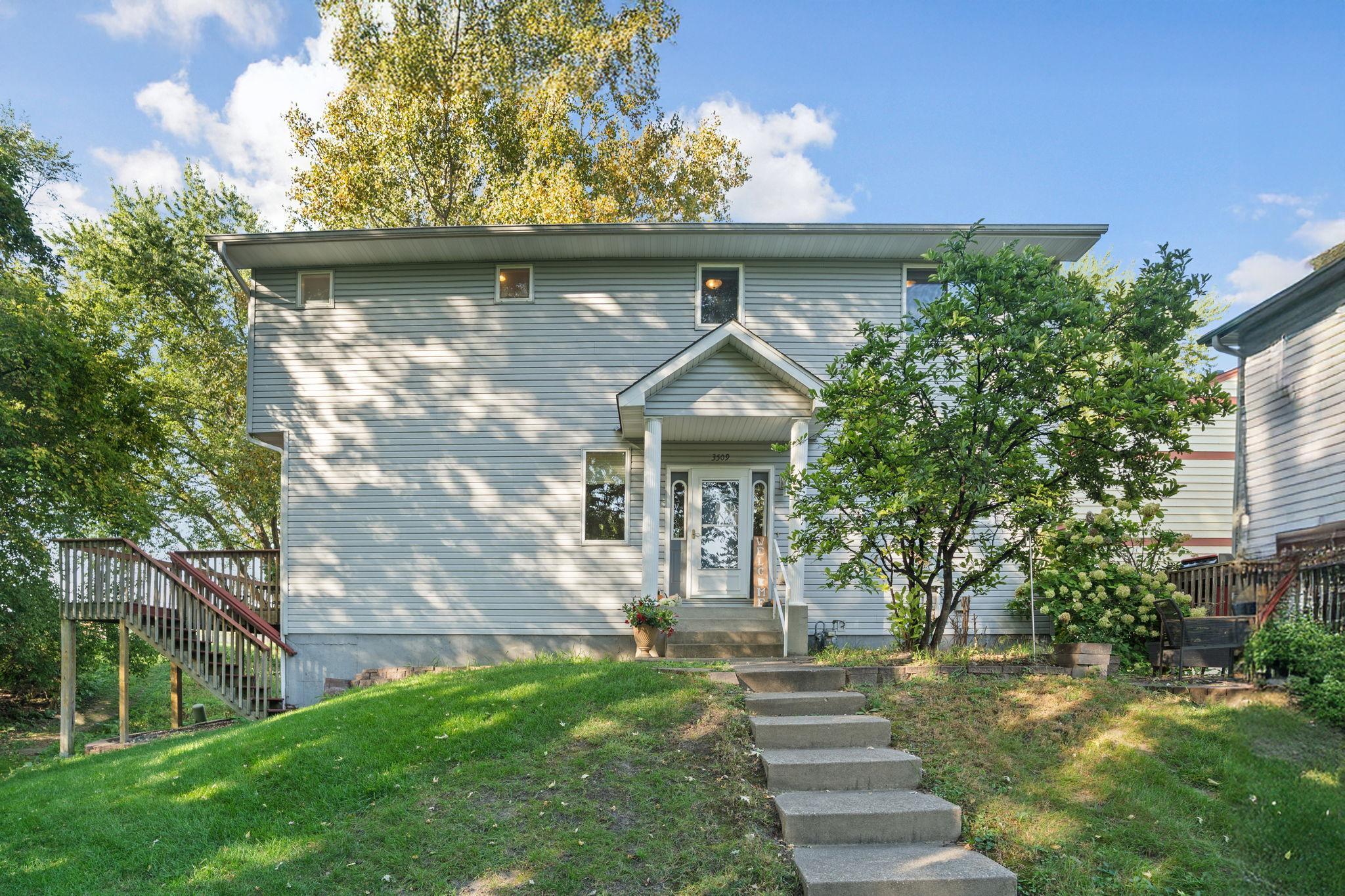3509 PILGRIM LANE
3509 Pilgrim Lane, Minneapolis (Plymouth), 55441, MN
-
Price: $394,900
-
Status type: For Sale
-
City: Minneapolis (Plymouth)
-
Neighborhood: Tiburon
Bedrooms: 4
Property Size :2530
-
Listing Agent: NST1001758,NST228368
-
Property type : Townhouse Detached
-
Zip code: 55441
-
Street: 3509 Pilgrim Lane
-
Street: 3509 Pilgrim Lane
Bathrooms: 3
Year: 2008
Listing Brokerage: LPT Realty, LLC
FEATURES
- Refrigerator
- Microwave
- Exhaust Fan
- Dishwasher
- Water Softener Owned
- Gas Water Heater
- Stainless Steel Appliances
DETAILS
Not your ordinary townhome! Fully rebuilt from foundation up in 2008, this detached two-story lives like a single-family home but comes with all the perks of low-maintenance HOA living. Step inside and feel the openness: 9-ft ceilings, open floor plan, and specious U-shaped kitchen with granite countertops, custom cabinets, and stainless-steel appliances. Every bathroom features granite tops for a touch of everyday luxury. The main-level bedroom with a ¾ bath offers great flexibility, perfect for guests or a home office. Upstairs, you’ll love the vaulted ceilings, heated bathroom floors, and same level laundry room connivence. Enjoy spacious primary suite with double height ceiling and walk-in closet. Finished basement adds even more room to relax, play, or entertain. Step out to a large deck that is perfect for gatherings with family and friends. Enjoy the private, tucked-away feel of this location. This home has been well loved and cared for throughout the years and is now ready for its next owner to make new memories. Plus, the HOA is just $185/month and includes access to a private pool, children's play area and clubhouse!
INTERIOR
Bedrooms: 4
Fin ft² / Living Area: 2530 ft²
Below Ground Living: 466ft²
Bathrooms: 3
Above Ground Living: 2064ft²
-
Basement Details: Daylight/Lookout Windows, Finished, Concrete, Storage Space,
Appliances Included:
-
- Refrigerator
- Microwave
- Exhaust Fan
- Dishwasher
- Water Softener Owned
- Gas Water Heater
- Stainless Steel Appliances
EXTERIOR
Air Conditioning: Central Air
Garage Spaces: 2
Construction Materials: N/A
Foundation Size: 984ft²
Unit Amenities:
-
- Kitchen Window
- Deck
- Vaulted Ceiling(s)
- Primary Bedroom Walk-In Closet
Heating System:
-
- Forced Air
ROOMS
| Upper | Size | ft² |
|---|---|---|
| Bedroom 1 | 20x14 | 400 ft² |
| Bedroom 2 | 11x13 | 121 ft² |
| Bedroom 3 | 11x10 | 121 ft² |
| Primary Bathroom | 11x9 | 121 ft² |
| Laundry | 6x4 | 36 ft² |
| Walk In Closet | 10x9 | 100 ft² |
| Main | Size | ft² |
|---|---|---|
| Bedroom 4 | 11x10 | 121 ft² |
| Kitchen | 18x13 | 324 ft² |
| Dining Room | 15x8 | 225 ft² |
| Living Room | 15x15 | 225 ft² |
| Foyer | 10x7 | 100 ft² |
| Deck | 26x10 | 676 ft² |
LOT
Acres: N/A
Lot Size Dim.: lengthy
Longitude: 45.0201
Latitude: -93.4105
Zoning: Residential-Single Family
FINANCIAL & TAXES
Tax year: 2025
Tax annual amount: $3,957
MISCELLANEOUS
Fuel System: N/A
Sewer System: City Sewer/Connected
Water System: City Water/Connected
ADDITIONAL INFORMATION
MLS#: NST7809619
Listing Brokerage: LPT Realty, LLC

ID: 4200664
Published: October 10, 2025
Last Update: October 10, 2025
Views: 1






