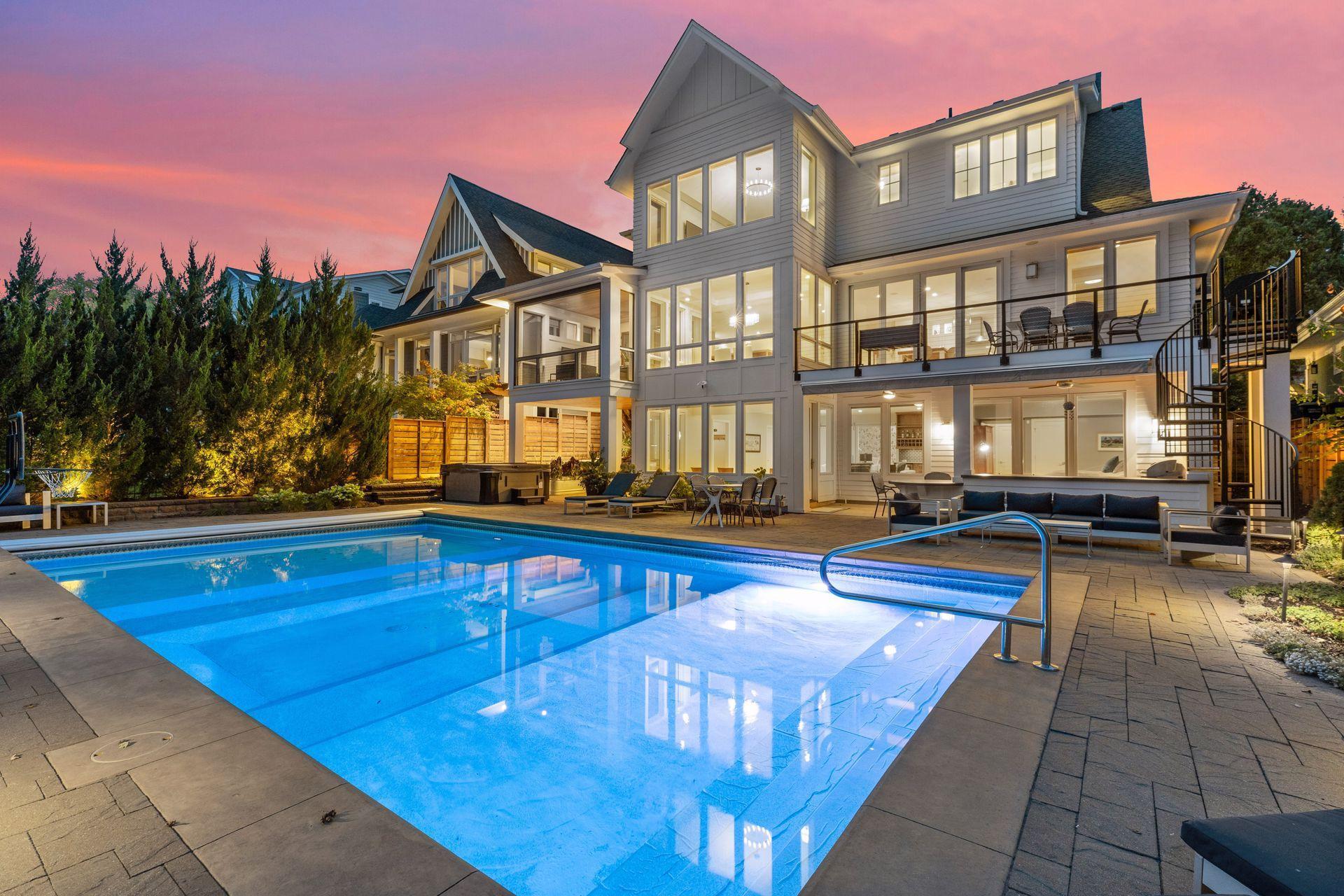3509 55TH STREET
3509 55th Street, Edina, 55410, MN
-
Price: $2,995,000
-
Status type: For Sale
-
City: Edina
-
Neighborhood: Woodbury Park Near Lake Harriet
Bedrooms: 5
Property Size :4615
-
Listing Agent: NST18355,NST50792
-
Property type : Single Family Residence
-
Zip code: 55410
-
Street: 3509 55th Street
-
Street: 3509 55th Street
Bathrooms: 4
Year: 2011
Listing Brokerage: eGreen Realty & Property Mgmt
FEATURES
- Refrigerator
- Microwave
- Exhaust Fan
- Dishwasher
- Disposal
- Freezer
- Cooktop
- Wall Oven
- Humidifier
- Air-To-Air Exchanger
- Central Vacuum
DETAILS
Perched above Minnehaha Creek with panoramic southern views that stretch across the wooded landscape, this modern farmhouse offers a rare combination of natural serenity and urban convenience. Thoughtfully built in 2011 and extensively updated throughout over the past few years, the home’s light-filled design and elevated vantage point make it feel as though you’re living in the treetops. The open main level showcases new white oak flooring, an updated kitchen with quartz countertops, new appliances, and a stylish tile backsplash — all framed by floor-to-ceiling windows that capture the ever-changing creekside scenery. Step outside to a newly rebuilt deck with a striking spiral staircase leading down to the outdoor oasis below. The professionally landscaped yard has been completely reimagined with lush plantings, stone pathways, extensive hardscaping, and an abundance of new trees. The walkout lower level opens directly to the heated pool, hot tub, and brand-new outdoor kitchen — creating a resort-like setting ideal for entertaining or unwinding in privacy. There's even an indoor sauna that offers an additional escape. Upstairs, the owner’s suite is a peaceful retreat with vaulted ceilings and views that make you feel suspended among the trees. Additional highlights include four bedrooms on the upper level with new wool carpeting, a bright family room with a wet bar on the lower level, new mechanical systems, a new roof as well as some new windows, a comprehensive security system with surveillance cameras, and a new Sonos whole-home audio system with seven zones. Situated near Edina’s beloved 50th & France district — home to upscale shops, fine dining, and walkable streets — and minutes from Southdale Center and major freeways, this home delivers a rare blend of sophisticated design, natural beauty, and effortless convenience. This completely updated home is truly immaculate and perfect for the most discerning buyer.
INTERIOR
Bedrooms: 5
Fin ft² / Living Area: 4615 ft²
Below Ground Living: 1511ft²
Bathrooms: 4
Above Ground Living: 3104ft²
-
Basement Details: Egress Window(s), Finished, Full, Walkout,
Appliances Included:
-
- Refrigerator
- Microwave
- Exhaust Fan
- Dishwasher
- Disposal
- Freezer
- Cooktop
- Wall Oven
- Humidifier
- Air-To-Air Exchanger
- Central Vacuum
EXTERIOR
Air Conditioning: Central Air
Garage Spaces: 2
Construction Materials: N/A
Foundation Size: 1511ft²
Unit Amenities:
-
- Patio
- Kitchen Window
- Deck
- Porch
- Hardwood Floors
- Sun Room
- Walk-In Closet
- Vaulted Ceiling(s)
- Washer/Dryer Hookup
- Security System
- In-Ground Sprinkler
- Exercise Room
- Hot Tub
- Sauna
- Panoramic View
- Kitchen Center Island
- Wet Bar
- Outdoor Kitchen
- Tile Floors
- Primary Bedroom Walk-In Closet
Heating System:
-
- Forced Air
ROOMS
| Main | Size | ft² |
|---|---|---|
| Living Room | 19x18 | 361 ft² |
| Dining Room | 14x12 | 196 ft² |
| Kitchen | 20x16 | 400 ft² |
| Office | 7x6 | 49 ft² |
| Sun Room | 15x12 | 225 ft² |
| Deck | n/a | 0 ft² |
| Lower | Size | ft² |
|---|---|---|
| Family Room | 30x23 | 900 ft² |
| Bedroom 5 | 14x13 | 196 ft² |
| Bonus Room | 11x9 | 121 ft² |
| Upper | Size | ft² |
|---|---|---|
| Bedroom 1 | 18x15 | 324 ft² |
| Bedroom 2 | 17x12 | 289 ft² |
| Bedroom 3 | 13x13 | 169 ft² |
| Bedroom 4 | 13x13 | 169 ft² |
LOT
Acres: N/A
Lot Size Dim.: 65x190x70x120
Longitude: 44.9032
Latitude: -93.3246
Zoning: Residential-Single Family
FINANCIAL & TAXES
Tax year: 2025
Tax annual amount: $32,342
MISCELLANEOUS
Fuel System: N/A
Sewer System: City Sewer/Connected
Water System: City Water/Connected
ADDITIONAL INFORMATION
MLS#: NST7814619
Listing Brokerage: eGreen Realty & Property Mgmt

ID: 4219999
Published: October 17, 2025
Last Update: October 17, 2025
Views: 2






