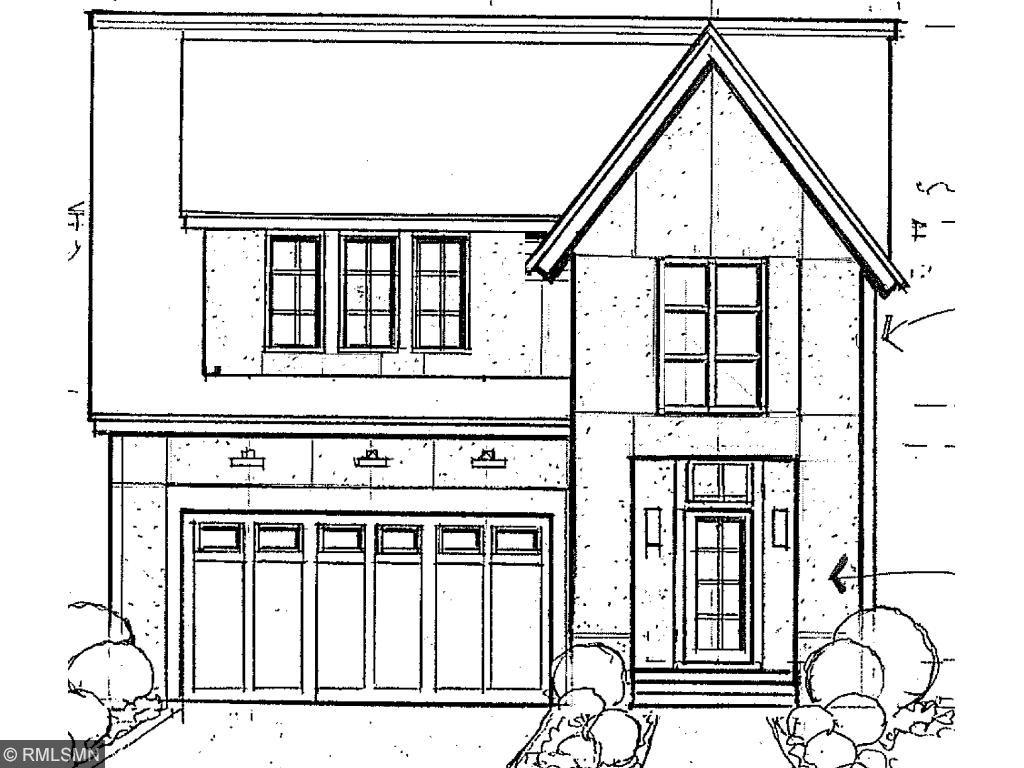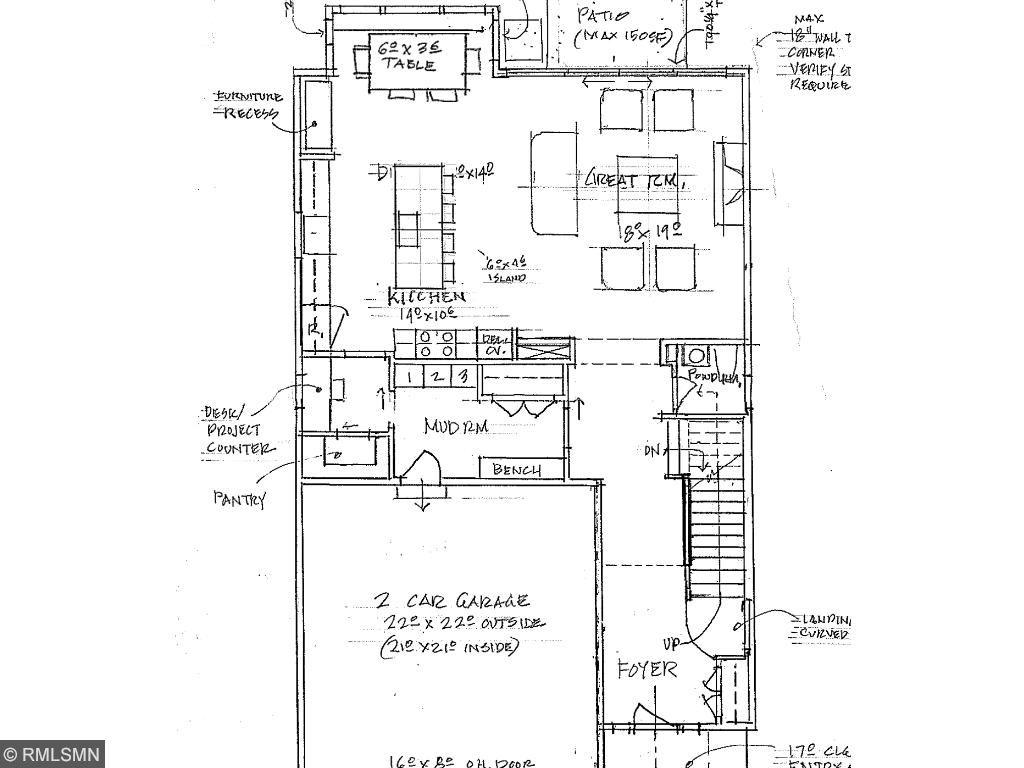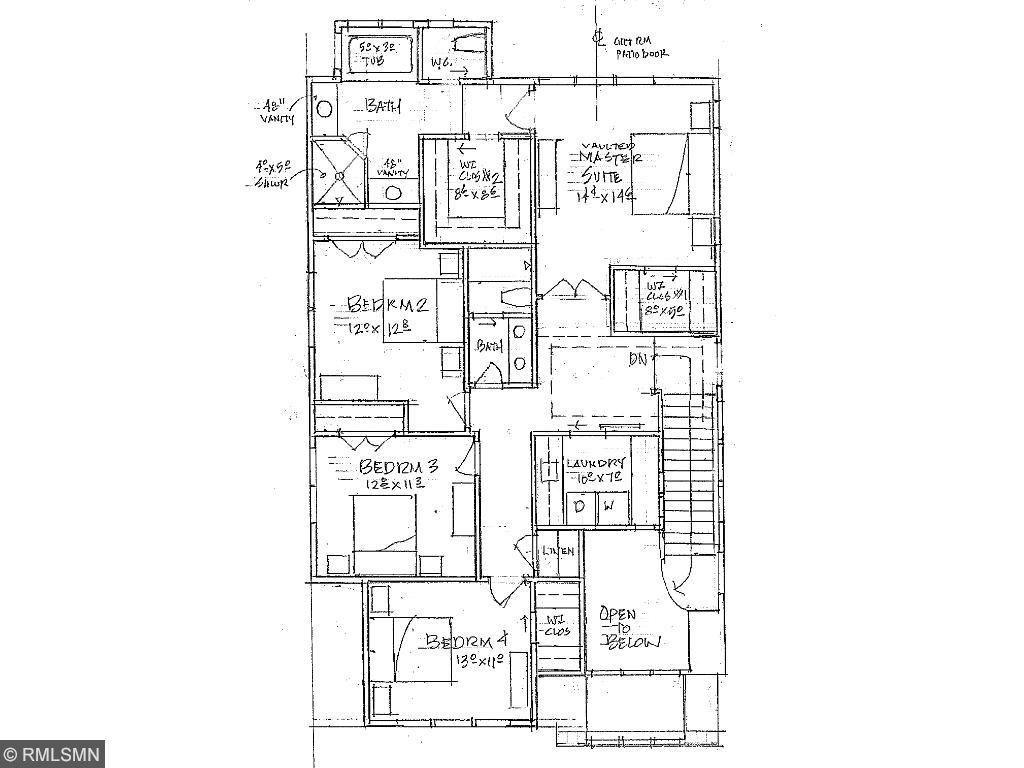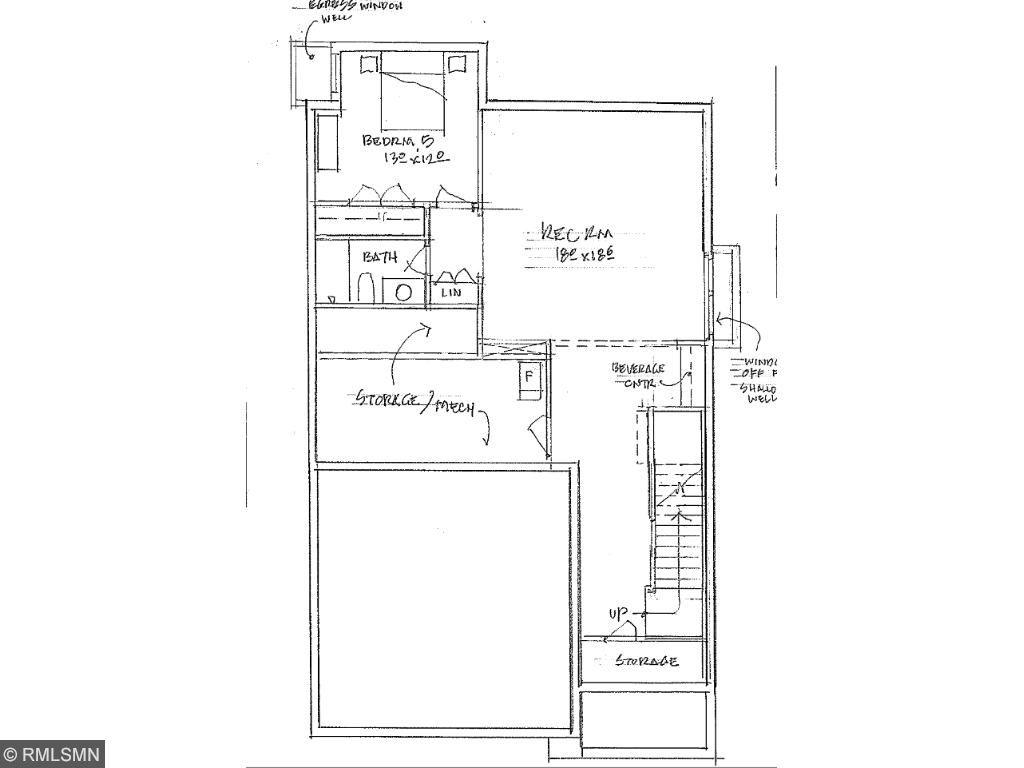3509 54TH STREET
3509 54th Street, Edina, 55410, MN
-
Property type : Single Family Residence
-
Zip code: 55410
-
Street: 3509 54th Street
-
Street: 3509 54th Street
Bathrooms: 4
Year: 2017
Listing Brokerage: Coldwell Banker Burnet
FEATURES
- Refrigerator
- Washer
- Dryer
- Exhaust Fan
- Dishwasher
- Disposal
- Freezer
- Cooktop
- Wall Oven
- Other
- Humidifier
- Air-To-Air Exchanger
DETAILS
Rare Opportunity for East Edina New Construction within 4 Blocks Walkability to 50th & France Boutique Shops/Restaurants, Edina Schools, Concord Elementary, High Value Creek Knoll N'hood, 4br's up, Architect Designed Open Concept, Functional SF, Transitional Clean Modern Aesthetic.
INTERIOR
Bedrooms: 5
Fin ft² / Living Area: 3748 ft²
Below Ground Living: 1026ft²
Bathrooms: 4
Above Ground Living: 2722ft²
-
Basement Details: Finished, Drain Tiled, Sump Pump, Egress Window(s), Concrete,
Appliances Included:
-
- Refrigerator
- Washer
- Dryer
- Exhaust Fan
- Dishwasher
- Disposal
- Freezer
- Cooktop
- Wall Oven
- Other
- Humidifier
- Air-To-Air Exchanger
EXTERIOR
Air Conditioning: Central Air
Garage Spaces: 2
Construction Materials: N/A
Foundation Size: 1719ft²
Unit Amenities:
-
- Deck
- Porch
- Hardwood Floors
- Walk-In Closet
- Other
Heating System:
-
- Forced Air
ROOMS
| Main | Size | ft² |
|---|---|---|
| Dining Room | 12 X 14 | 144 ft² |
| Kitchen | 11 X 14 | 121 ft² |
| Great Room | 18 X 19 | 324 ft² |
| Mud Room | 6 X 10 | 36 ft² |
| Deck | 1 | 1 ft² |
| Lower | Size | ft² |
|---|---|---|
| Family Room | 18 X 19 | 324 ft² |
| Bedroom 5 | 12 X 13 | 144 ft² |
| Bar/Wet Bar Room | 1 | 1 ft² |
| Upper | Size | ft² |
|---|---|---|
| Bedroom 1 | 14 X 15 | 196 ft² |
| Bedroom 2 | 11 X 13 | 121 ft² |
| Bedroom 3 | 11 X 12 | 121 ft² |
| Bedroom 4 | 12 X 13 | 144 ft² |
| Laundry | 7 X 10 | 49 ft² |
LOT
Acres: N/A
Lot Size Dim.: 43 X 135
Longitude: 44.9051
Latitude: -93.3244
Zoning: Residential-Single Family
FINANCIAL & TAXES
Tax year: 2018
Tax annual amount: $3,453
MISCELLANEOUS
Fuel System: N/A
Sewer System: City Sewer/Connected
Water System: City Water/Connected
ADDITIONAL INFORMATION
MLS#: NST4793149
Listing Brokerage: Coldwell Banker Burnet

ID: 456
Published: February 08, 2017
Last Update: February 08, 2017
Views: 40








