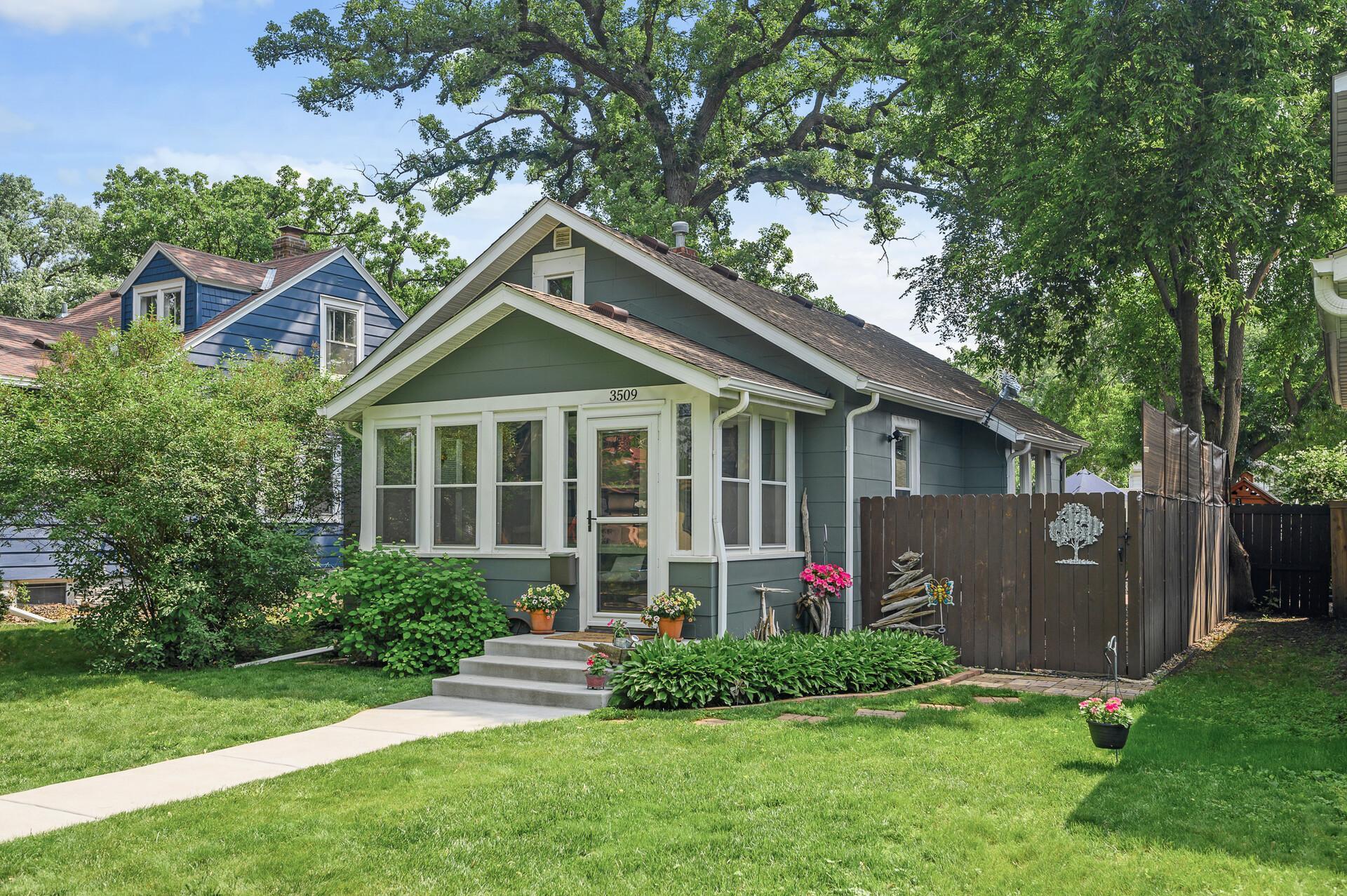3509 43RD AVENUE
3509 43rd Avenue, Minneapolis, 55406, MN
-
Price: $325,000
-
Status type: For Sale
-
City: Minneapolis
-
Neighborhood: Howe
Bedrooms: 2
Property Size :1003
-
Listing Agent: NST16345,NST74383
-
Property type : Single Family Residence
-
Zip code: 55406
-
Street: 3509 43rd Avenue
-
Street: 3509 43rd Avenue
Bathrooms: 1
Year: 1916
Listing Brokerage: RE/MAX Results
FEATURES
- Range
- Refrigerator
- Washer
- Dryer
- Microwave
- Dishwasher
DETAILS
Timeless Charm Meets Modern Living Near the Mississippi. Built in 1916 and thoughtfully updated, this inviting two-bedroom, one-bathroom home seamlessly blends modern style with classic character. The open layout from the living room through the dining room and kitchen creates a spacious yet cozy atmosphere, ideal for both everyday living and entertaining. The dining area features a charming built-in window seat with open space underneath. The fully renovated kitchen is equipped with granite counter tops, stainless steel appliances including a dishwasher, refrigerator, range, and microwave. Plus, ample cabinet space with soft-close cabinetry doors and drawers. Off the kitchen, a large mudroom area enhances functionality with a built-in bench and shoe storage, especially handy during Minnesota’s winter months. The primary bedroom offers generous built-in closet storage. The updated bathroom includes built-in shelves perfect for storing linens, new tub, surround, and vanity! The unfinished basement, currently serving as a flex space with laundry, a home office, gym, and storage, offers endless potential to be transformed into whatever suits your lifestyle. The three-season porch located off the front entrance is perfect for that morning coffee or reading a book on a quiet afternoon. This home includes a smart thermostat. Outside, a wooden deck connects the home to the detached garage, while the privacy fenced backyard offers a low-maintenance space for entertaining. Alongside the garage, a garden bed awaits your seasonal vegetables with already started tomatoes and herbs. The sprawling front yard has a mature lilac tree and hydrangeas. All of this is just blocks from the Mississippi River, Minnehaha Falls, local parks, restaurants, and coffee shops. Located in a sought-after neighborhood, close to both downtown Minneapolis, St. Paul, and the University of Minnesota, this home provides easy access to all that the Twin Cities has to offer!
INTERIOR
Bedrooms: 2
Fin ft² / Living Area: 1003 ft²
Below Ground Living: N/A
Bathrooms: 1
Above Ground Living: 1003ft²
-
Basement Details: Daylight/Lookout Windows, Full, Unfinished,
Appliances Included:
-
- Range
- Refrigerator
- Washer
- Dryer
- Microwave
- Dishwasher
EXTERIOR
Air Conditioning: Central Air
Garage Spaces: 1
Construction Materials: N/A
Foundation Size: 1003ft²
Unit Amenities:
-
Heating System:
-
- Forced Air
ROOMS
| Main | Size | ft² |
|---|---|---|
| Living Room | 14x12 | 196 ft² |
| Dining Room | 15x10 | 225 ft² |
| Kitchen | 16x9 | 256 ft² |
| Sun Room | 14x6 | 196 ft² |
| Bedroom 1 | 10x12 | 100 ft² |
| Bedroom 2 | 9x11 | 81 ft² |
| Bathroom | 9x7 | 81 ft² |
LOT
Acres: N/A
Lot Size Dim.: 40x129
Longitude: 44.9393
Latitude: -93.2111
Zoning: Residential-Single Family
FINANCIAL & TAXES
Tax year: 2025
Tax annual amount: $4,279
MISCELLANEOUS
Fuel System: N/A
Sewer System: City Sewer/Connected
Water System: City Water/Connected
ADITIONAL INFORMATION
MLS#: NST7648450
Listing Brokerage: RE/MAX Results

ID: 3803414
Published: June 19, 2025
Last Update: June 19, 2025
Views: 3






