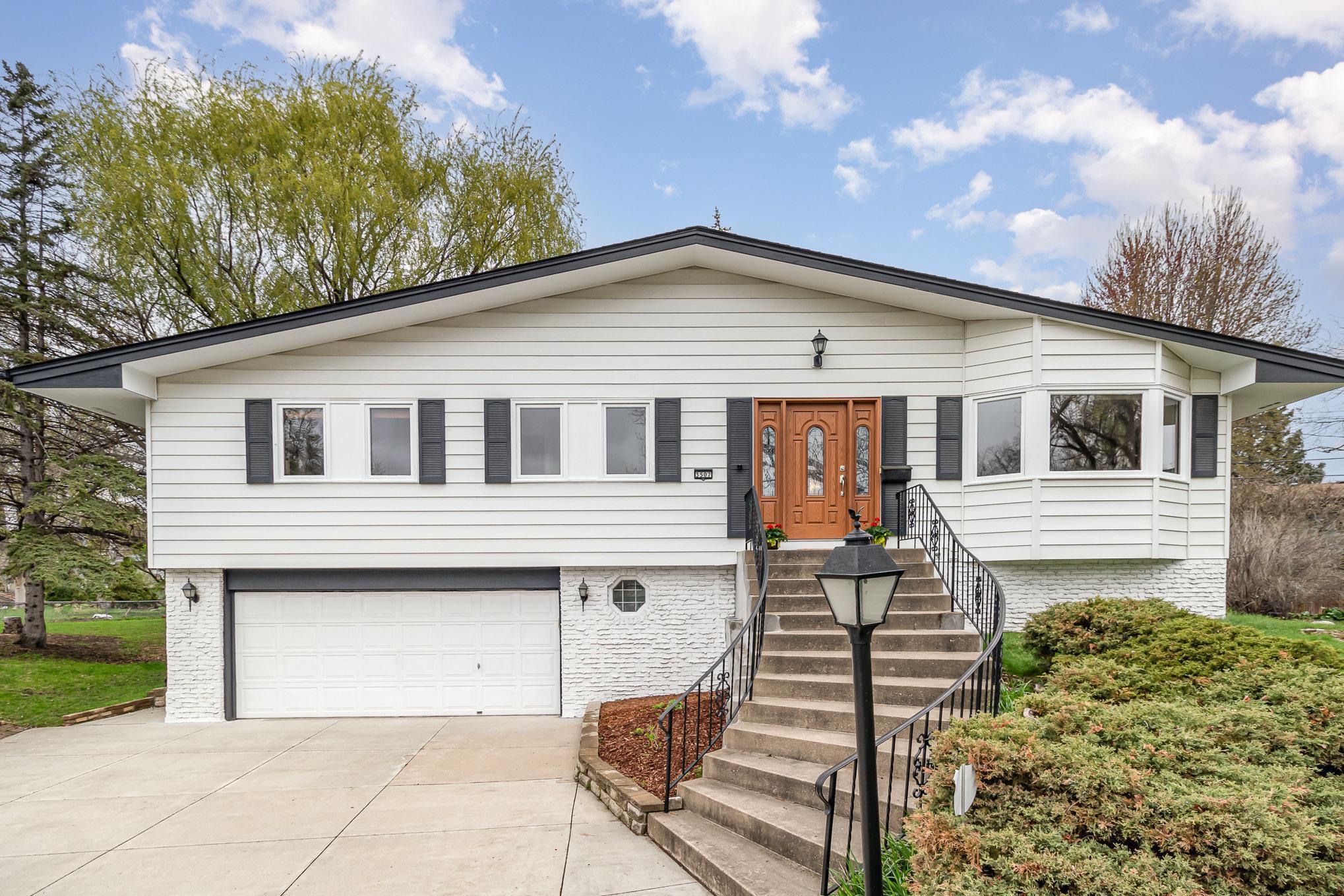3507 MAPLEWOOD DRIVE
3507 Maplewood Drive, Minneapolis (Saint Anthony), 55418, MN
-
Price: $475,000
-
Status type: For Sale
-
Neighborhood: Wilshire Park 4th Add
Bedrooms: 3
Property Size :2676
-
Listing Agent: NST14003,NST54455
-
Property type : Single Family Residence
-
Zip code: 55418
-
Street: 3507 Maplewood Drive
-
Street: 3507 Maplewood Drive
Bathrooms: 3
Year: 1965
Listing Brokerage: Keller Williams Classic Realty
FEATURES
- Refrigerator
- Washer
- Dryer
- Exhaust Fan
- Dishwasher
- Water Softener Owned
- Cooktop
- Wall Oven
- Gas Water Heater
DETAILS
Over $70k in longevity enhancing upgrades made to this home in the last 11 years! These are important high value improvements that last. Updates include a new chimney, radon mitigation system, sewer liner, drain tile, water heater, and more - see 2nd photo for list. Just blocks from St. Anthony schools in a low-traffic cul-de-sac, the home features a large vaulted greatroom with open kitchen, dining and living. A large, separate formal dining room or living/flex space is just off the kitchen and perfect for entertaining. Three bedrooms all on the main level and a private primary bath are not always found in this style of home. The deck provides plenty of space for outdoor dining and gathering and the finished lower level has so much possibility for additional living space or perhaps add an egress window for another bedroom. You will have the best of both worlds here. Quiet suburban living and just minutes to all the city has to offer!
INTERIOR
Bedrooms: 3
Fin ft² / Living Area: 2676 ft²
Below Ground Living: 1025ft²
Bathrooms: 3
Above Ground Living: 1651ft²
-
Basement Details: Finished, Partial,
Appliances Included:
-
- Refrigerator
- Washer
- Dryer
- Exhaust Fan
- Dishwasher
- Water Softener Owned
- Cooktop
- Wall Oven
- Gas Water Heater
EXTERIOR
Air Conditioning: Central Air
Garage Spaces: 2
Construction Materials: N/A
Foundation Size: 1651ft²
Unit Amenities:
-
- Kitchen Window
- Deck
- Ceiling Fan(s)
- Vaulted Ceiling(s)
- Washer/Dryer Hookup
- Kitchen Center Island
- Main Floor Primary Bedroom
Heating System:
-
- Forced Air
ROOMS
| Main | Size | ft² |
|---|---|---|
| Living Room | 13.6x10.10 | 146.25 ft² |
| Dining Room | 13.7x10.11 | 148.28 ft² |
| Kitchen | 8.7x19.1 | 163.8 ft² |
| Bedroom 1 | 13.9x11.10 | 162.71 ft² |
| Bedroom 2 | 13.9x13.2 | 181.04 ft² |
| Bedroom 3 | 10.5x10.10 | 112.85 ft² |
| Foyer | 8.1x19.5 | 156.95 ft² |
| Deck | 28 x 14 | 784 ft² |
| Lower | Size | ft² |
|---|---|---|
| Den | 13.7x16.6 | 224.13 ft² |
| Amusement Room | 22x19.1 | 419.83 ft² |
LOT
Acres: N/A
Lot Size Dim.: Irregular
Longitude: 45.0331
Latitude: -93.2096
Zoning: Residential-Single Family
FINANCIAL & TAXES
Tax year: 2024
Tax annual amount: $8,063
MISCELLANEOUS
Fuel System: N/A
Sewer System: City Sewer/Connected
Water System: City Water/Connected
ADITIONAL INFORMATION
MLS#: NST7680323
Listing Brokerage: Keller Williams Classic Realty

ID: 3678197
Published: May 08, 2025
Last Update: May 08, 2025
Views: 6






