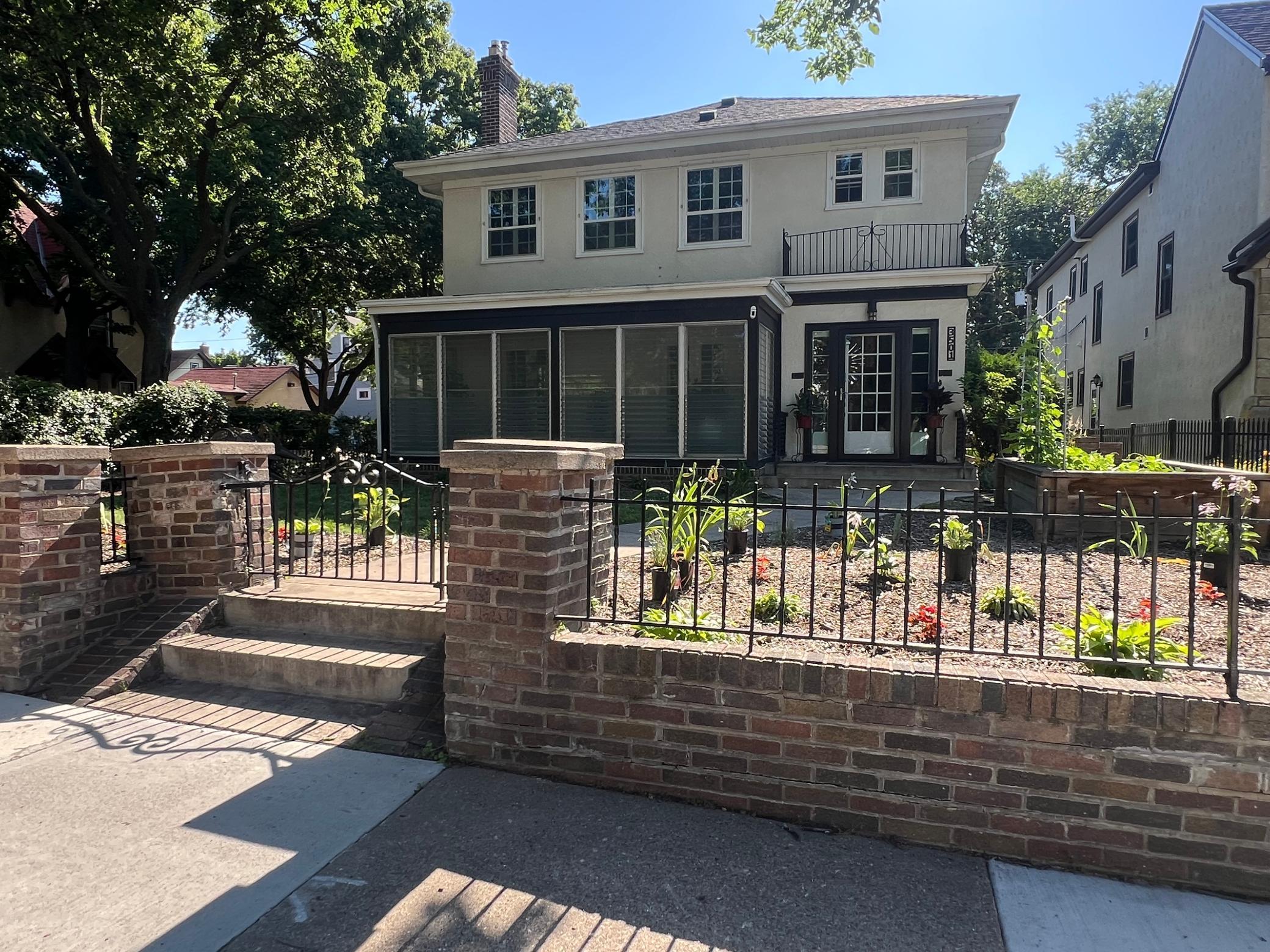3501 HUMBOLDT AVENUE
3501 Humboldt Avenue, Minneapolis, 55408, MN
-
Price: $889,000
-
Status type: For Sale
-
City: Minneapolis
-
Neighborhood: ECCO
Bedrooms: 0
Property Size :3214
-
Listing Agent: NST16638,NST43800
-
Property type : Duplex Up and Down
-
Zip code: 55408
-
Street: 3501 Humboldt Avenue
-
Street: 3501 Humboldt Avenue
Bathrooms: N/A
Year: 1926
Listing Brokerage: Coldwell Banker Burnet
DETAILS
Classic Stucco Duplex - Built with original 1920’s period owner occupied charm. Each home has a versatile 3-bedroom layout, 1 bathroom and gas fireplaces. Large living room, formal dining room w/ built-in corner cabinets. 3rd Bedroom off kitchen could be used for den/office/guest or breakfast nook area. Upgraded mechanicals, new roof 2022 home & garage. Mini-splits A.C. w/ hot water heat. Main level home is owner occupied with updated kitchen and spa bathroom. This ¾ bath includes a steam shower. In unit laundry. Pristine hardwood floors. A three-season porch off living room with French doors and tile floors. Perfect for relaxing morning coffee and afternoon and evening retreats. The upper-level home is fully carpeted, has an updated kitchen, and vintage full bathroom. It is currently furnished and used for an AirBnB rental. The exterior yard has a charming wrought-iron fence, w/ brick piers surrounding a stone patio area. Summer enjoyment is extended with a colorful motorized awning. Two car garage entry is directly from West 35th street and allows additional home or guest parking. Lower level: A true bonus. It is currently used as a yoga/dance studio and exercise area with unique ½ bath. Plenty of dry storage and extra washer / dryer for second floor. Major recent upgrades: They include updated mechanicals and a new roof on both the home and garage (2022). Mini-split A/C systems pair with hot water heat for year-round comfort. Note: Second floor home’s Airbnb net income last year was $24,000, owner paid all utilities. The second floor is furnished, and furniture is available to purchase. The porch on main level is included in square footage but is not heated. Upper level is frequently rented for Airbnb, and make restrict some showing dates.
INTERIOR
Bedrooms: N/A
Fin ft² / Living Area: 3214 ft²
Below Ground Living: N/A
Bathrooms: N/A
Above Ground Living: 3214ft²
-
Basement Details: Block, Daylight/Lookout Windows, Finished, Full, Storage Space,
Appliances Included:
-
EXTERIOR
Air Conditioning: N/A
Garage Spaces: 2
Construction Materials: N/A
Foundation Size: 1616ft²
Unit Amenities:
-
Heating System:
-
- Hot Water
- Boiler
- Fireplace(s)
- Space Heater
- Ductless Mini-Split
- Radiator(s)
LOT
Acres: N/A
Lot Size Dim.: 44x128
Longitude: 44.9394
Latitude: -93.3006
Zoning: Residential-Multi-Family
FINANCIAL & TAXES
Tax year: 2025
Tax annual amount: $10,810,380
MISCELLANEOUS
Fuel System: N/A
Sewer System: City Sewer/Connected,City Sewer - In Street
Water System: City Water/Connected,City Water - In Street
ADITIONAL INFORMATION
MLS#: NST7709467
Listing Brokerage: Coldwell Banker Burnet

ID: 3862721
Published: July 08, 2025
Last Update: July 08, 2025
Views: 2






