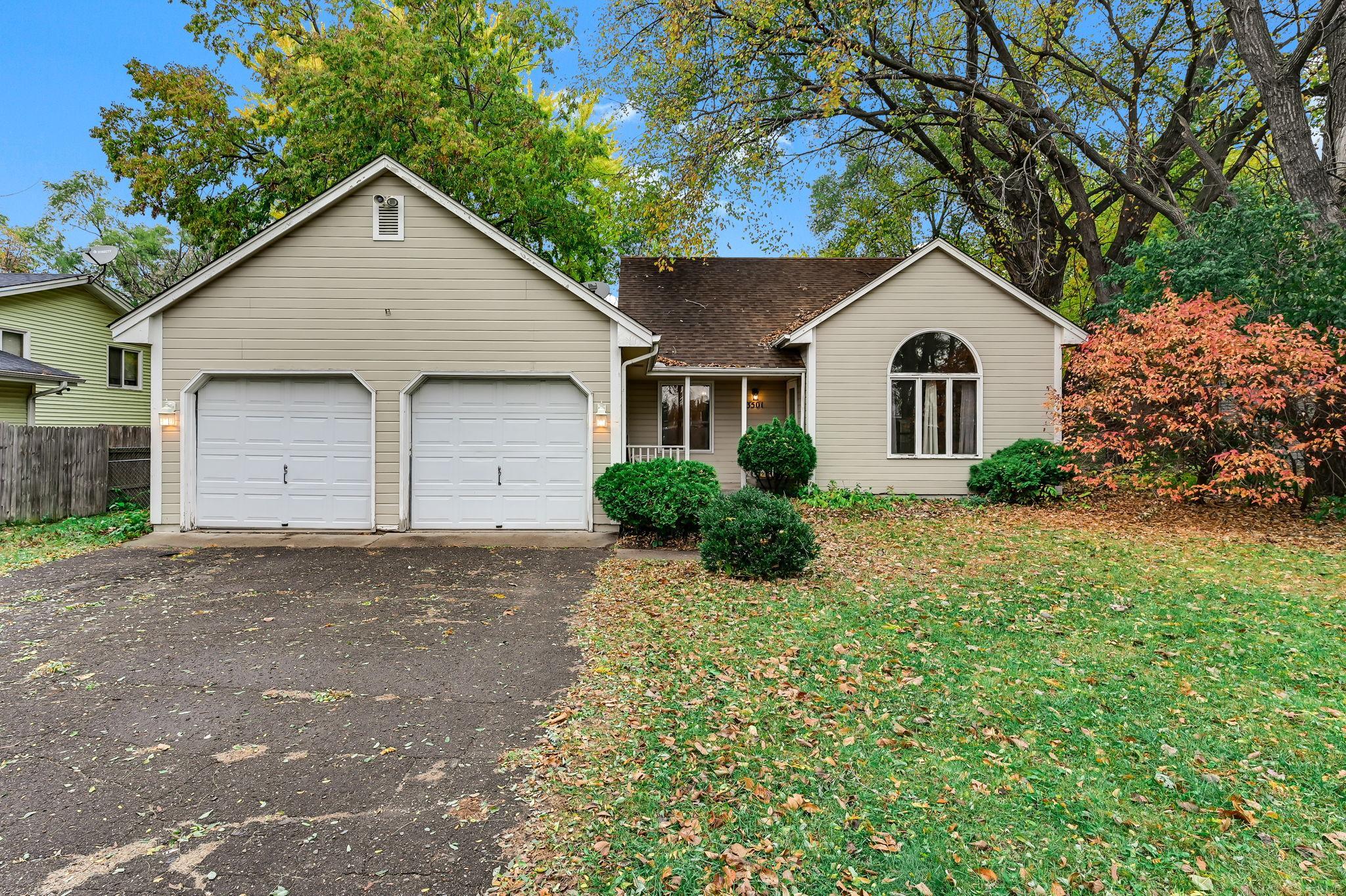3501 115TH LANE
3501 115th Lane, Minneapolis (Coon Rapids), 55433, MN
-
Price: $335,000
-
Status type: For Sale
-
Neighborhood: O L Pederson Add
Bedrooms: 3
Property Size :1900
-
Listing Agent: NST16710,NST96449
-
Property type : Single Family Residence
-
Zip code: 55433
-
Street: 3501 115th Lane
-
Street: 3501 115th Lane
Bathrooms: 2
Year: 1985
Listing Brokerage: Keller Williams Integrity RE
FEATURES
- Range
- Refrigerator
- Washer
- Dryer
- Microwave
DETAILS
Welcome home to your four-level split featuring a spacious open floor plan filled with natural lighting. The vaulted living room ceiling is the heart of the home. Enjoy the informal dining space completed with oak floors that add warmth and character throughout. The lower level offers a family room with a gas fireplace with custom oak built-ins, and walkout access to a cement patio. Step outside to a fenced backyard complete with a rear fire pit. Additional features include walk-in closets and updated bathrooms. The lower level is an oversized den or potential 4th bedroom. This home is conveniently located near parks, the local hospital, and restaurants.
INTERIOR
Bedrooms: 3
Fin ft² / Living Area: 1900 ft²
Below Ground Living: 884ft²
Bathrooms: 2
Above Ground Living: 1016ft²
-
Basement Details: Daylight/Lookout Windows, Drain Tiled, Egress Window(s), Finished, Full, Sump Pump,
Appliances Included:
-
- Range
- Refrigerator
- Washer
- Dryer
- Microwave
EXTERIOR
Air Conditioning: Central Air
Garage Spaces: 2
Construction Materials: N/A
Foundation Size: 1016ft²
Unit Amenities:
-
Heating System:
-
- Forced Air
ROOMS
| Main | Size | ft² |
|---|---|---|
| Living Room | 18x15 | 324 ft² |
| Dining Room | 11x11 | 121 ft² |
| Kitchen | 11x11 | 121 ft² |
| Lower | Size | ft² |
|---|---|---|
| Family Room | 17x15 | 289 ft² |
| Bedroom 3 | 12x9 | 144 ft² |
| Upper | Size | ft² |
|---|---|---|
| Bedroom 1 | 15x10 | 225 ft² |
| Bedroom 2 | 12x11 | 144 ft² |
| Basement | Size | ft² |
|---|---|---|
| Den | 17x15 | 289 ft² |
LOT
Acres: N/A
Lot Size Dim.: 78x136
Longitude: 45.1809
Latitude: -93.3557
Zoning: Residential-Single Family
FINANCIAL & TAXES
Tax year: 2025
Tax annual amount: $3,157
MISCELLANEOUS
Fuel System: N/A
Sewer System: City Sewer/Connected
Water System: City Water/Connected
ADDITIONAL INFORMATION
MLS#: NST7821732
Listing Brokerage: Keller Williams Integrity RE

ID: 4254838
Published: October 30, 2025
Last Update: October 30, 2025
Views: 1






