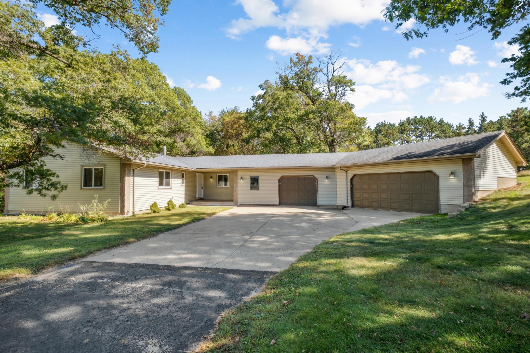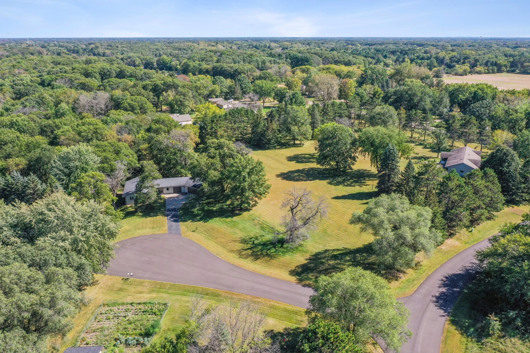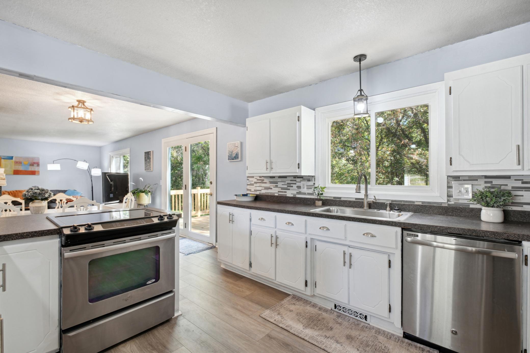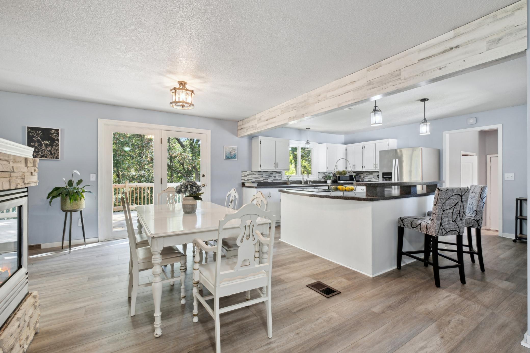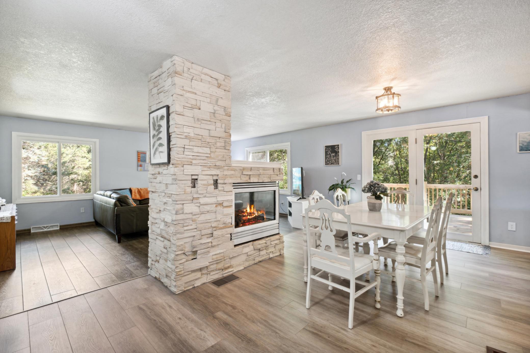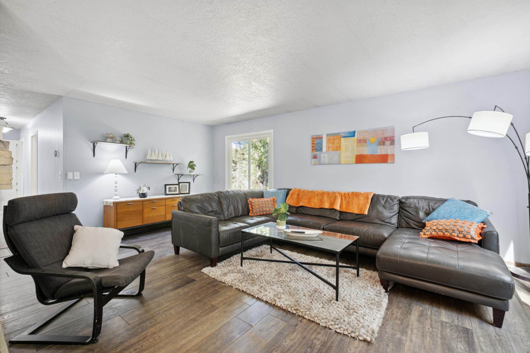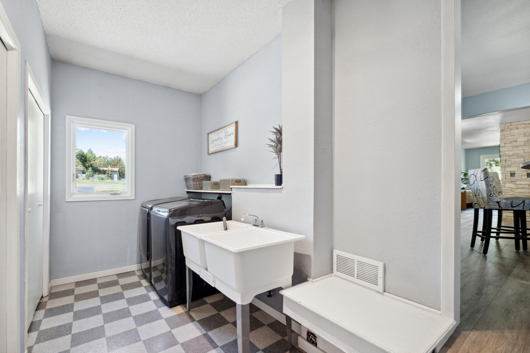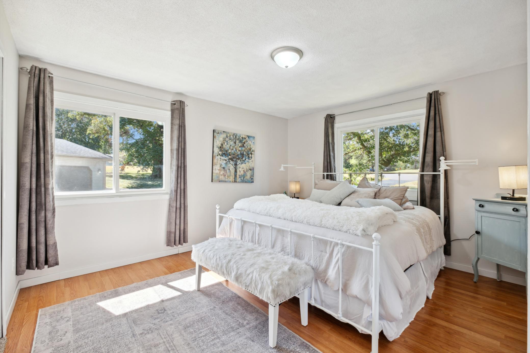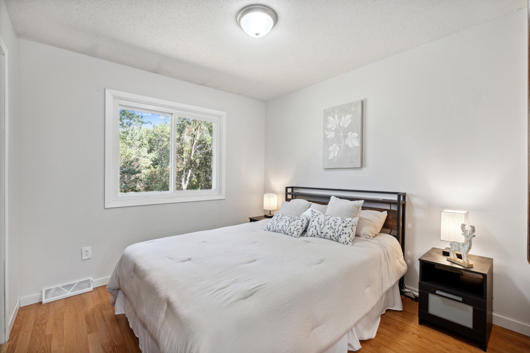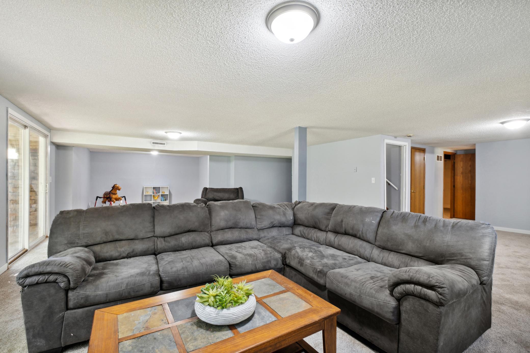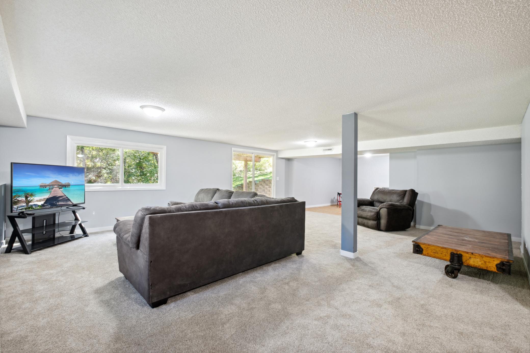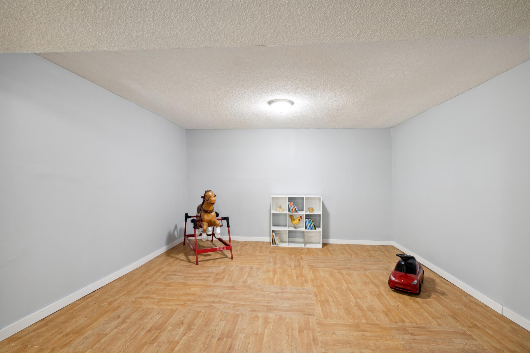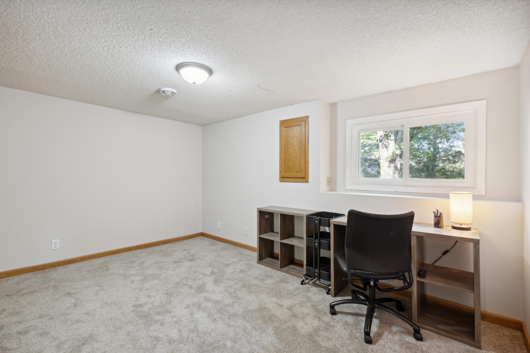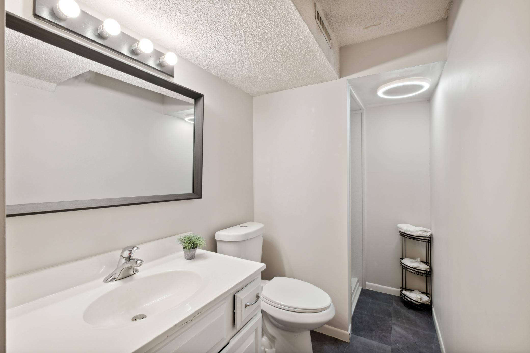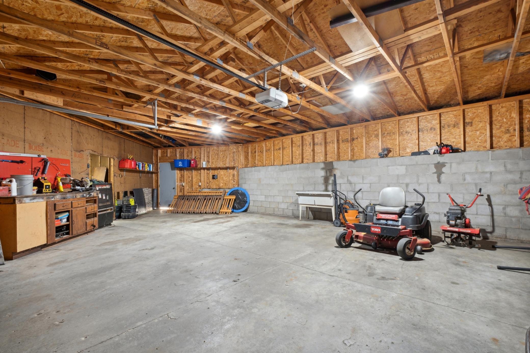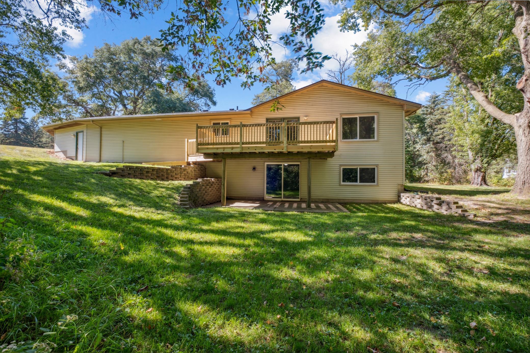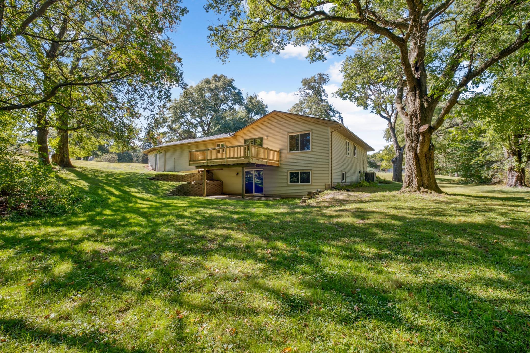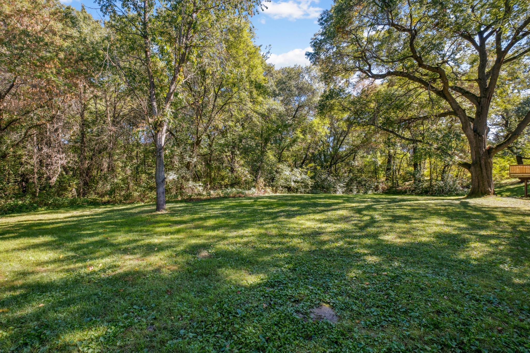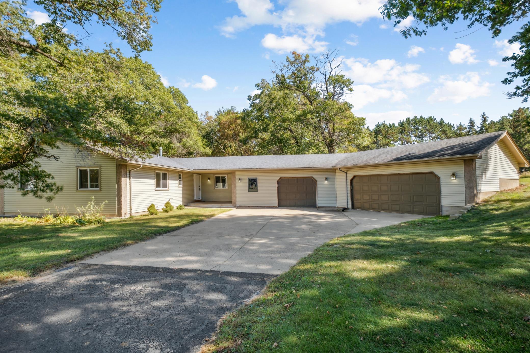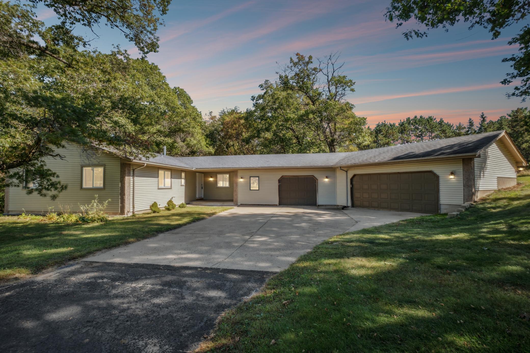3500 ROSE CIRCLE
3500 Rose Circle, Anoka (Oak Grove), 55303, MN
-
Price: $449,000
-
Status type: For Sale
-
City: Anoka (Oak Grove)
-
Neighborhood: N/A
Bedrooms: 4
Property Size :2720
-
Listing Agent: NST16633,NST44505
-
Property type : Single Family Residence
-
Zip code: 55303
-
Street: 3500 Rose Circle
-
Street: 3500 Rose Circle
Bathrooms: 2
Year: 1979
Listing Brokerage: Coldwell Banker Burnet
FEATURES
- Range
- Refrigerator
- Washer
- Dryer
- Exhaust Fan
- Dishwasher
- Water Softener Owned
DETAILS
Nestled on a quiet cul-de-sac, this property spans over 2 acres, offering a sense of privacy and tranquility. The beautifully updated home features main-level-living with an open floorplan, perfect for modern living. The spacious kitchen boasts stainless appliances and a large island, ideal for meal prep and casual entertaining. With three bedrooms conveniently located on the main level, this home offers ample, flexible space. The large, walk-out lower level provides easy access to the outdoors and a large family room, perfect for gatherings or relaxation. The spacious deck is perfect for outdoor dining and enjoying the serene surroundings. Recently painted and truly turn-key, this home is ready for you to move in and enjoy Located in the charming community of Oak Grove, you’ll find several points of interest nearby. Enjoy the natural beauty of Lake George Regional Park, offering swimming, boating, and picnic areas. Rum River Central Regional Park provides trails for hiking and wildlife viewing. The home is conveniently close to major freeways and downtown Anoka, making commuting a breeze. The commute to downtown Minneapolis is approximately 32 minutes, depending on traffic. This home combines comfortable living with the convenience of nearby recreational opportunities, making it a perfect choice for your next move. Please note that a new septic system has been designed and is scheduled to be installed.
INTERIOR
Bedrooms: 4
Fin ft² / Living Area: 2720 ft²
Below Ground Living: 1092ft²
Bathrooms: 2
Above Ground Living: 1628ft²
-
Basement Details: Finished, Walkout,
Appliances Included:
-
- Range
- Refrigerator
- Washer
- Dryer
- Exhaust Fan
- Dishwasher
- Water Softener Owned
EXTERIOR
Air Conditioning: Central Air
Garage Spaces: 3
Construction Materials: N/A
Foundation Size: 1628ft²
Unit Amenities:
-
- Deck
- Porch
Heating System:
-
- Forced Air
ROOMS
| Main | Size | ft² |
|---|---|---|
| Living Room | 19 x 13 | 361 ft² |
| Dining Room | 14 x 9 | 196 ft² |
| Kitchen | 15 x 12 | 225 ft² |
| Bedroom 1 | 13.5 x 12 | 181.13 ft² |
| Bedroom 2 | 13 x 10 | 169 ft² |
| Bedroom 3 | 10 x 9.5 | 94.17 ft² |
| Deck | 18 x 12 | 324 ft² |
| Lower | Size | ft² |
|---|---|---|
| Bedroom 4 | 14 x 10 | 196 ft² |
| Family Room | 24 x 19 | 576 ft² |
| Recreation Room | 11 x 10 | 121 ft² |
LOT
Acres: N/A
Lot Size Dim.: Irregular
Longitude: 45.2998
Latitude: -93.3551
Zoning: Residential-Single Family
FINANCIAL & TAXES
Tax year: 2024
Tax annual amount: $3,048
MISCELLANEOUS
Fuel System: N/A
Sewer System: Private Sewer
Water System: Well
ADITIONAL INFORMATION
MLS#: NST7652928
Listing Brokerage: Coldwell Banker Burnet

ID: 3441056
Published: October 10, 2024
Last Update: October 10, 2024
Views: 90


