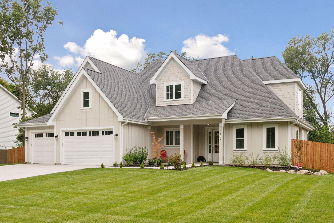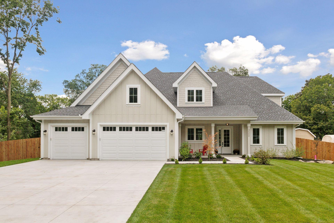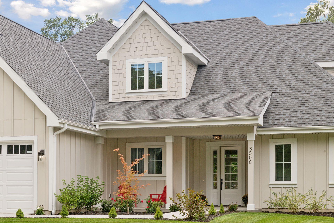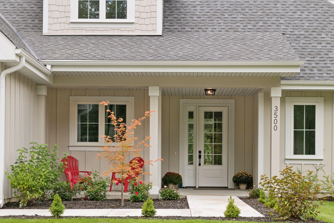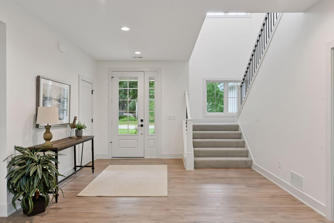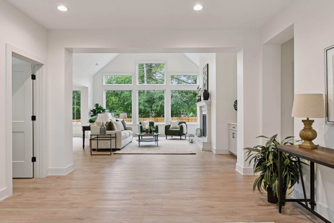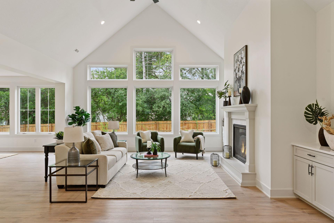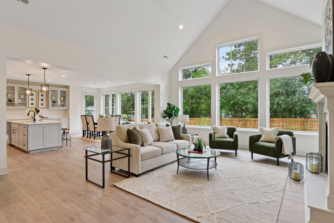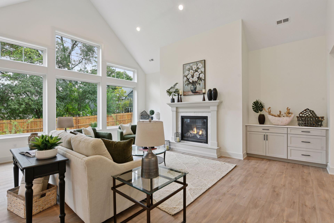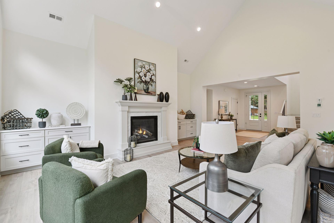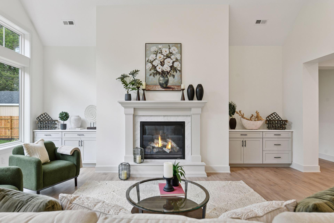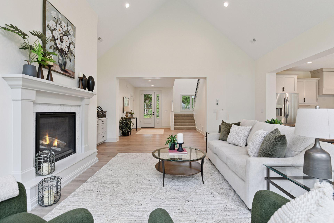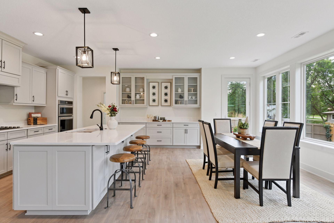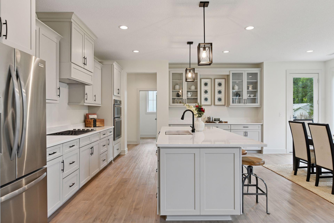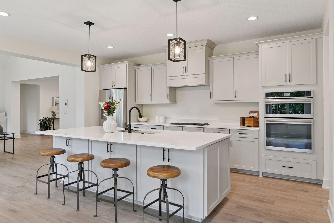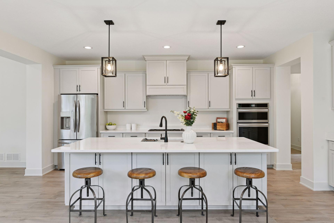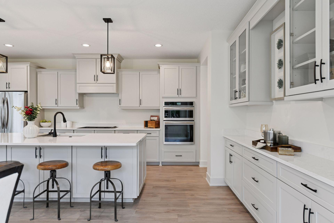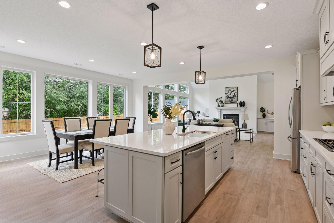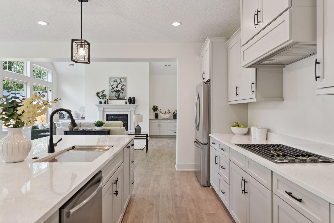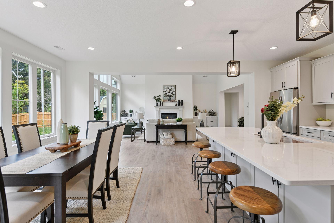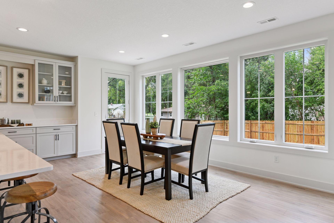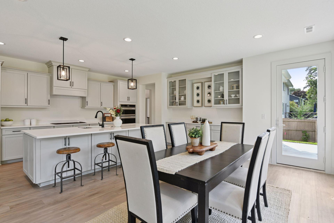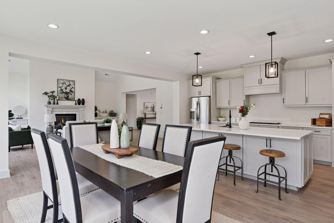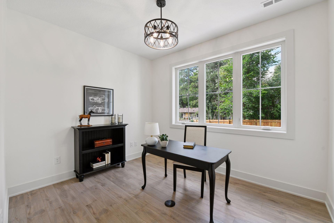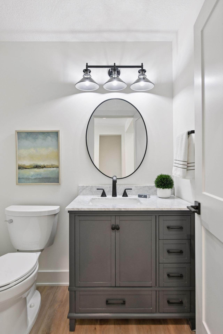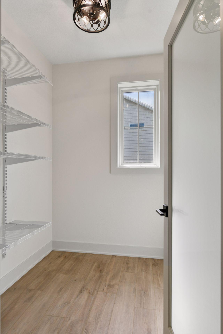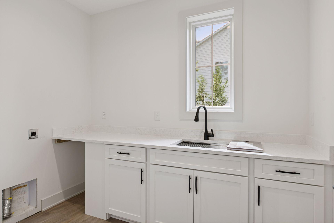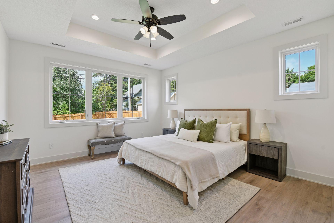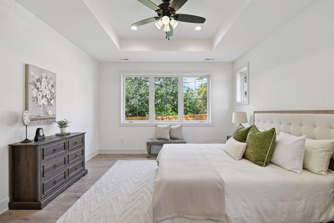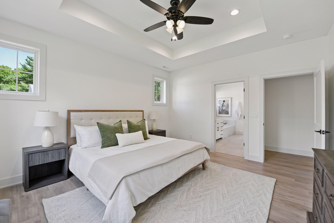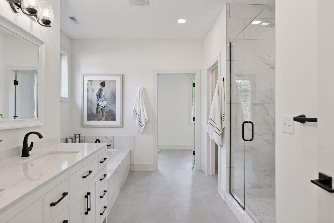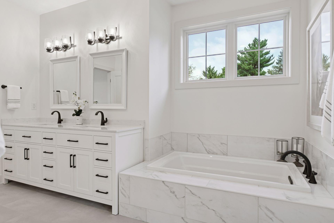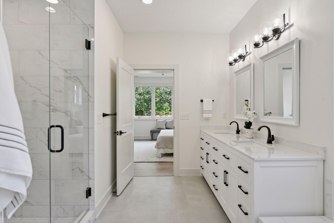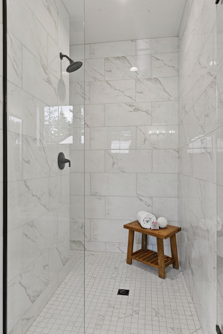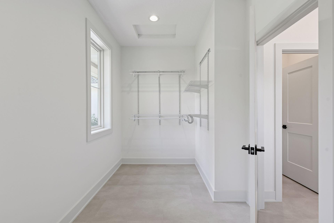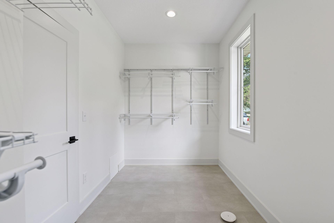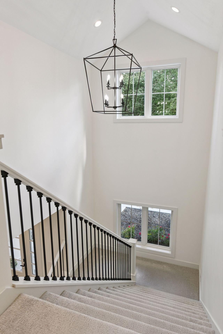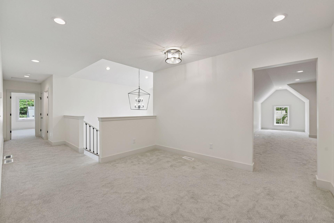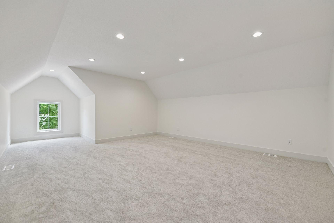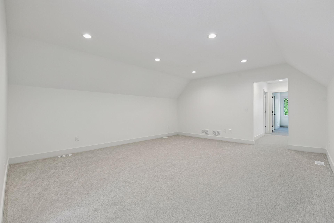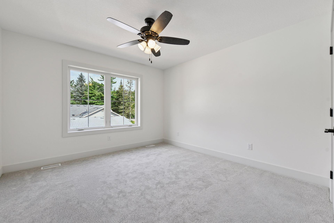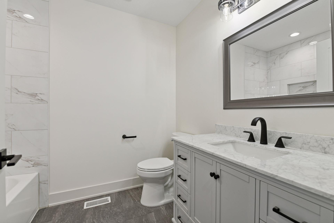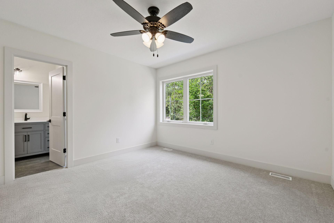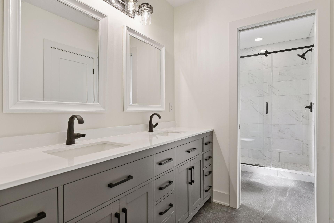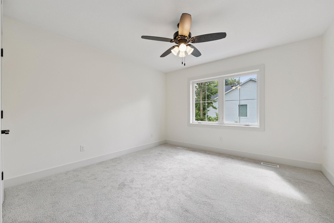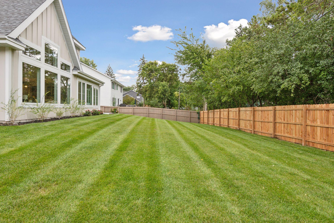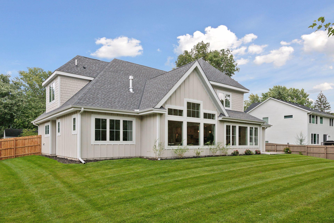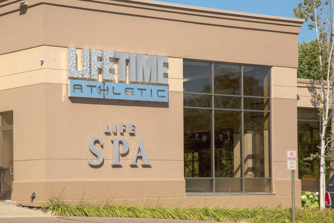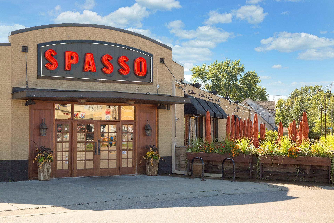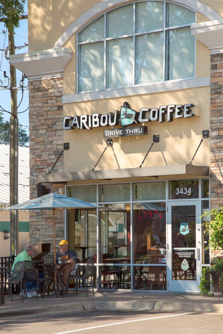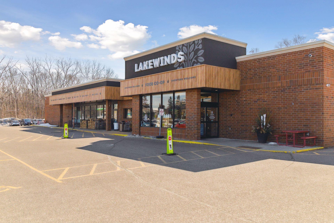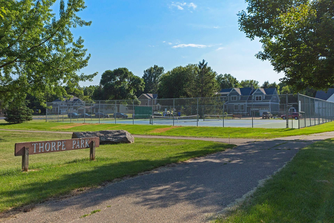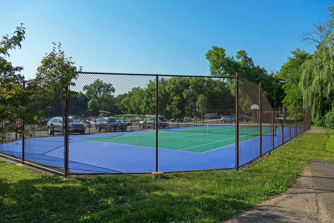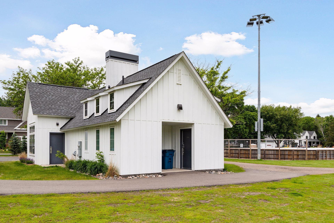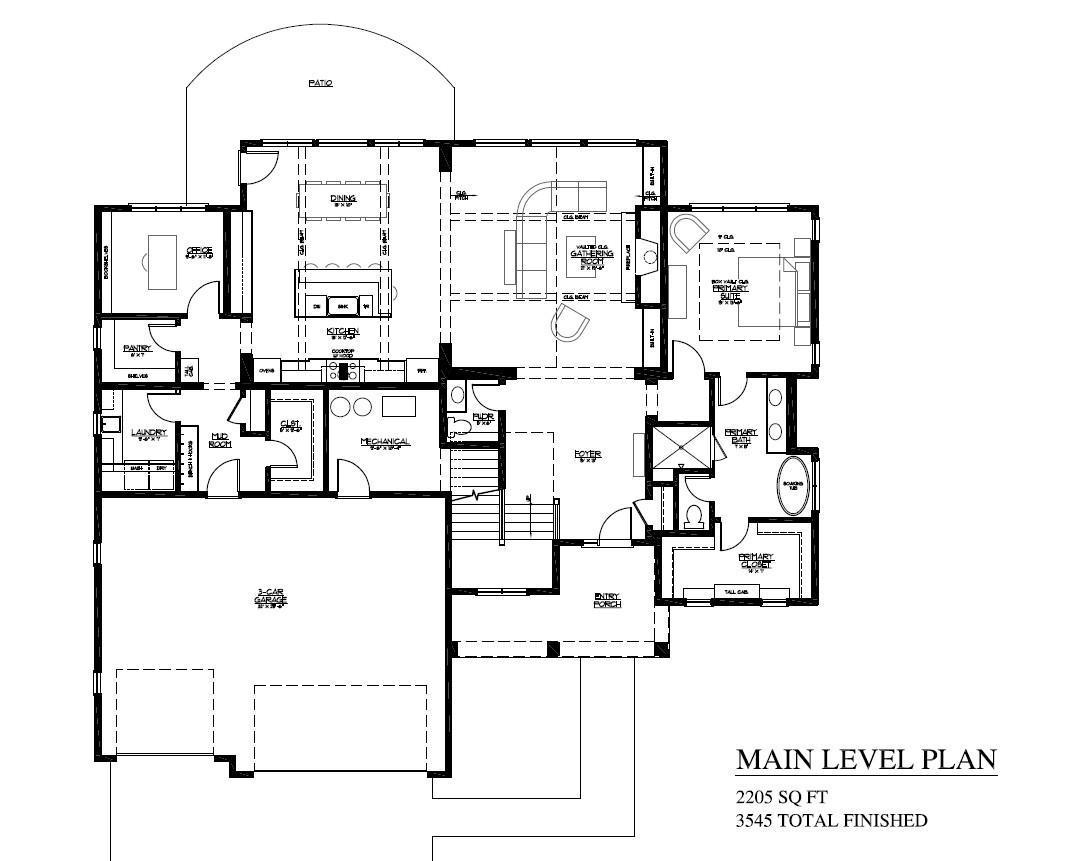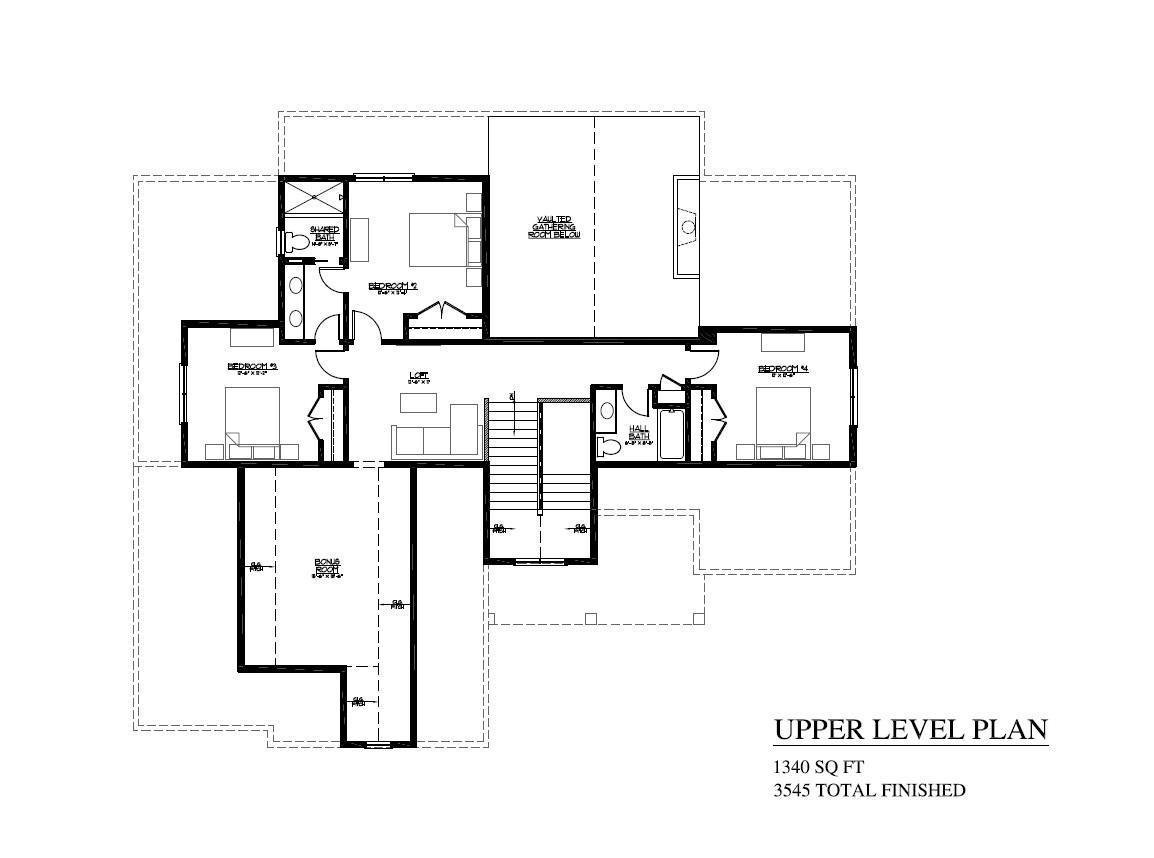3500 LEROY STREET
3500 Leroy Street, Wayzata (Minnetonka), 55391, MN
-
Price: $1,399,000
-
Status type: For Sale
-
City: Wayzata (Minnetonka)
-
Neighborhood: The Pines 3rd Div
Bedrooms: 4
Property Size :3545
-
Listing Agent: NST16191,NST42014
-
Property type : Single Family Residence
-
Zip code: 55391
-
Street: 3500 Leroy Street
-
Street: 3500 Leroy Street
Bathrooms: 4
Year: 2025
Listing Brokerage: Coldwell Banker Burnet
FEATURES
- Refrigerator
- Washer
- Dryer
- Microwave
- Exhaust Fan
- Dishwasher
- Water Softener Owned
- Disposal
- Cooktop
- Wall Oven
- Humidifier
- Air-To-Air Exchanger
- Tankless Water Heater
- ENERGY STAR Qualified Appliances
- Stainless Steel Appliances
DETAILS
Stunning New Construction in Deephaven/Minnetonka. Designed by the renowned Alexander Design Group of Wayzata, this exceptional new home blends modern luxury with thoughtful functionality. Nestled in a quiet, highly sought-after neighborhood, it offers coveted main-level living with a vaulted family room and a dramatic wall of windows that flood the space with natural light and overlook a flat, private backyard with walkout patio and privacy fencing. The main level features a serene primary suite with a spa-inspired bath and generous walk-in closet. A chef’s kitchen impresses with top-of-the-line Thermador appliances, a Dacor gas cooktop, quartz countertops, and a dedicated coffee bar for everyday convenience. Additional main-level highlights include a 3-car garage with a spacious mudroom, an extra-large storage closet, and private office. Upstairs, you’ll find three spacious bedrooms and two bathrooms—including a convenient Jack-and-Jill—plus a generous family room/flex space, perfect for a playroom, media lounge, or teen hangout. Built with efficiency and comfort in mind, the home is equipped with an Energy Star rated Lennox HVAC system, a tankless on-demand water heater, radiant in-floor heating throughout the main level, Kohler fixtures, and quality finishes at every turn. Buyer’s choice of side-by-side washer and dryer will be installed by the seller prior to closing. The location is unbeatable — within the award-winning Minnetonka School District, near Groveland Elementary, with close proximity to St. Therese private school, and connected by walking/biking paths to Thorpe Park and Deephaven Beach. Restaurants and conveniences such as Spasso, Snuffy’s, Lakewinds, and Life Time Fitness are just minutes away. An exceptional opportunity to own a beautifully crafted home that balances elegance, efficiency, and everyday convenience.
INTERIOR
Bedrooms: 4
Fin ft² / Living Area: 3545 ft²
Below Ground Living: N/A
Bathrooms: 4
Above Ground Living: 3545ft²
-
Basement Details: None,
Appliances Included:
-
- Refrigerator
- Washer
- Dryer
- Microwave
- Exhaust Fan
- Dishwasher
- Water Softener Owned
- Disposal
- Cooktop
- Wall Oven
- Humidifier
- Air-To-Air Exchanger
- Tankless Water Heater
- ENERGY STAR Qualified Appliances
- Stainless Steel Appliances
EXTERIOR
Air Conditioning: Central Air
Garage Spaces: 3
Construction Materials: N/A
Foundation Size: 3545ft²
Unit Amenities:
-
- Patio
- Kitchen Window
- Ceiling Fan(s)
- Walk-In Closet
- Vaulted Ceiling(s)
- Washer/Dryer Hookup
- Paneled Doors
- Kitchen Center Island
- Tile Floors
- Main Floor Primary Bedroom
- Primary Bedroom Walk-In Closet
Heating System:
-
- Forced Air
- Radiant Floor
- Fireplace(s)
ROOMS
| Main | Size | ft² |
|---|---|---|
| Living Room | 21x19 | 441 ft² |
| Informal Dining Room | 20x10 | 400 ft² |
| Kitchen | 20x12 | 400 ft² |
| Bedroom 1 | 15x13 | 225 ft² |
| Office | 11x9 | 121 ft² |
| Mud Room | 9x5 | 81 ft² |
| Laundry | 10x7 | 100 ft² |
| Pantry (Walk-In) | 7x6 | 49 ft² |
| Foyer | 15x13 | 225 ft² |
| Utility Room | 14x9 | 196 ft² |
| Upper | Size | ft² |
|---|---|---|
| Bedroom 2 | 12x12 | 144 ft² |
| Bedroom 3 | 12x12 | 144 ft² |
| Bedroom 4 | 12x12 | 144 ft² |
| Family Room | 18x15 | 324 ft² |
LOT
Acres: N/A
Lot Size Dim.: 110x134
Longitude: 44.9401
Latitude: -93.5059
Zoning: Residential-Single Family
FINANCIAL & TAXES
Tax year: 2025
Tax annual amount: $3,176
MISCELLANEOUS
Fuel System: N/A
Sewer System: City Sewer/Connected
Water System: City Water/Connected
ADDITIONAL INFORMATION
MLS#: NST7798464
Listing Brokerage: Coldwell Banker Burnet

ID: 4087430
Published: September 08, 2025
Last Update: September 08, 2025
Views: 66


