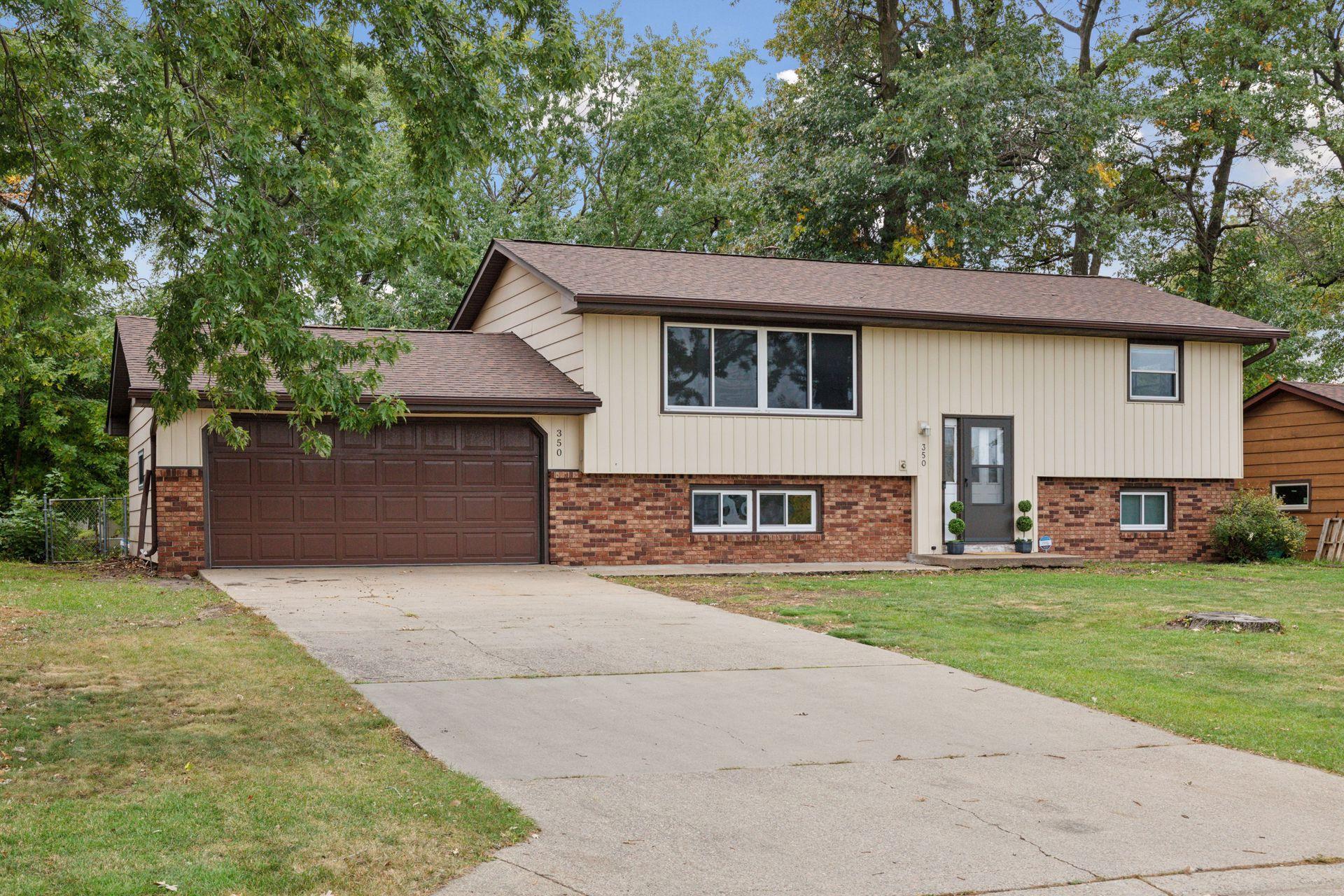350 SANBURNOL DRIVE
350 Sanburnol Drive, Minneapolis (Spring Lake Park), 55432, MN
-
Price: $319,900
-
Status type: For Sale
-
Neighborhood: Cooper-Dalberg Add
Bedrooms: 5
Property Size :1793
-
Listing Agent: NST16624,NST102399
-
Property type : Single Family Residence
-
Zip code: 55432
-
Street: 350 Sanburnol Drive
-
Street: 350 Sanburnol Drive
Bathrooms: 2
Year: 1967
Listing Brokerage: Fazendin REALTORS
FEATURES
- Refrigerator
- Washer
- Dryer
- Microwave
- Dishwasher
- Disposal
- Gas Water Heater
- Stainless Steel Appliances
DETAILS
Bright, spacious, and move-in ready! Step inside to striking vaulted ceilings, beams, and fresh paint, giving this home an inviting, open feel. The upstairs, bathed in natural light with south-facing exposures, offers a sizable family room open to the informal dining room. Enjoy easy access through the sliding glass door to the large deck and flat, fenced backyard, perfect for gatherings, play, or pets. The kitchen features generous cabinetry, ample counter space, and stainless steel appliances. Upstairs, you’ll also find two comfortable bedrooms and a full bath. The lower level, freshly carpeted, adds even more space with three additional bedrooms, a 3/4 bath, and a large laundry room complete with a high-efficiency washer and electric dryer. With an updated roof and gutters and a new furnace in 2022, this well-cared-for home is ready for you to move right in and enjoy. Conveniently located near parks, restaurants, grocery stores, and the library.
INTERIOR
Bedrooms: 5
Fin ft² / Living Area: 1793 ft²
Below Ground Living: 845ft²
Bathrooms: 2
Above Ground Living: 948ft²
-
Basement Details: Finished, Full,
Appliances Included:
-
- Refrigerator
- Washer
- Dryer
- Microwave
- Dishwasher
- Disposal
- Gas Water Heater
- Stainless Steel Appliances
EXTERIOR
Air Conditioning: Central Air
Garage Spaces: 2
Construction Materials: N/A
Foundation Size: 948ft²
Unit Amenities:
-
- Deck
- Ceiling Fan(s)
- Walk-In Closet
- Washer/Dryer Hookup
- Main Floor Primary Bedroom
Heating System:
-
- Forced Air
- Humidifier
ROOMS
| Main | Size | ft² |
|---|---|---|
| Foyer | 6.2X3.9 | 38.23 ft² |
| Upper | Size | ft² |
|---|---|---|
| Great Room | 21.3X12.6 | 452.63 ft² |
| Dining Room | 8.4X11.6 | 70 ft² |
| Kitchen | 8.11X11.6 | 72.31 ft² |
| Bathroom | 7.6X7.9 | 57 ft² |
| Bedroom 2 | 10.10X11.6 | 109.42 ft² |
| Bedroom 1 | 14X12.6 | 203 ft² |
| Lower | Size | ft² |
|---|---|---|
| Laundry | 9.9X11.4 | 96.53 ft² |
| Bathroom | 7X8.1 | 49.58 ft² |
| Utility Room | 6.4X8.5 | 40.53 ft² |
| Bedroom 3 | 17.1X11.4 | 292.13 ft² |
| Bedroom 4 | 13.8X11.1 | 188.6 ft² |
| Bedroom 5 | 15.3X11.1 | 233.33 ft² |
LOT
Acres: N/A
Lot Size Dim.: 146.75 X 75
Longitude: 45.1243
Latitude: -93.2621
Zoning: Residential-Single Family
FINANCIAL & TAXES
Tax year: 2025
Tax annual amount: $3,149
MISCELLANEOUS
Fuel System: N/A
Sewer System: City Sewer/Connected
Water System: City Water/Connected
ADDITIONAL INFORMATION
MLS#: NST7813066
Listing Brokerage: Fazendin REALTORS

ID: 4261673
Published: October 31, 2025
Last Update: October 31, 2025
Views: 1






