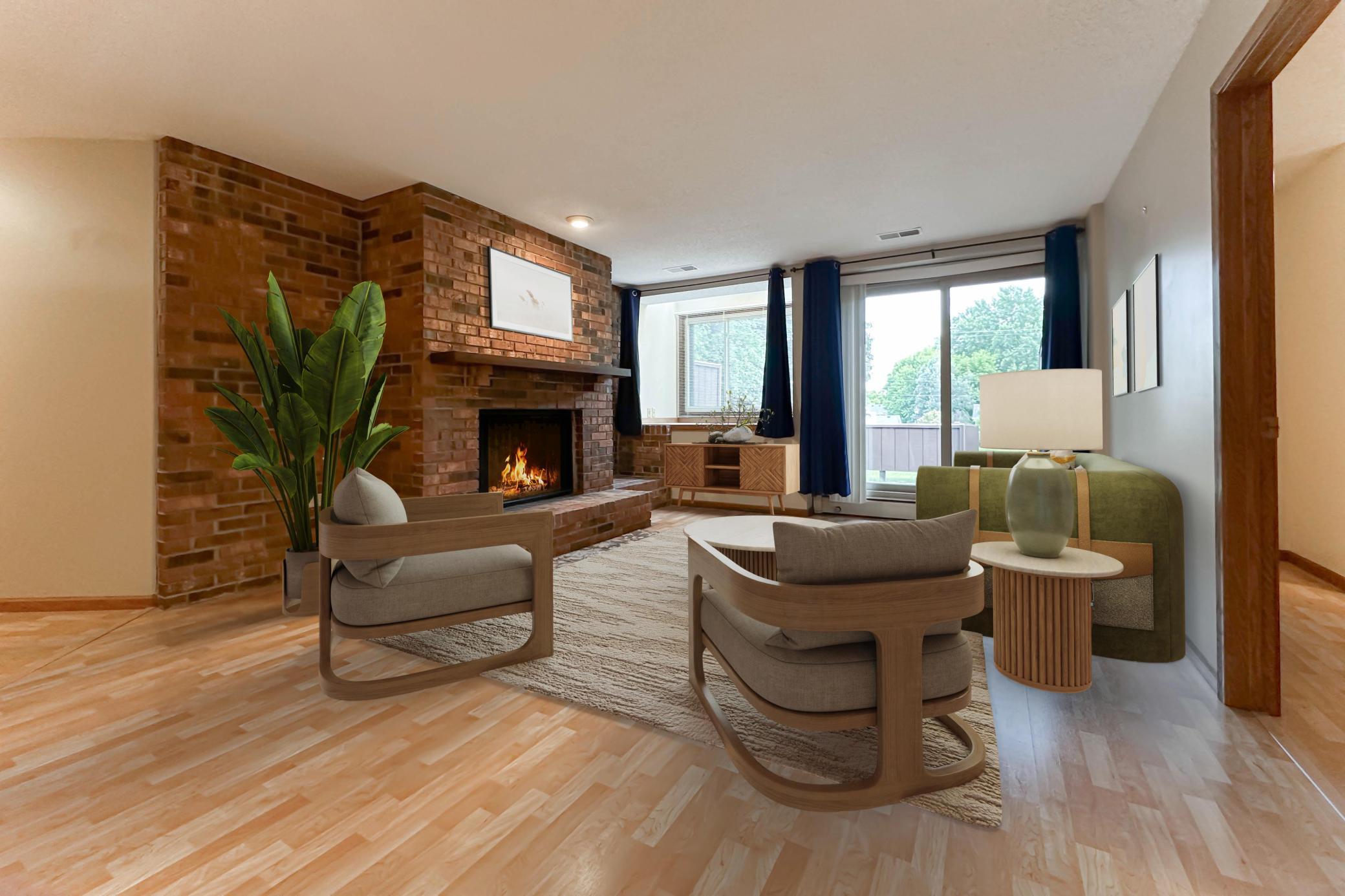350 OAKWOOD DRIVE
350 Oakwood Drive, Saint Paul (New Brighton), 55112, MN
-
Price: $160,000
-
Status type: For Sale
-
Neighborhood: Condo 132 Silver Oak Condo
Bedrooms: 2
Property Size :851
-
Listing Agent: NST16007,NST59878
-
Property type : Low Rise
-
Zip code: 55112
-
Street: 350 Oakwood Drive
-
Street: 350 Oakwood Drive
Bathrooms: 2
Year: 1965
Listing Brokerage: Edina Realty, Inc.
FEATURES
- Range
- Refrigerator
- Washer
- Exhaust Fan
- Dishwasher
- Disposal
DETAILS
Exclusively unique 2-BR, 2-BA condo! This ground floor unit features a walkout to a private concrete patio and park-like sunny southern views. A private 1-car garage is conveniently located on ground level in close proximity to the building's west entrance. There are no stairs leading into the building or the unit itself. Inside, the south and west exposure assures a bright living environment. There’s a handsome brick fireplace to keep you warm, too. Dogs and cats are permitted in this building! Plus, owners may lease their unit for a minimum of one year. This unit enjoys its own combo washer/dryer. Ample built-ins and storage in the unit and garage, but also included is use of a storage locker (3ft x 3ft) located in the hall by the unit. Common areas feature a gymnasium (like a repurposed school would have) where you could throw “parachute ball” parties or play dodge ball (confirm with association J). The Silver Oak Condominium building is a tranquil, 23-unit security building set on beautifully maintained grounds in the St Anthony-New Brighton School District. Interestingly, the building was formerly an elementary school before conversion into a 23-unit condominium. The roof was replaced in 2006, and the windows and patio door are newer. The association fee covers heat, water/sewer, trash/recycling collection, insurance, lawn mowing and snow removal, building maintenance. Not included is electricity, cable, or internet services. Located adjacent to Silver Oak Park, which includes a playground, tennis courts, a baseball field, and a basketball court, this location is just minutes away from shopping, dining, and major highways. Conveniently close to trails and the University of Minnesota, Northwestern University, Bethel University, and more!
INTERIOR
Bedrooms: 2
Fin ft² / Living Area: 851 ft²
Below Ground Living: N/A
Bathrooms: 2
Above Ground Living: 851ft²
-
Basement Details: None,
Appliances Included:
-
- Range
- Refrigerator
- Washer
- Exhaust Fan
- Dishwasher
- Disposal
EXTERIOR
Air Conditioning: Central Air
Garage Spaces: 1
Construction Materials: N/A
Foundation Size: 851ft²
Unit Amenities:
-
- Patio
- Walk-In Closet
- Washer/Dryer Hookup
- Main Floor Primary Bedroom
- Primary Bedroom Walk-In Closet
Heating System:
-
- Forced Air
- Radiant
ROOMS
| Main | Size | ft² |
|---|---|---|
| Living Room | 19x15 | 361 ft² |
| Dining Room | 13x6 | 169 ft² |
| Kitchen | 10x9 | 100 ft² |
| Bedroom 1 | 15x10 | 225 ft² |
| Bedroom 2 | 12x9 | 144 ft² |
| Patio | 15x12 | 225 ft² |
LOT
Acres: N/A
Lot Size Dim.: common
Longitude: 45.0435
Latitude: -93.2116
Zoning: Residential-Single Family
FINANCIAL & TAXES
Tax year: 2025
Tax annual amount: $2,412
MISCELLANEOUS
Fuel System: N/A
Sewer System: City Sewer - In Street
Water System: City Water/Connected
ADITIONAL INFORMATION
MLS#: NST7726287
Listing Brokerage: Edina Realty, Inc.

ID: 3859859
Published: July 07, 2025
Last Update: July 07, 2025
Views: 2






