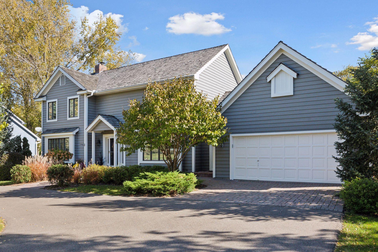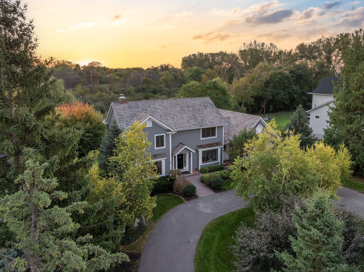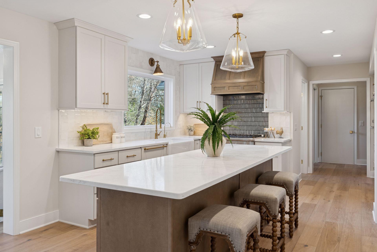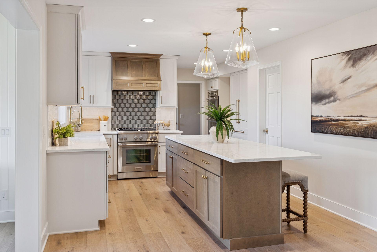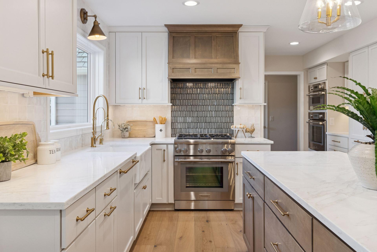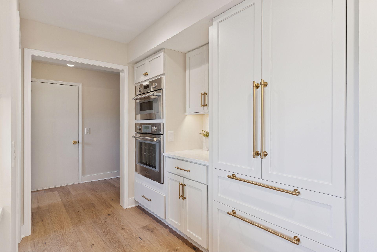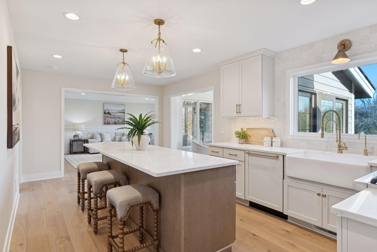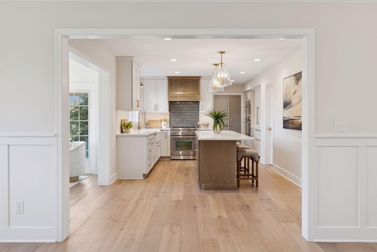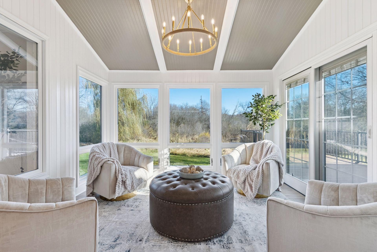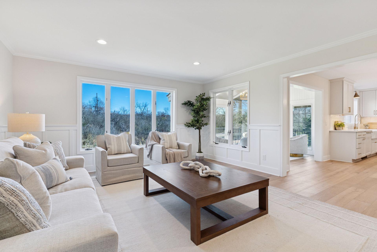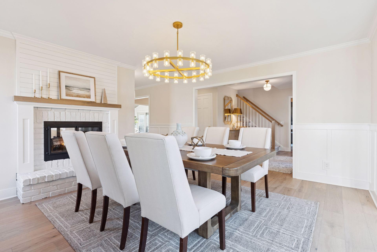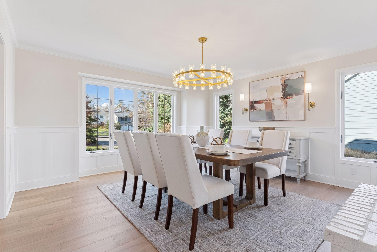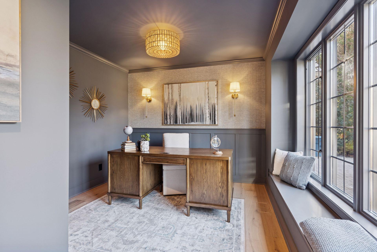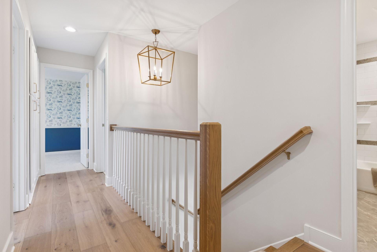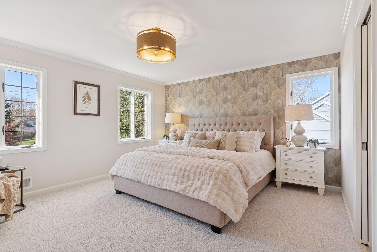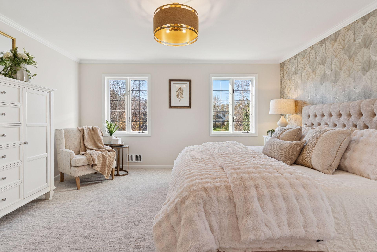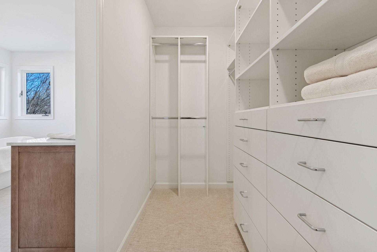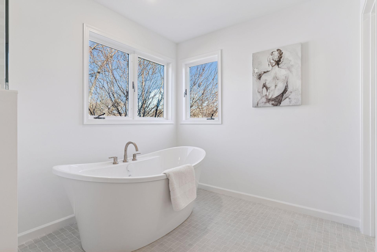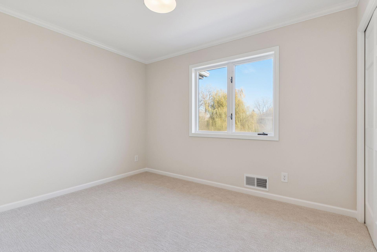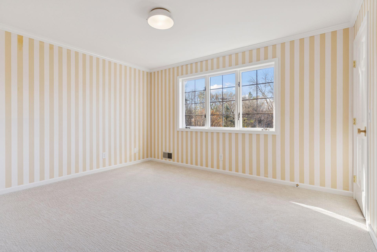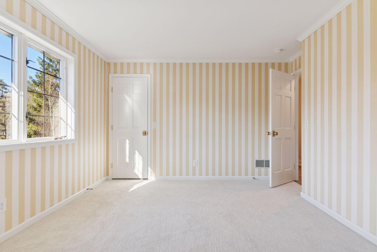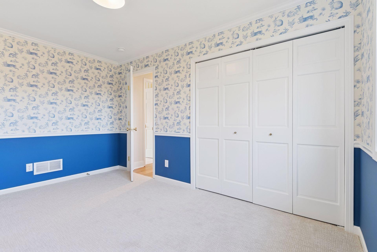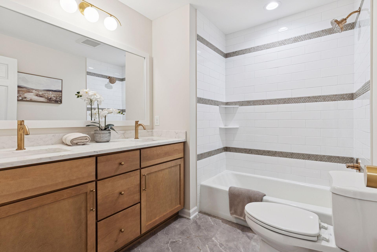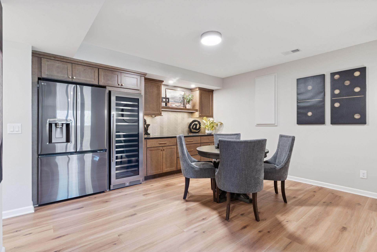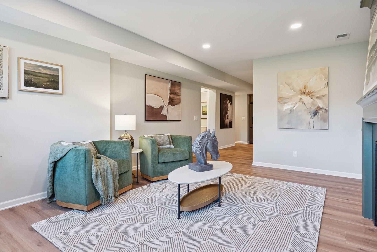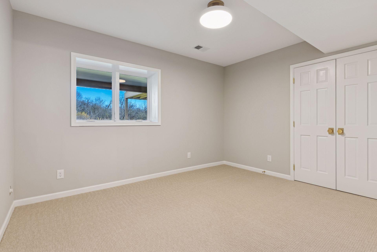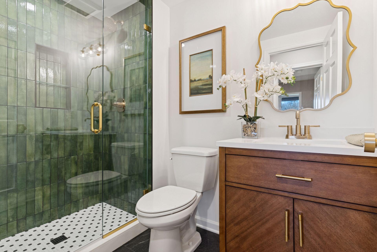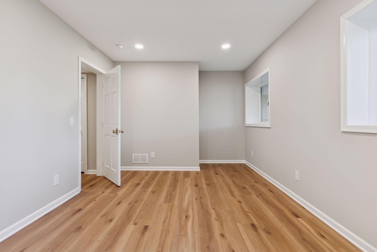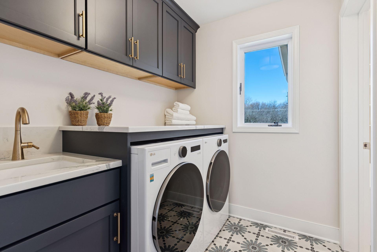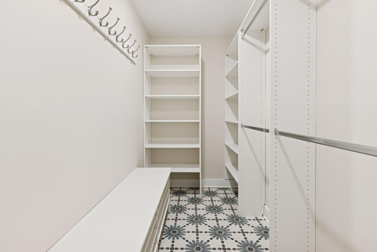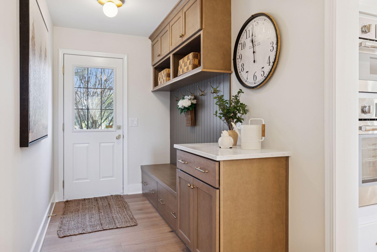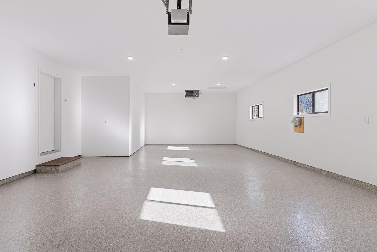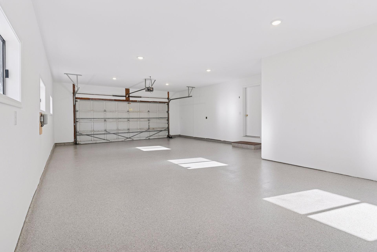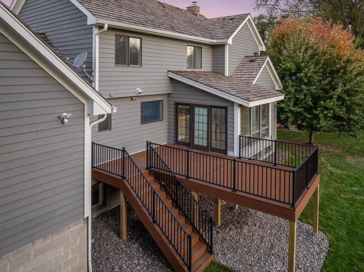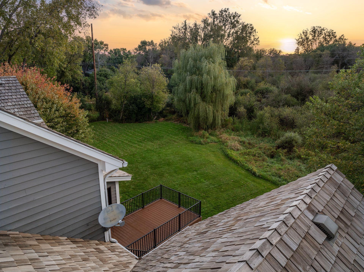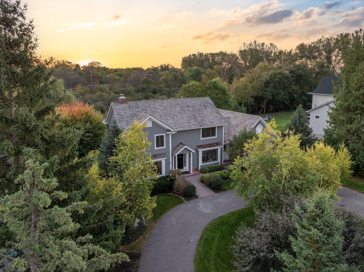350 FERNDALE ROAD
350 Ferndale Road, Wayzata, 55391, MN
-
Property type : Single Family Residence
-
Zip code: 55391
-
Street: 350 Ferndale Road
-
Street: 350 Ferndale Road
Bathrooms: 4
Year: 1987
Listing Brokerage: Compass
FEATURES
- Range
- Refrigerator
- Washer
- Dryer
- Microwave
- Exhaust Fan
- Dishwasher
- Water Softener Owned
- Disposal
- Freezer
- Humidifier
- Stainless Steel Appliances
DETAILS
Discover a home reimagined for modern living on 3.37 acres, completely transformed by Regency Homes after being taken down to the studs. With 4,120 finished square feet, this property offers 5 bedrooms and 4 bathrooms designed for both elegance and comfort. Step inside to find new engineered French Oak flooring that flows throughout the main level, leading to a stunning chef’s kitchen with Scandia cabinetry, quartz countertops, and brand-new top-of-the-line Thermador appliances. The sunroom—once a three-season porch—has been fully insulated for year-round enjoyment and opens to a new Trex Select deck with stairs and railing that overlook the reworked landscaping. The main floor also features spacious living and dining areas, a private glass door enclosed study filled with natural light, a large mudroom, and a newly added laundry area with new built-ins and bench. Upstairs, four generous bedrooms include a luxurious primary suite with a fully renovated bathroom with electric heated floors and a walk-in closet. The additional bedrooms each feature large windows, new carpet, playful wallpaper, and share a beautifully updated full bathroom with a double vanity and tub/shower combo. The newly finished lower level adds approximately 1,358 square feet of versatile living space, ideal for entertaining or relaxing. Highlights include a gas fireplace with new built-ins, a sleek dry bar with under-cabinet lighting and quartz counters, an additional ¾ bath, bedroom, exercise room, and large finished storage room. The fully finished garage includes epoxied floors, insulation, a gas heater, additional outlets, and EV charging roughed-in, ensuring year-round functionality. Located less than a mile from downtown Wayzata, this home seamlessly blends privacy, luxury, and convenience—offering modern living in an exceptional setting near Lake Minnetonka’s shops, dining, and entertainment.
INTERIOR
Bedrooms: 5
Fin ft² / Living Area: 4120 ft²
Below Ground Living: 1358ft²
Bathrooms: 4
Above Ground Living: 2762ft²
-
Basement Details: Drain Tiled, Egress Window(s), Finished, Full, Storage Space, Sump Pump,
Appliances Included:
-
- Range
- Refrigerator
- Washer
- Dryer
- Microwave
- Exhaust Fan
- Dishwasher
- Water Softener Owned
- Disposal
- Freezer
- Humidifier
- Stainless Steel Appliances
EXTERIOR
Air Conditioning: Central Air
Garage Spaces: 3
Construction Materials: N/A
Foundation Size: 1378ft²
Unit Amenities:
-
- Kitchen Window
- Deck
- Hardwood Floors
- Sun Room
- Walk-In Closet
- In-Ground Sprinkler
- Exercise Room
- Other
- Kitchen Center Island
- Tile Floors
- Primary Bedroom Walk-In Closet
Heating System:
-
- Forced Air
- Radiant Floor
ROOMS
| Main | Size | ft² |
|---|---|---|
| Great Room | 15x18 | 225 ft² |
| Dining Room | 15x14 | 225 ft² |
| Kitchen | 12x26 | 144 ft² |
| Office | 9x10 | 81 ft² |
| Sun Room | 13x12 | 169 ft² |
| Upper | Size | ft² |
|---|---|---|
| Bedroom 1 | 15x14 | 225 ft² |
| Bedroom 2 | 11x9 | 121 ft² |
| Bedroom 3 | 13x9 | 169 ft² |
| Bedroom 4 | 14x11 | 196 ft² |
| Lower | Size | ft² |
|---|---|---|
| Bedroom 5 | 13x10 | 169 ft² |
| Family Room | 13x17 | 169 ft² |
| Game Room | 14x11 | 196 ft² |
| Exercise Room | 13x10 | 169 ft² |
LOT
Acres: N/A
Lot Size Dim.: Irregular
Longitude: 44.9792
Latitude: -93.5219
Zoning: Residential-Single Family
FINANCIAL & TAXES
Tax year: 2025
Tax annual amount: $9,915
MISCELLANEOUS
Fuel System: N/A
Sewer System: City Sewer/Connected
Water System: City Water/Connected
ADDITIONAL INFORMATION
MLS#: NST7786797
Listing Brokerage: Compass

ID: 4297015
Published: November 14, 2025
Last Update: November 14, 2025
Views: 2



