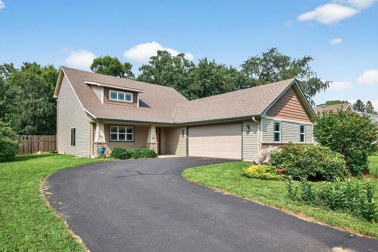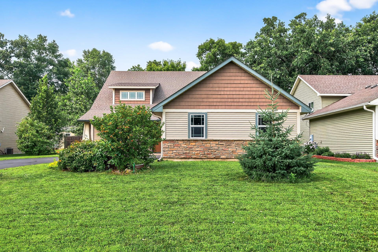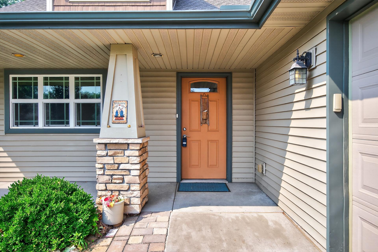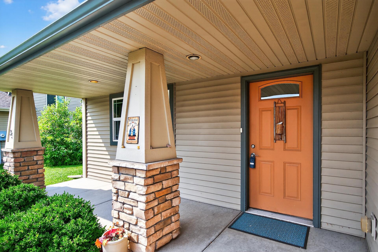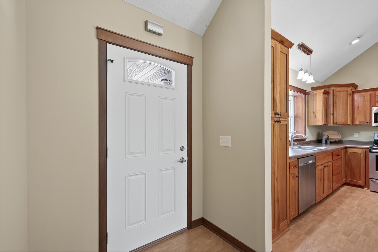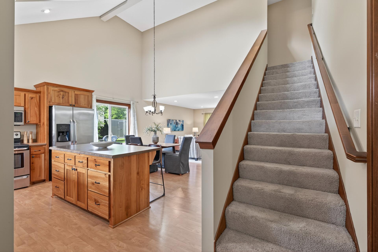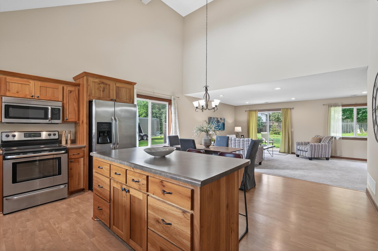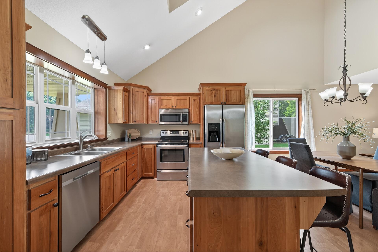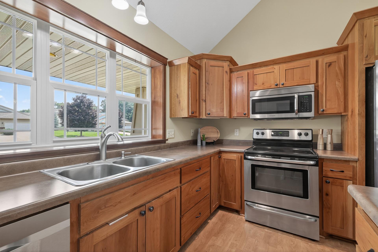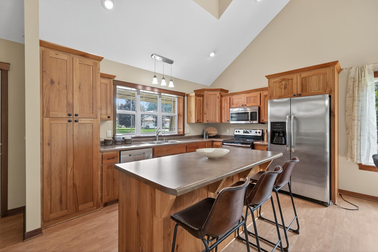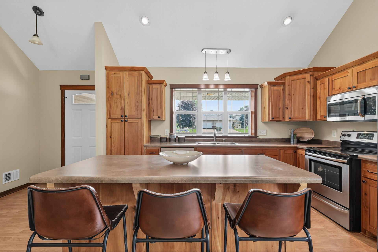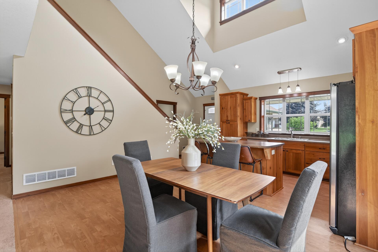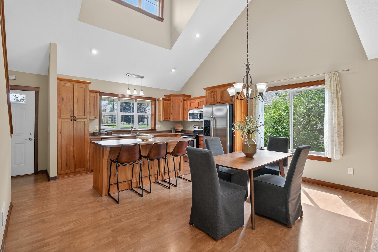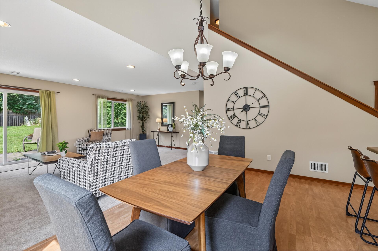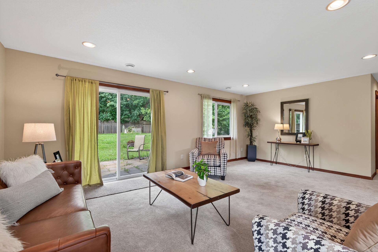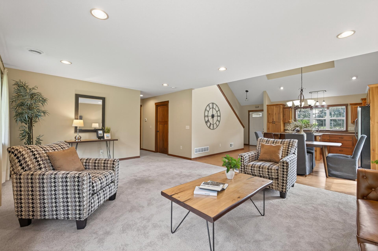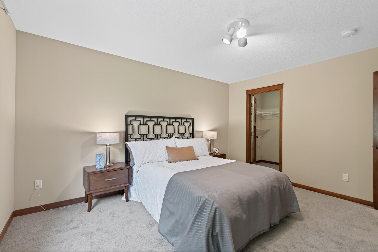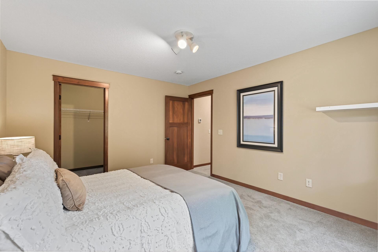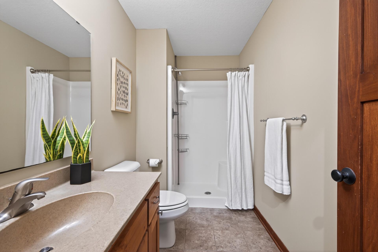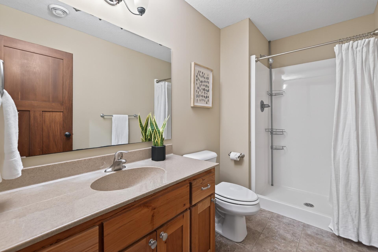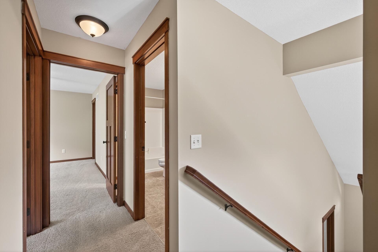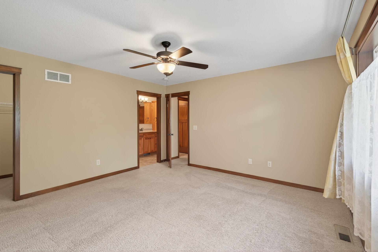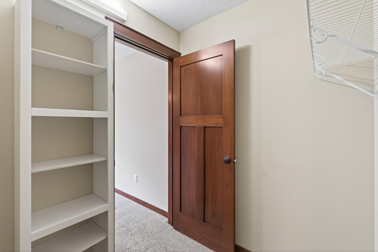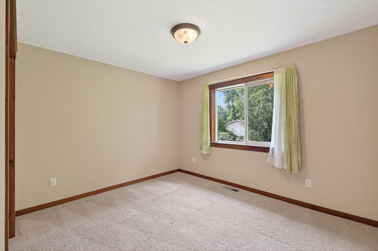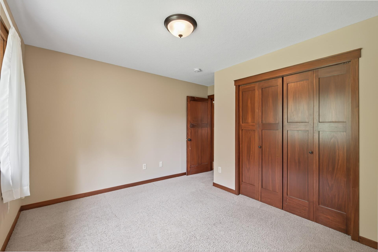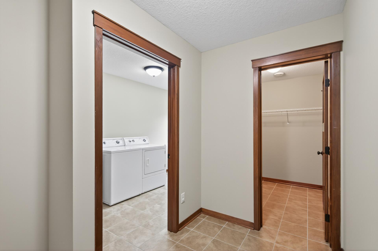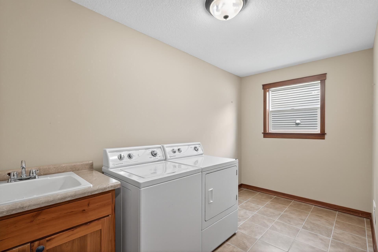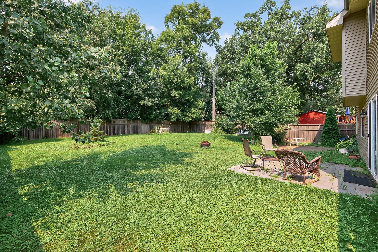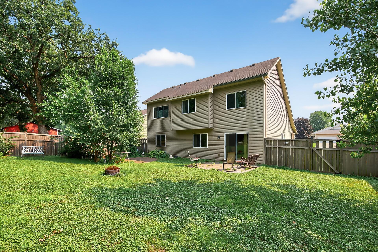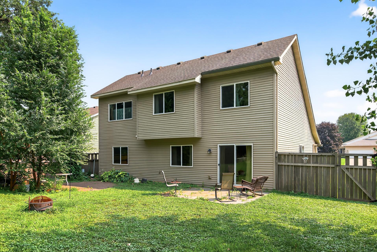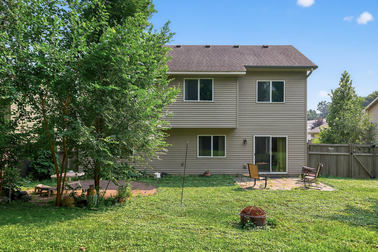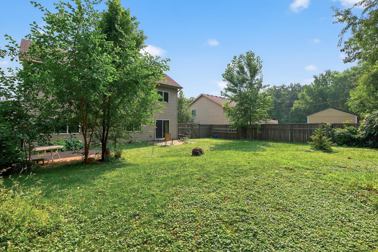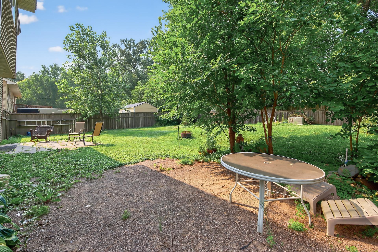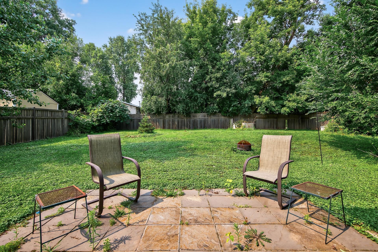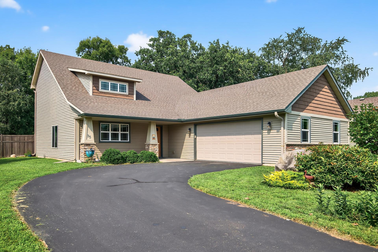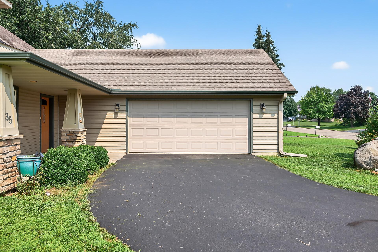35 PULLMAN AVENUE
35 Pullman Avenue, Saint Paul Park, 55071, MN
-
Price: $400,000
-
Status type: For Sale
-
City: Saint Paul Park
-
Neighborhood: St Paul Park
Bedrooms: 4
Property Size :2106
-
Listing Agent: NST16457,NST61794
-
Property type : Single Family Residence
-
Zip code: 55071
-
Street: 35 Pullman Avenue
-
Street: 35 Pullman Avenue
Bathrooms: 2
Year: 2011
Listing Brokerage: Coldwell Banker Realty
FEATURES
- Range
- Refrigerator
- Washer
- Dryer
- Microwave
- Dishwasher
- Water Softener Owned
- Disposal
- Humidifier
- Gas Water Heater
- Stainless Steel Appliances
DETAILS
This spacious 4-bedroom, 2-bathroom home offers a bright and open floor plan with vaulted ceilings and large windows that fill the living spaces with natural light. The kitchen features sleek stainless steel appliances, a large island, and beautiful cabinetry and counter space. The main floor includes a convenient laundry and mud room right off the garage. A sliding glass door leads to a private, fenced-in backyard, perfect for outdoor entertaining, pets, or kids to play.
INTERIOR
Bedrooms: 4
Fin ft² / Living Area: 2106 ft²
Below Ground Living: N/A
Bathrooms: 2
Above Ground Living: 2106ft²
-
Basement Details: None,
Appliances Included:
-
- Range
- Refrigerator
- Washer
- Dryer
- Microwave
- Dishwasher
- Water Softener Owned
- Disposal
- Humidifier
- Gas Water Heater
- Stainless Steel Appliances
EXTERIOR
Air Conditioning: Central Air
Garage Spaces: 2
Construction Materials: N/A
Foundation Size: 1053ft²
Unit Amenities:
-
- Patio
- Kitchen Window
- Hardwood Floors
- Walk-In Closet
- Kitchen Center Island
Heating System:
-
- Forced Air
ROOMS
| Main | Size | ft² |
|---|---|---|
| Kitchen | 14x11 | 196 ft² |
| Dining Room | 16x9 | 256 ft² |
| Living Room | 27x14 | 729 ft² |
| Bedroom 1 | 12x14 | 144 ft² |
| Bathroom | 6x10 | 36 ft² |
| Laundry | 13x7 | 169 ft² |
| Garage | 21x29 | 441 ft² |
| Bedroom 4 | 14x14 | 196 ft² |
| Upper | Size | ft² |
|---|---|---|
| Bedroom 2 | 12x14 | 144 ft² |
| Bedroom 3 | 12x13 | 144 ft² |
| Bathroom | 12x6 | 144 ft² |
LOT
Acres: N/A
Lot Size Dim.: 70x140x70x140
Longitude: 44.8369
Latitude: -93.0017
Zoning: Residential-Single Family
FINANCIAL & TAXES
Tax year: 2025
Tax annual amount: $4,469
MISCELLANEOUS
Fuel System: N/A
Sewer System: City Sewer/Connected
Water System: City Water/Connected
ADDITIONAL INFORMATION
MLS#: NST7777537
Listing Brokerage: Coldwell Banker Realty

ID: 3971656
Published: August 07, 2025
Last Update: August 07, 2025
Views: 1


