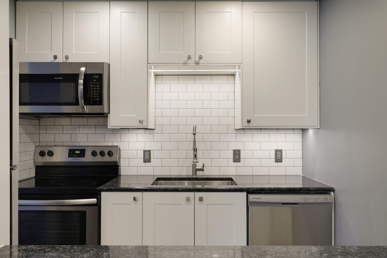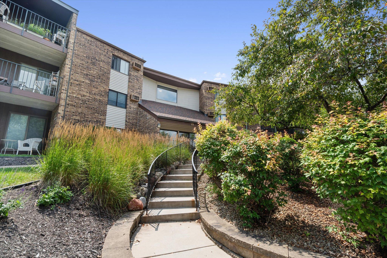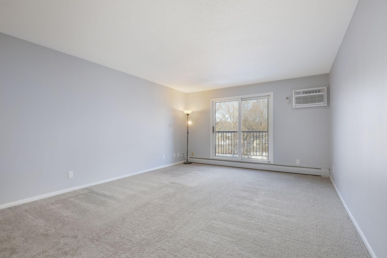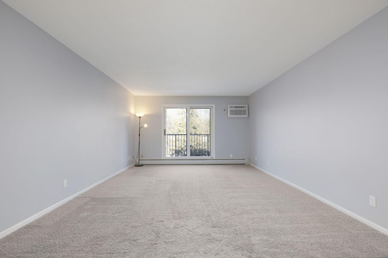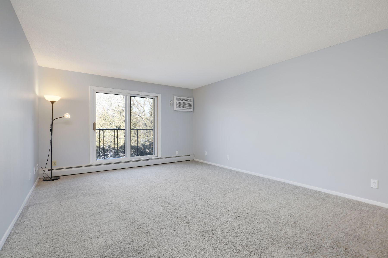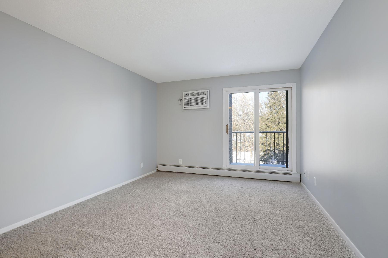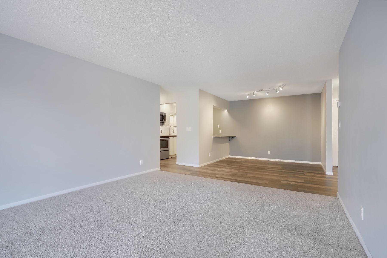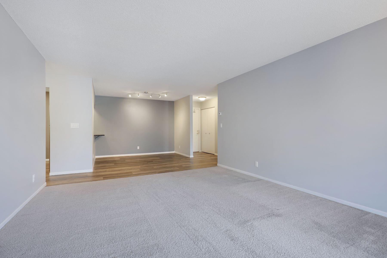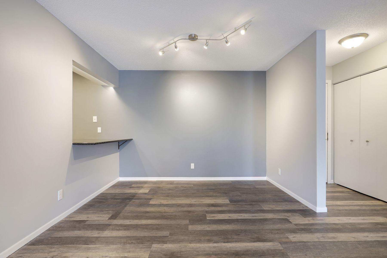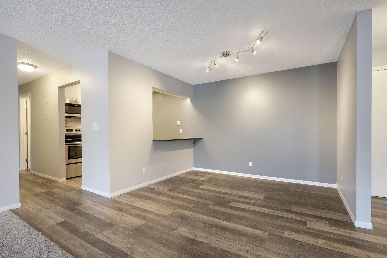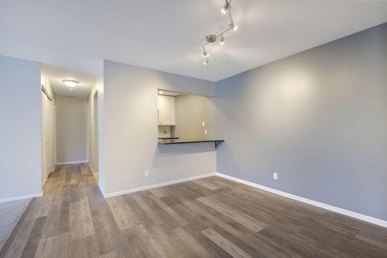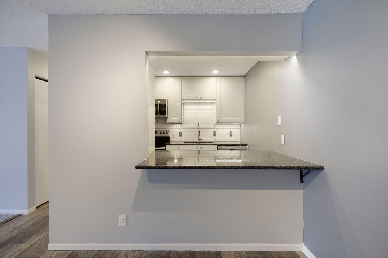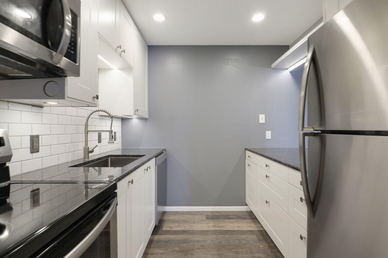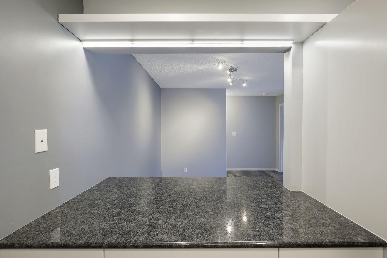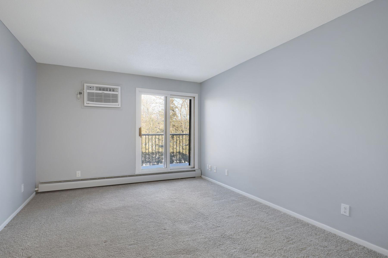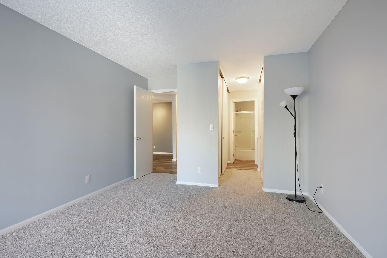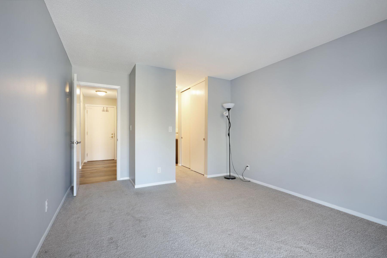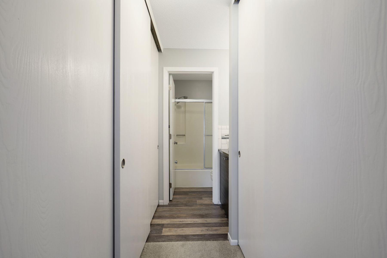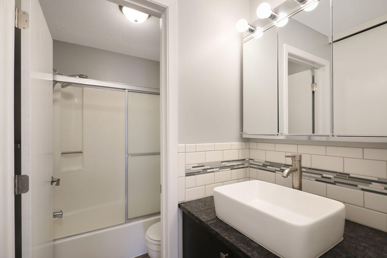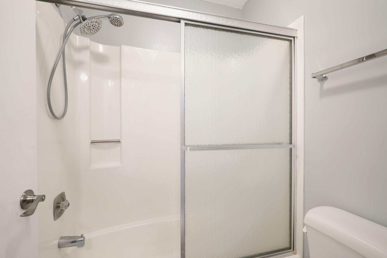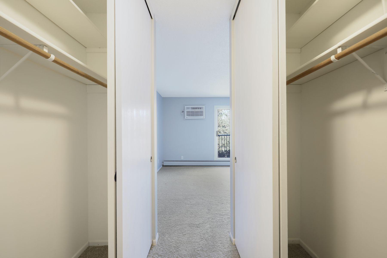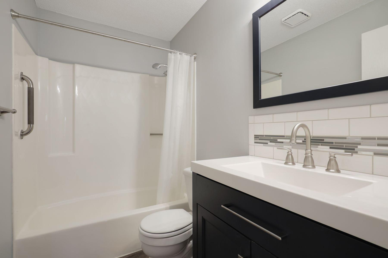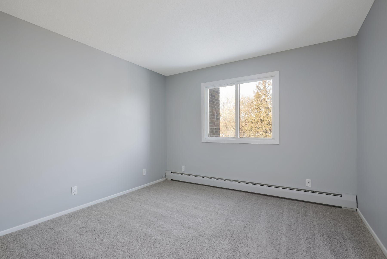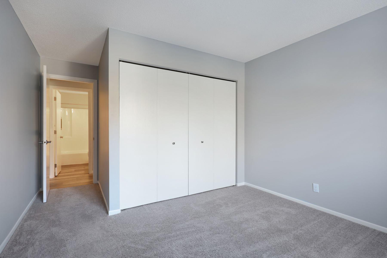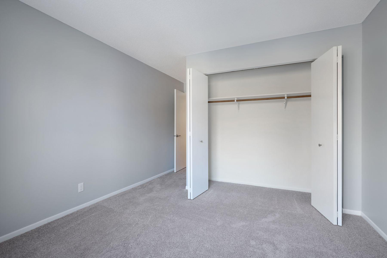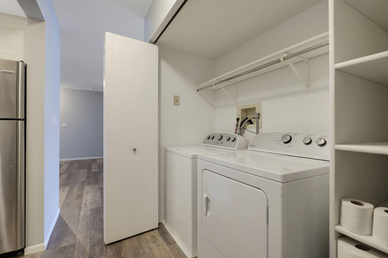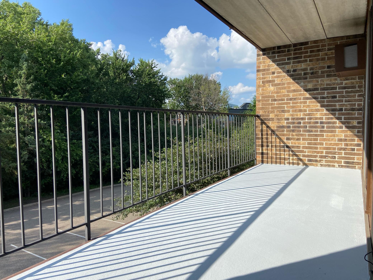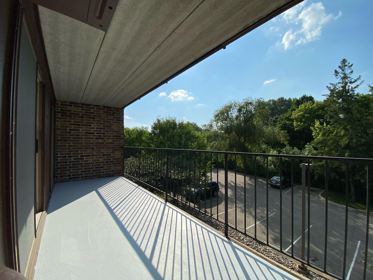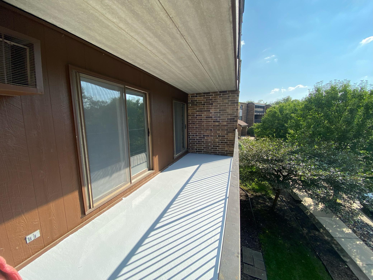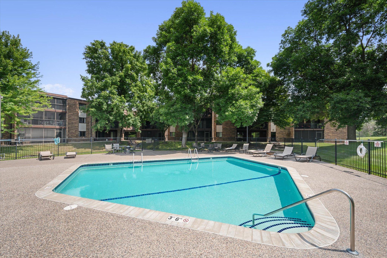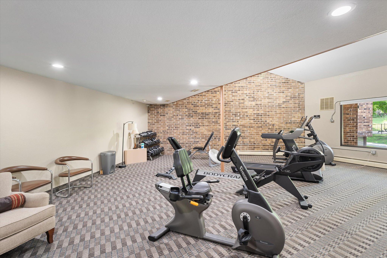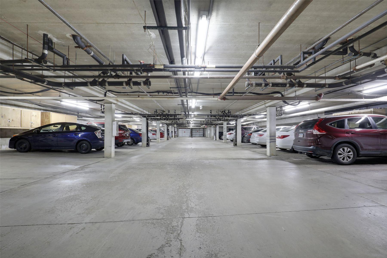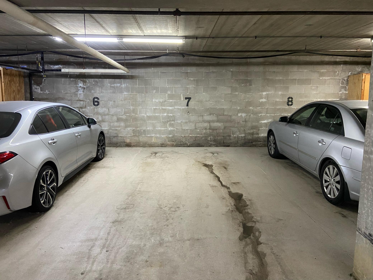35 NATHAN LANE
35 Nathan Lane, Minneapolis (Plymouth), 55441, MN
-
Price: $219,900
-
Status type: For Sale
-
City: Minneapolis (Plymouth)
-
Neighborhood: Condo 0384 Willow Grove Condo I
Bedrooms: 2
Property Size :1015
-
Listing Agent: NST49293,NST82597
-
Property type : Low Rise
-
Zip code: 55441
-
Street: 35 Nathan Lane
-
Street: 35 Nathan Lane
Bathrooms: 2
Year: 1982
Listing Brokerage: Compass
FEATURES
- Range
- Refrigerator
- Washer
- Dryer
- Microwave
- Dishwasher
DETAILS
Stylish and updated second-floor unit with 2 bedrooms and 2 full bathrooms. The bright white kitchen, features granite countertops, stainless steel appliances, custom lighting, and soft-close cabinets and drawers. Spacious primary suite with private bath, and his and her closets. A large balcony extends your living space outdoors, while shared amenities include a fitness center, outdoor pool, and a party room for gatherings. Enjoy the convenience of in-unit laundry, heated underground garage parking, and a dedicated storage locker. Wired for ultra-fast ethernet (up to 1,000 Mbps) — perfect for work or streaming. Quiet building in a prime location near shopping, dining, and highway access. Rentals allowed.
INTERIOR
Bedrooms: 2
Fin ft² / Living Area: 1015 ft²
Below Ground Living: N/A
Bathrooms: 2
Above Ground Living: 1015ft²
-
Basement Details: None,
Appliances Included:
-
- Range
- Refrigerator
- Washer
- Dryer
- Microwave
- Dishwasher
EXTERIOR
Air Conditioning: Wall Unit(s)
Garage Spaces: 1
Construction Materials: N/A
Foundation Size: 1015ft²
Unit Amenities:
-
- Hardwood Floors
- Balcony
Heating System:
-
- Baseboard
ROOMS
| n/a | Size | ft² |
|---|---|---|
| Living Room | 17x13 | 289 ft² |
| Main | Size | ft² |
|---|---|---|
| Dining Room | 12x11 | 144 ft² |
| Kitchen | 8x8 | 64 ft² |
| Bedroom 1 | 14x11 | 196 ft² |
| Bedroom 2 | 11x11 | 121 ft² |
| Deck | 19x6 | 361 ft² |
LOT
Acres: N/A
Lot Size Dim.: IRREGULAR
Longitude: 44.9793
Latitude: -93.4095
Zoning: Residential-Single Family
FINANCIAL & TAXES
Tax year: 2025
Tax annual amount: $1,971
MISCELLANEOUS
Fuel System: N/A
Sewer System: City Sewer/Connected
Water System: City Water/Connected
ADDITIONAL INFORMATION
MLS#: NST7781664
Listing Brokerage: Compass

ID: 3971584
Published: August 07, 2025
Last Update: August 07, 2025
Views: 1


