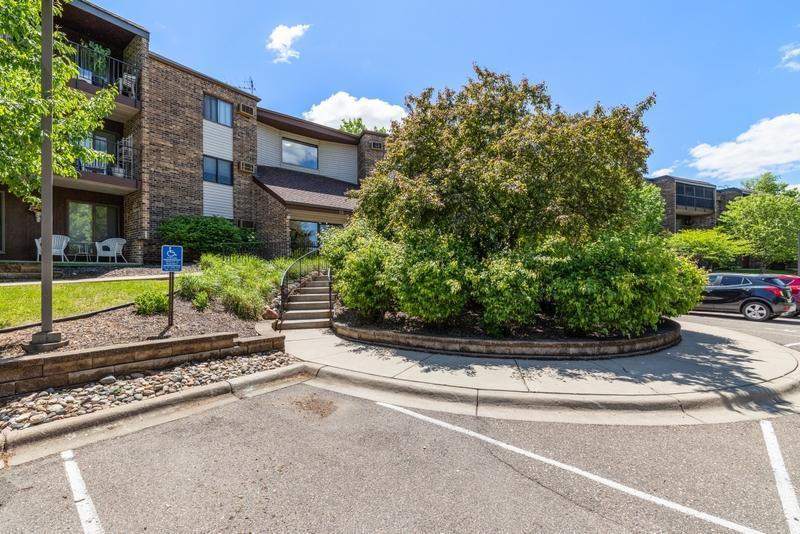35 NATHAN LANE
35 Nathan Lane, Minneapolis (Plymouth), 55441, MN
-
Price: $209,900
-
Status type: For Sale
-
City: Minneapolis (Plymouth)
-
Neighborhood: Condo 0384 Willow Grove Condo I
Bedrooms: 2
Property Size :1015
-
Listing Agent: NST16655,NST46619
-
Property type : Low Rise
-
Zip code: 55441
-
Street: 35 Nathan Lane
-
Street: 35 Nathan Lane
Bathrooms: 2
Year: 1982
Listing Brokerage: RE/MAX Results
FEATURES
- Range
- Refrigerator
- Washer
- Dryer
- Microwave
- Exhaust Fan
- Dishwasher
- Disposal
DETAILS
Stylishly Remodeled 2-Bedroom Condo with 2 Garage Spaces This beautifully updated 2nd-floor condo offers comfort, convenience, and modern finishes throughout. Enjoy the ease of two dedicated garage parking spaces—rarely found at this price point. Inside, you'll find brand-new carpet in the bedrooms and luxury vinyl plank flooring in the main living areas, blending style with durability. The kitchen and bathrooms have been refreshed with sleek, updated cabinetry and countertops, offering a clean, contemporary feel. Relax by the cozy electric fireplace or step out onto your private porch—perfect for morning coffee or evening unwinding. The open layout and thoughtful updates make this home move-in ready. Ideal for first-time buyers, down sizers, or anyone seeking low-maintenance living in a well-maintained community.
INTERIOR
Bedrooms: 2
Fin ft² / Living Area: 1015 ft²
Below Ground Living: N/A
Bathrooms: 2
Above Ground Living: 1015ft²
-
Basement Details: None,
Appliances Included:
-
- Range
- Refrigerator
- Washer
- Dryer
- Microwave
- Exhaust Fan
- Dishwasher
- Disposal
EXTERIOR
Air Conditioning: Wall Unit(s)
Garage Spaces: 2
Construction Materials: N/A
Foundation Size: 1015ft²
Unit Amenities:
-
- Porch
- Balcony
- Walk-In Closet
- Washer/Dryer Hookup
- In-Ground Sprinkler
- Exercise Room
- Sauna
- Intercom System
- Ethernet Wired
- Main Floor Primary Bedroom
- Primary Bedroom Walk-In Closet
Heating System:
-
- Hot Water
- Baseboard
- Boiler
- Radiator(s)
ROOMS
| Main | Size | ft² |
|---|---|---|
| Living Room | 20x13 | 400 ft² |
| Dining Room | 11x9 | 121 ft² |
| Kitchen | 8x8 | 64 ft² |
| Bedroom 1 | 14x11.5 | 159.83 ft² |
| Bedroom 2 | 11x11 | 121 ft² |
| Porch | 20x6 | 400 ft² |
LOT
Acres: N/A
Lot Size Dim.: Common
Longitude: 44.9793
Latitude: -93.4095
Zoning: Residential-Multi-Family
FINANCIAL & TAXES
Tax year: 2025
Tax annual amount: $1,930
MISCELLANEOUS
Fuel System: N/A
Sewer System: City Sewer/Connected
Water System: City Water/Connected
ADDITIONAL INFORMATION
MLS#: NST7748148
Listing Brokerage: RE/MAX Results

ID: 3834523
Published: May 23, 2025
Last Update: May 23, 2025
Views: 1






