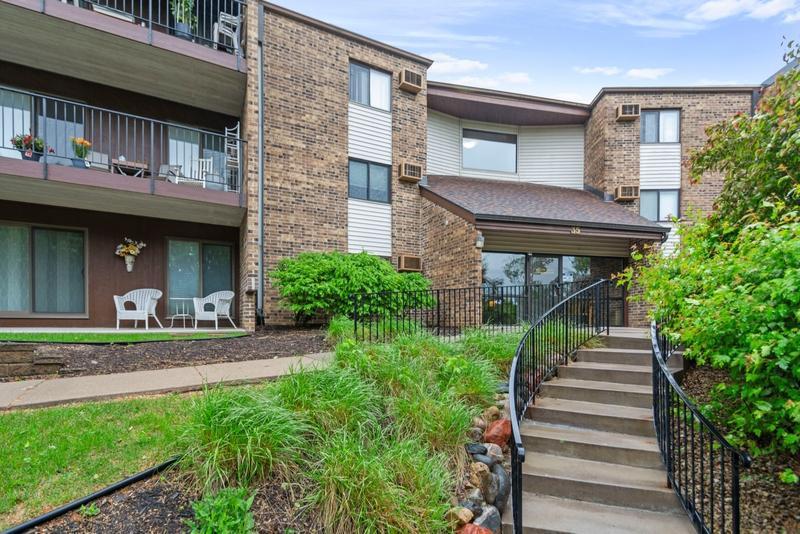35 NATHAN LANE
35 Nathan Lane, Minneapolis (Plymouth), 55441, MN
-
Price: $225,000
-
Status type: For Sale
-
City: Minneapolis (Plymouth)
-
Neighborhood: Condo 0384 Willow Grove Condo I
Bedrooms: 2
Property Size :1061
-
Listing Agent: NST16655,NST46619
-
Property type : Low Rise
-
Zip code: 55441
-
Street: 35 Nathan Lane
-
Street: 35 Nathan Lane
Bathrooms: 2
Year: 1982
Listing Brokerage: RE/MAX Results
FEATURES
- Range
- Refrigerator
- Washer
- Dryer
- Microwave
- Exhaust Fan
- Dishwasher
- Disposal
- Water Osmosis System
- Stainless Steel Appliances
DETAILS
Step into style and comfort in this updated 2-bedroom, 2-bath condo offering 1,061 sq. ft of thoughtfully designed living space. This corner end unit, located on the 2nd floor, blends modern upgrades with cozy, livable charm. Inside you’ll find newer flooring throughout, white doors and trim for a clean, timeless look, and a recently remodeled kitchen featuring quartz countertops, pullout shelves, and all new cabinets, perfect for the organized cook. Both Bathrooms have been beautifully updated, including quartz in the hall bath and a granite-topped vanity in the primary ensuite. The standout primary bathroom includes a striking 8’ ceramic tile shower with dual shower heads for a spa-like experience. Relax in your spacious 23’ x 6’ three season porch with Amazing EZ-screen porch windows, or enjoy morning coffee on the 16’ x 6’ open porch.
INTERIOR
Bedrooms: 2
Fin ft² / Living Area: 1061 ft²
Below Ground Living: N/A
Bathrooms: 2
Above Ground Living: 1061ft²
-
Basement Details: None,
Appliances Included:
-
- Range
- Refrigerator
- Washer
- Dryer
- Microwave
- Exhaust Fan
- Dishwasher
- Disposal
- Water Osmosis System
- Stainless Steel Appliances
EXTERIOR
Air Conditioning: Wall Unit(s)
Garage Spaces: 1
Construction Materials: N/A
Foundation Size: 1061ft²
Unit Amenities:
-
- Patio
- Porch
- Ceiling Fan(s)
- Walk-In Closet
- Washer/Dryer Hookup
- In-Ground Sprinkler
- Exercise Room
- Paneled Doors
- Tile Floors
- Main Floor Primary Bedroom
- Primary Bedroom Walk-In Closet
Heating System:
-
- Hot Water
- Baseboard
ROOMS
| Main | Size | ft² |
|---|---|---|
| Living Room | 21x13 | 441 ft² |
| Dining Room | 10x9 | 100 ft² |
| Kitchen | 9x8 | 81 ft² |
| Bedroom 1 | 13x11 | 169 ft² |
| Bedroom 2 | 12x11 | 144 ft² |
| Three Season Porch | 23x6 | 529 ft² |
| Porch | 16x6 | 256 ft² |
LOT
Acres: N/A
Lot Size Dim.: Common
Longitude: 44.9793
Latitude: -93.4095
Zoning: Residential-Multi-Family
FINANCIAL & TAXES
Tax year: 2025
Tax annual amount: $1,783
MISCELLANEOUS
Fuel System: N/A
Sewer System: City Sewer/Connected
Water System: City Water/Connected
ADITIONAL INFORMATION
MLS#: NST7746869
Listing Brokerage: RE/MAX Results

ID: 3697391
Published: May 21, 2025
Last Update: May 21, 2025
Views: 5






