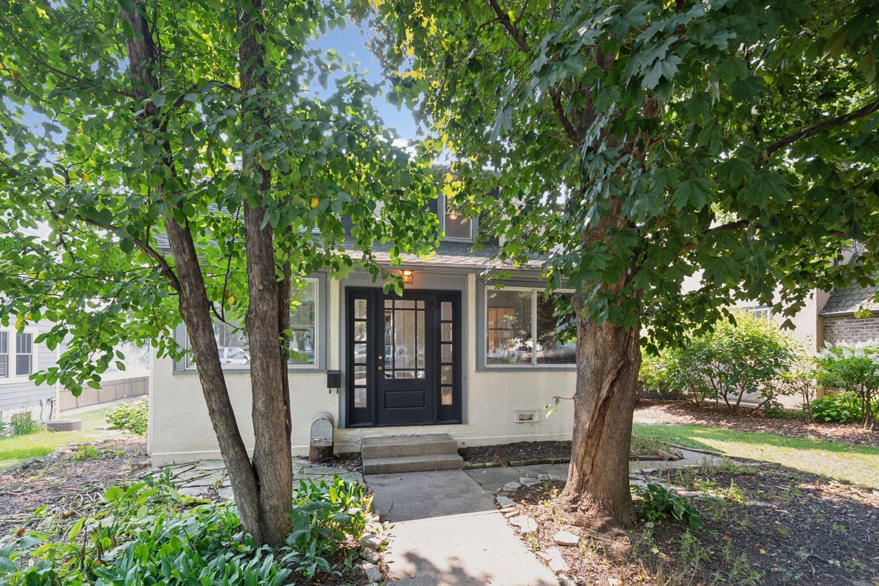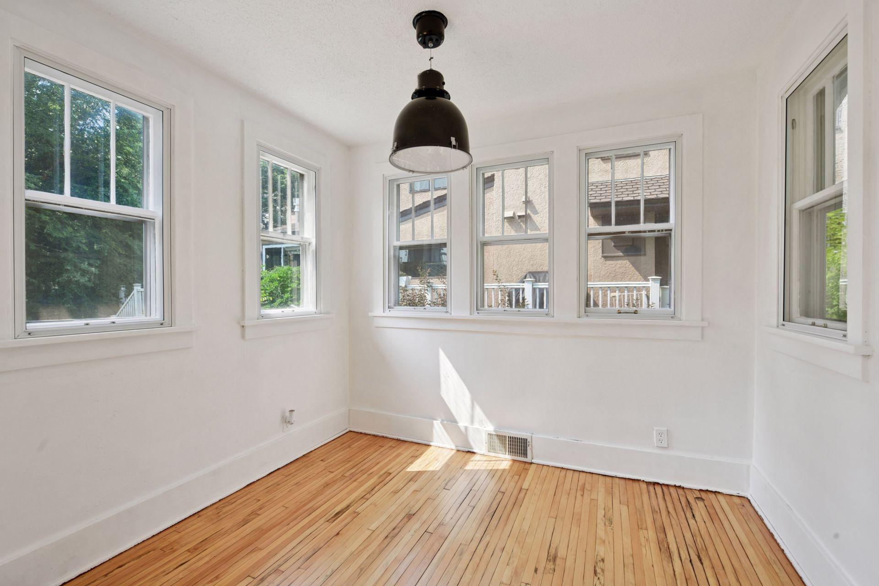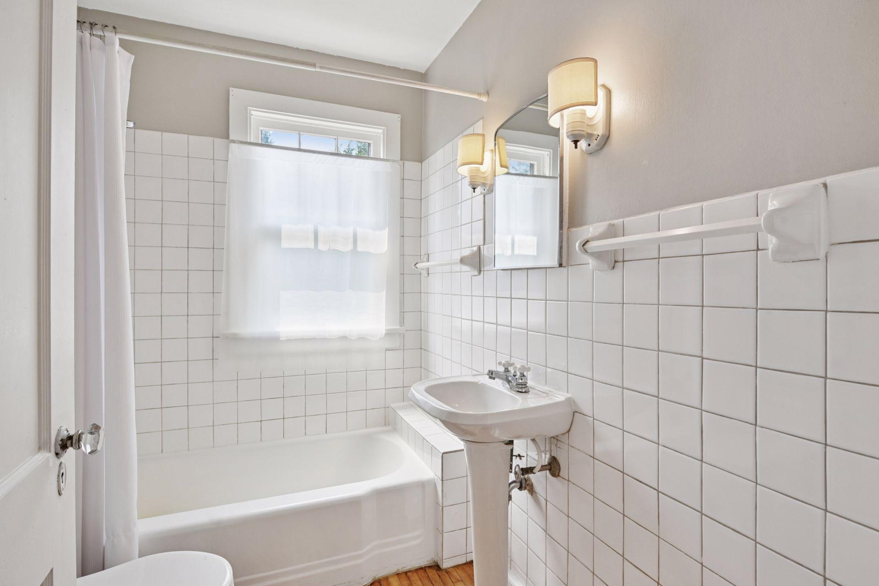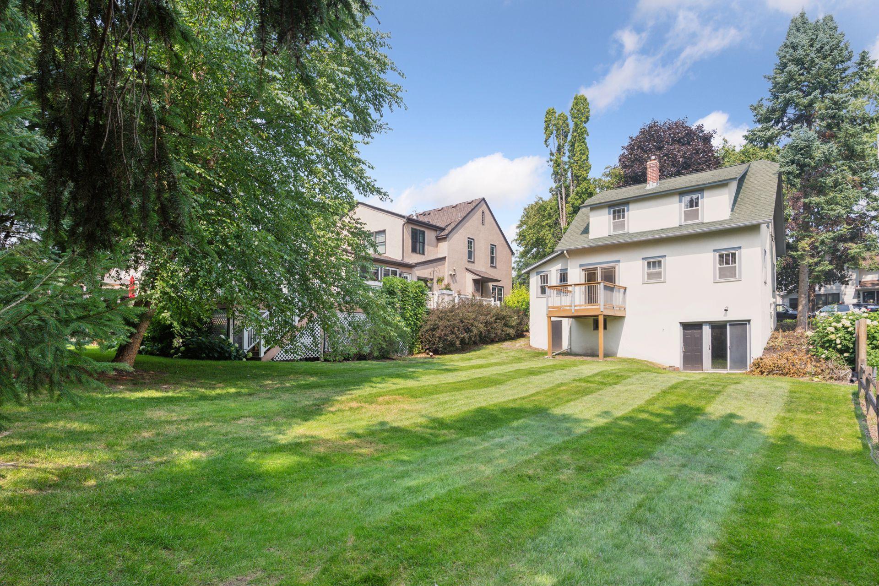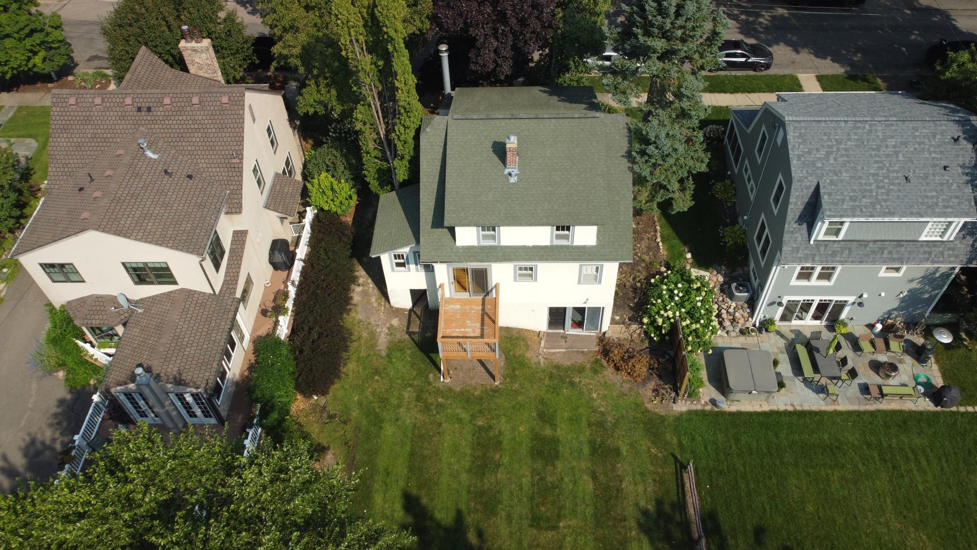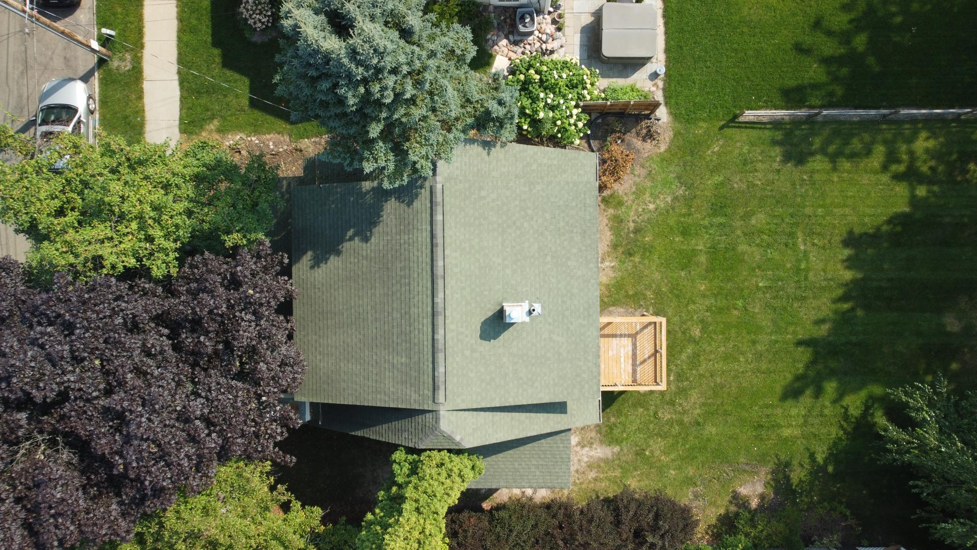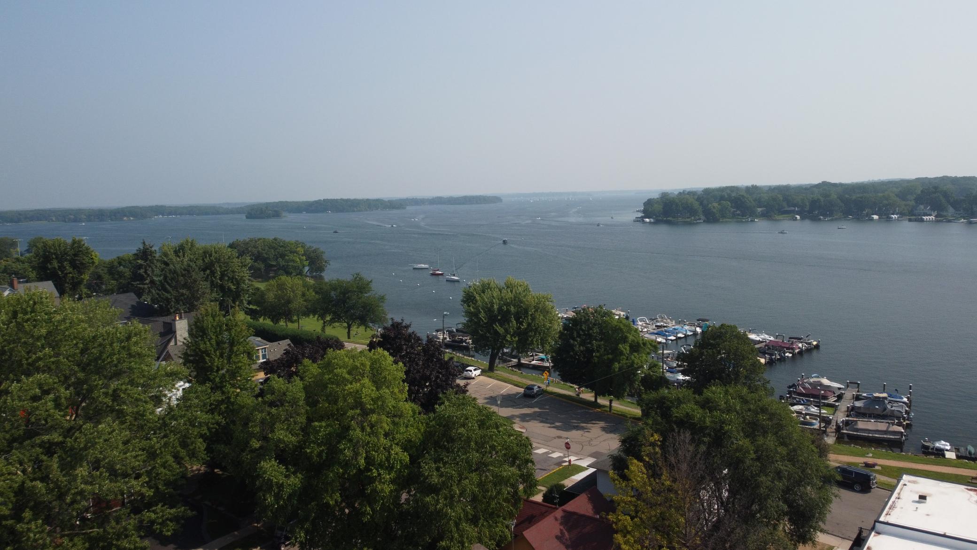35 CENTER STREET
35 Center Street, Excelsior, 55331, MN
-
Price: $789,375
-
Status type: For Sale
-
City: Excelsior
-
Neighborhood: Auditors Sub 135
Bedrooms: 4
Property Size :1765
-
Listing Agent: NST16633,NST42496
-
Property type : Single Family Residence
-
Zip code: 55331
-
Street: 35 Center Street
-
Street: 35 Center Street
Bathrooms: 3
Year: 1920
Listing Brokerage: Coldwell Banker Burnet
FEATURES
- Range
- Refrigerator
- Washer
- Dryer
- Microwave
- Dishwasher
DETAILS
Welcome to an exceptional opportunity to live just a half block from historic Main Street and the shores of Lake Minnetonka in one of Minnesota’s most beloved small-town communities. This charming Craftsman-style home offers the perfect blend of character, comfort, and convenience. Step through the front door into a bright, enclosed porch featuring walls of windows, a wood-burning fireplace, and original whitewashed beadboard ceiling—an inviting space to relax year-round. Inside, you’ll find timeless details like hardwood floors, built-in cabinetry, and a sunny sitting room that fills with morning light. A bright, clean studio/hobby room offers flexible space for creative pursuits or a quiet retreat. Enjoy outdoor living on the private back deck overlooking a deep, grassy yard framed by towering pines and river birch trees. Forget cooking? You're just steps away from a dozen restaurants, cafés, and taverns along Main Street. Trails, beaches, and parks surround the neighborhood, and Excelsior Elementary—part of the award-winning Minnetonka School District—is just a short walk away. Bonus: Be sure to get on the waiting list for a coveted boat slip at the nearby marina!
INTERIOR
Bedrooms: 4
Fin ft² / Living Area: 1765 ft²
Below Ground Living: 45ft²
Bathrooms: 3
Above Ground Living: 1720ft²
-
Basement Details: Partial, Walkout,
Appliances Included:
-
- Range
- Refrigerator
- Washer
- Dryer
- Microwave
- Dishwasher
EXTERIOR
Air Conditioning: Central Air
Garage Spaces: N/A
Construction Materials: N/A
Foundation Size: 992ft²
Unit Amenities:
-
- Kitchen Window
- Deck
- Porch
- Natural Woodwork
- Hardwood Floors
- Sun Room
- Washer/Dryer Hookup
- Paneled Doors
- Tile Floors
- Main Floor Primary Bedroom
Heating System:
-
- Forced Air
ROOMS
| Main | Size | ft² |
|---|---|---|
| Living Room | 15x11 | 225 ft² |
| Dining Room | 13x10 | 169 ft² |
| Kitchen | 14x10 | 196 ft² |
| Bedroom 4 | 12x10 | 144 ft² |
| Upper | Size | ft² |
|---|---|---|
| Bedroom 1 | 16x11 | 256 ft² |
| Bedroom 2 | 13x10 | 169 ft² |
| Bedroom 3 | 11x11 | 121 ft² |
LOT
Acres: N/A
Lot Size Dim.: 50x177
Longitude: 44.9046
Latitude: -93.5666
Zoning: Residential-Single Family
FINANCIAL & TAXES
Tax year: 2025
Tax annual amount: $9,430
MISCELLANEOUS
Fuel System: N/A
Sewer System: City Sewer/Connected
Water System: City Water/Connected
ADDITIONAL INFORMATION
MLS#: NST7781152
Listing Brokerage: Coldwell Banker Burnet

ID: 3956125
Published: August 01, 2025
Last Update: August 01, 2025
Views: 767


