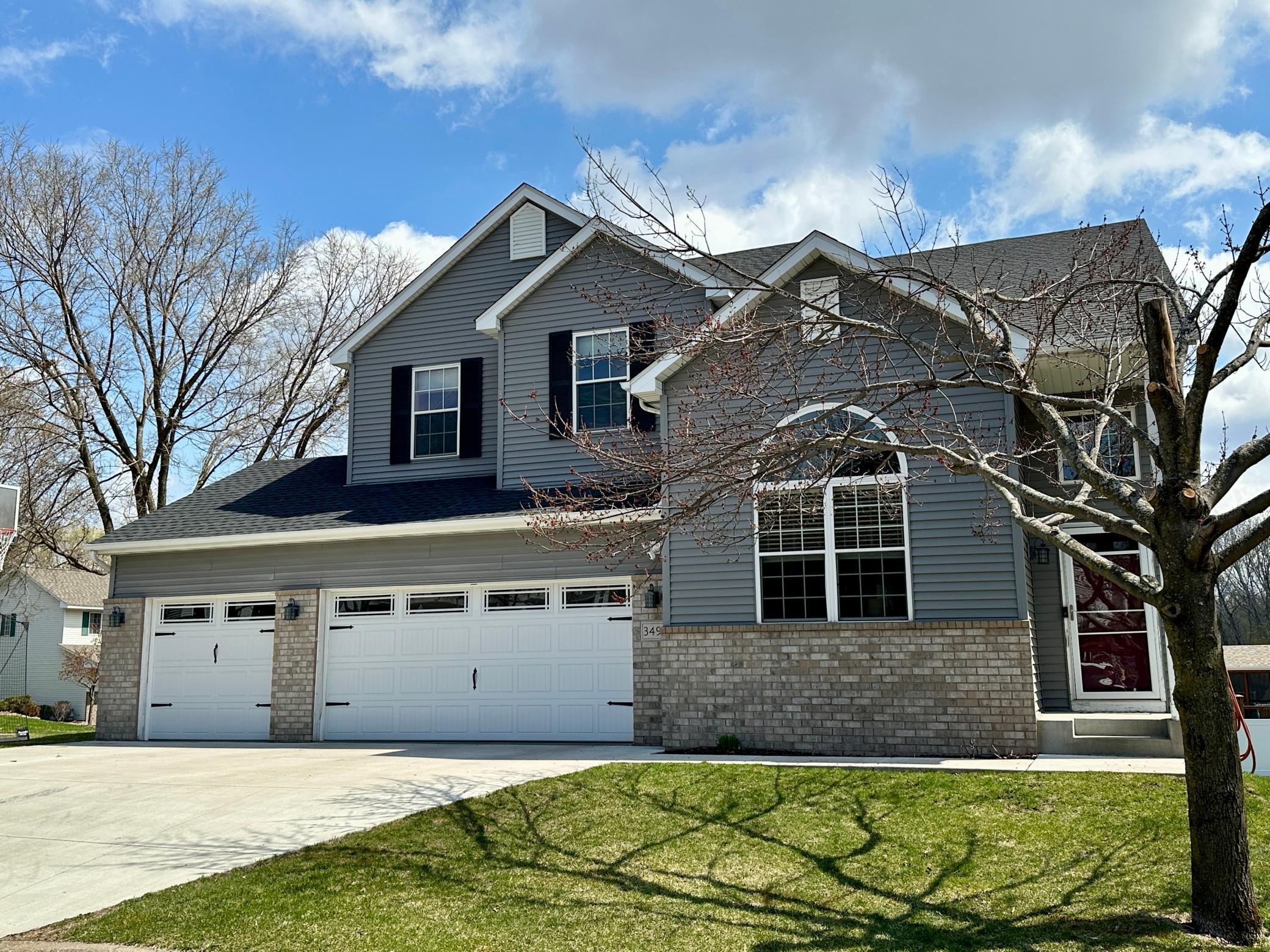3498 SAVANNAH AVENUE
3498 Savannah Avenue, White Bear Lake, 55110, MN
-
Price: $549,900
-
Status type: For Sale
-
City: White Bear Lake
-
Neighborhood: N/A
Bedrooms: 5
Property Size :3420
-
Listing Agent: NST16762,NST40848
-
Property type : Single Family Residence
-
Zip code: 55110
-
Street: 3498 Savannah Avenue
-
Street: 3498 Savannah Avenue
Bathrooms: 4
Year: 2000
Listing Brokerage: Keller Williams Premier Realty
FEATURES
- Refrigerator
- Washer
- Dryer
- Microwave
- Exhaust Fan
- Dishwasher
- Water Softener Owned
- Cooktop
- Wall Oven
- Water Osmosis System
- Water Filtration System
- Gas Water Heater
- Double Oven
- Stainless Steel Appliances
DETAILS
This corner lot welcomes you to a stunning two-story home. In 2021, this home underwent extensive remodeling, featuring an expanded kitchen complete with a built-in ice maker, double oven, pantry, sprawling center island, and cabinets with all the bells and whistles. Vinyl planking throughout the main level allows you to utilize the space as you wish. The soaring ceilings and numerous windows allow for an influx of natural light. Expand your entertaining on your maintenance-free deck or relax by the gas-burning fireplace. Upstairs, you will find a loft and four bedrooms on one level. The primary suite includes an en-suite bathroom with a separate tub and shower, while the renovated walk-in closet features a full-size washer and dryer, making it convenient to put away your clothes. The lower-level great room provides ample space to spread out. The concrete driveway was poured intentionally to allow a "sport court" space for extracurriculars. The furnace and A/C were replaced in 2020. The roof was replaced in 2023. Enjoy everything this home has to offer while being conveniently located near shopping, parks, and more.
INTERIOR
Bedrooms: 5
Fin ft² / Living Area: 3420 ft²
Below Ground Living: 1111ft²
Bathrooms: 4
Above Ground Living: 2309ft²
-
Basement Details: Block, Egress Window(s), Finished, Full, Storage Space,
Appliances Included:
-
- Refrigerator
- Washer
- Dryer
- Microwave
- Exhaust Fan
- Dishwasher
- Water Softener Owned
- Cooktop
- Wall Oven
- Water Osmosis System
- Water Filtration System
- Gas Water Heater
- Double Oven
- Stainless Steel Appliances
EXTERIOR
Air Conditioning: Central Air
Garage Spaces: 3
Construction Materials: N/A
Foundation Size: 1220ft²
Unit Amenities:
-
- Kitchen Window
- Deck
- Ceiling Fan(s)
- Vaulted Ceiling(s)
- Washer/Dryer Hookup
- In-Ground Sprinkler
- Paneled Doors
- Kitchen Center Island
- Primary Bedroom Walk-In Closet
Heating System:
-
- Forced Air
- Fireplace(s)
ROOMS
| Main | Size | ft² |
|---|---|---|
| Kitchen | 20x14 | 400 ft² |
| Family Room | 18x14 | 324 ft² |
| Dining Room | 14x12 | 196 ft² |
| Living Room | 17x17 | 289 ft² |
| Upper | Size | ft² |
|---|---|---|
| Bedroom 1 | 12x15 | 144 ft² |
| Laundry | 7x9 | 49 ft² |
| Bedroom 2 | 10x13 | 100 ft² |
| Bedroom 3 | 11x10 | 121 ft² |
| Bedroom 4 | 12x9 | 144 ft² |
| Loft | 10x11 | 100 ft² |
| Lower | Size | ft² |
|---|---|---|
| Great Room | 39x13 | 1521 ft² |
| Bedroom 5 | 14x8 | 196 ft² |
LOT
Acres: N/A
Lot Size Dim.: 84x114
Longitude: 45.0461
Latitude: -93.0304
Zoning: Residential-Single Family
FINANCIAL & TAXES
Tax year: 2025
Tax annual amount: $6,814
MISCELLANEOUS
Fuel System: N/A
Sewer System: City Sewer/Connected
Water System: City Water/Connected
ADITIONAL INFORMATION
MLS#: NST7722478
Listing Brokerage: Keller Williams Premier Realty

ID: 3538757
Published: April 03, 2025
Last Update: April 03, 2025
Views: 12






