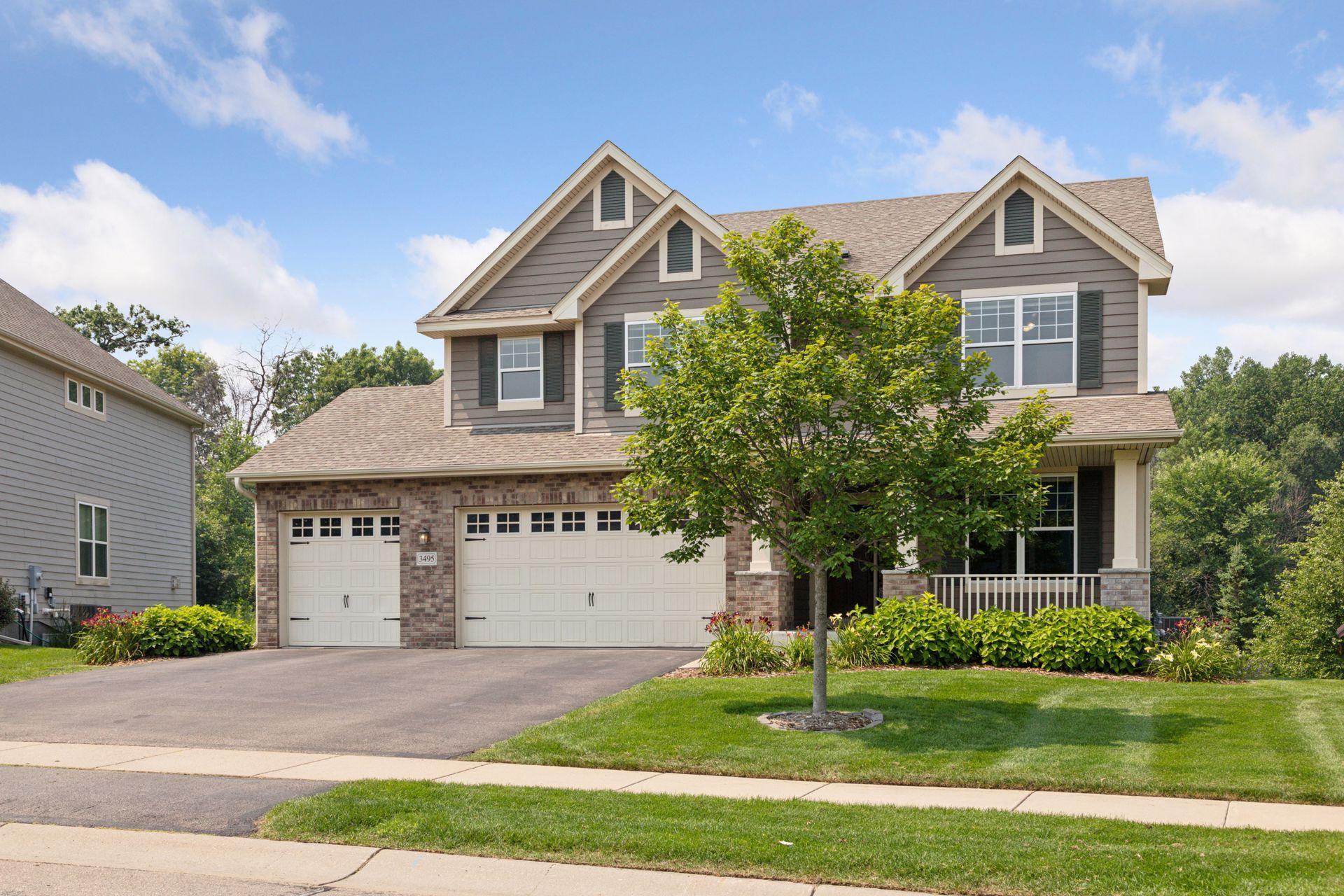3495 SAWGRASS TRAIL
3495 Sawgrass Trail, Eagan, 55123, MN
-
Price: $875,000
-
Status type: For Sale
-
City: Eagan
-
Neighborhood: Stonehaven 5th Add
Bedrooms: 5
Property Size :4465
-
Listing Agent: NST16219,NST59101
-
Property type : Single Family Residence
-
Zip code: 55123
-
Street: 3495 Sawgrass Trail
-
Street: 3495 Sawgrass Trail
Bathrooms: 5
Year: 2013
Listing Brokerage: Coldwell Banker Burnet
FEATURES
- Refrigerator
- Microwave
- Exhaust Fan
- Dishwasher
- Water Softener Owned
- Disposal
- Cooktop
- Wall Oven
- Stainless Steel Appliances
DETAILS
Welcome to this wonderful 5-bedroom, 5-bathroom home in the sought-after Stonehaven neighborhood with walking trails, community pool, & amenity center! Backing to mature trees & a peaceful trail, this home offers rare backyard privacy with no neighbors behind. The main floor features spacious & inviting living areas perfect for entertaining, including an oversized gourmet kitchen with a huge center island, gas cooktop with vent hood, wall oven, stainless steel appliances, granite countertops, and a walk-in pantry. Enjoy both formal & informal dining areas & unwind in the cozy family room with a gas fireplace. A tucked-away main-floor office is ideal for working from home, plus a ¾ bath adds extra convenience. Hardwood floors run throughout much of the main level, with brand new carpet throughout and fresh paint in most rooms! Upstairs, you’ll find four generously sized bedrooms plus a loft. The owner’s suite offers a private full bath with a soaking tub, separate tiled shower, double vanity, & large walk-in closet. Every bedroom has its own walk-in closet. Two share a Jack & Jill full bath, while the fourth has access to a ¾ bath. The spacious upper-level laundry room includes a utility sink for added function. The finished walkout lower level expands your living space with a full wet bar, complete with bar seating, a full sized refrigerator, microwave, & dishwasher, plus a large family room, amusement room, fifth bedroom, & ¾ bath. Outside, enjoy the fully fenced private backyard, complete with a beautiful paver patio, maintenance-free deck, in-ground irrigation system, & James Hardie siding. The 3-car garage with 8’ overhead doors is plumbed for a heater.
INTERIOR
Bedrooms: 5
Fin ft² / Living Area: 4465 ft²
Below Ground Living: 1162ft²
Bathrooms: 5
Above Ground Living: 3303ft²
-
Basement Details: Daylight/Lookout Windows, Drain Tiled, Finished, Concrete, Storage Space, Sump Basket, Sump Pump, Walkout,
Appliances Included:
-
- Refrigerator
- Microwave
- Exhaust Fan
- Dishwasher
- Water Softener Owned
- Disposal
- Cooktop
- Wall Oven
- Stainless Steel Appliances
EXTERIOR
Air Conditioning: Central Air
Garage Spaces: 3
Construction Materials: N/A
Foundation Size: 1528ft²
Unit Amenities:
-
- Patio
- Kitchen Window
- Deck
- Porch
- Hardwood Floors
- Ceiling Fan(s)
- Walk-In Closet
- Washer/Dryer Hookup
- In-Ground Sprinkler
- Kitchen Center Island
- French Doors
- Wet Bar
- Primary Bedroom Walk-In Closet
Heating System:
-
- Forced Air
ROOMS
| Main | Size | ft² |
|---|---|---|
| Kitchen | 15x15 | 225 ft² |
| Dining Room | 12x11 | 144 ft² |
| Informal Dining Room | 15x10 | 225 ft² |
| Family Room | 18x15 | 324 ft² |
| Office | 11x10 | 121 ft² |
| Deck | 22x14 | 484 ft² |
| Upper | Size | ft² |
|---|---|---|
| Bedroom 1 | 17x15 | 289 ft² |
| Bedroom 2 | 16x11 | 256 ft² |
| Bedroom 3 | 14x12 | 196 ft² |
| Bedroom 4 | 13x11 | 169 ft² |
| Loft | 13x11 | 169 ft² |
| Lower | Size | ft² |
|---|---|---|
| Bedroom 5 | 14x11 | 196 ft² |
| Family Room | 28x15 | 784 ft² |
| Patio | 28x17 | 784 ft² |
LOT
Acres: N/A
Lot Size Dim.: 56x133x93x133
Longitude: 44.8299
Latitude: -93.1412
Zoning: Residential-Single Family
FINANCIAL & TAXES
Tax year: 2025
Tax annual amount: $9,834
MISCELLANEOUS
Fuel System: N/A
Sewer System: City Sewer - In Street
Water System: City Water - In Street
ADDITIONAL INFORMATION
MLS#: NST7781307
Listing Brokerage: Coldwell Banker Burnet

ID: 3954465
Published: August 01, 2025
Last Update: August 01, 2025
Views: 2






