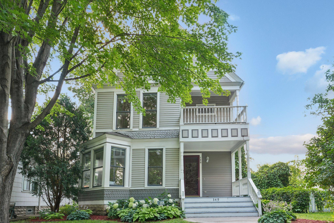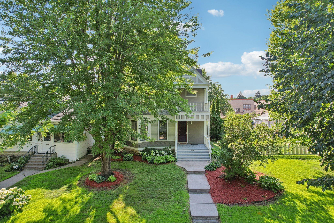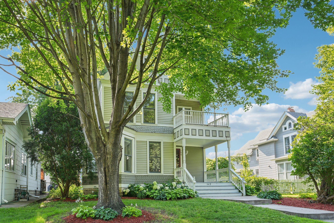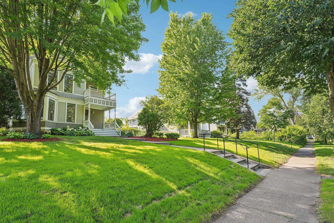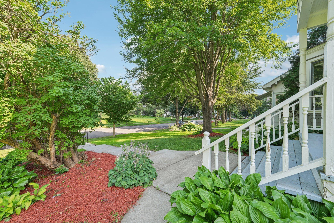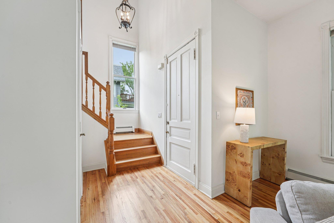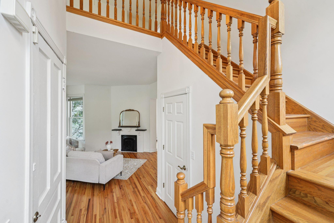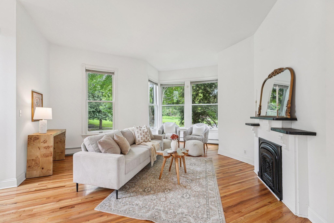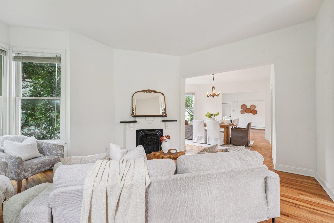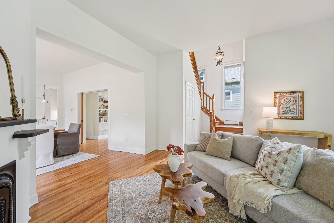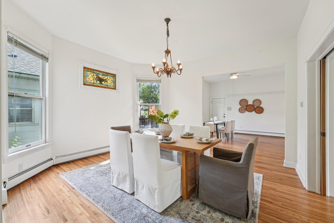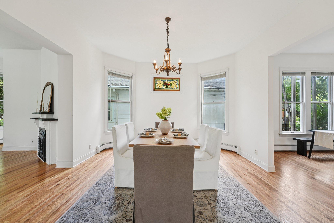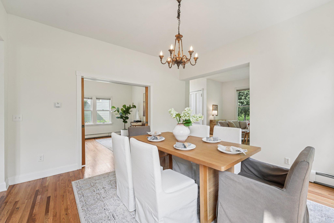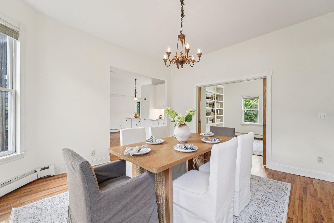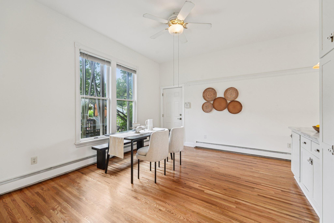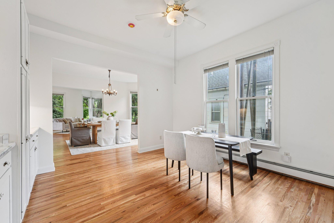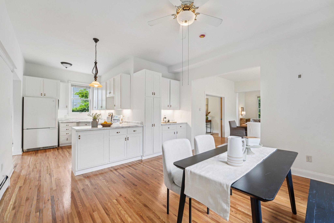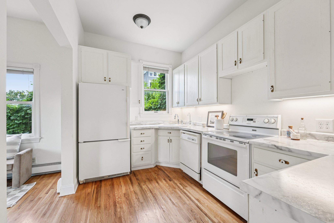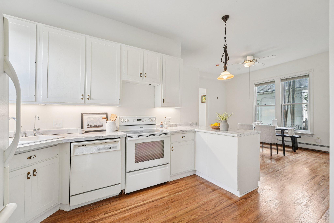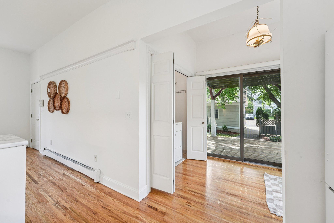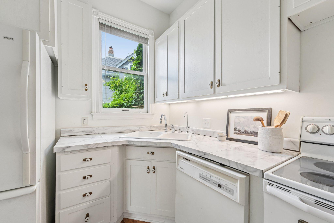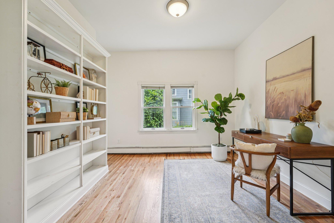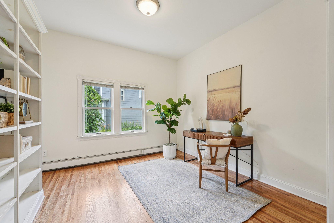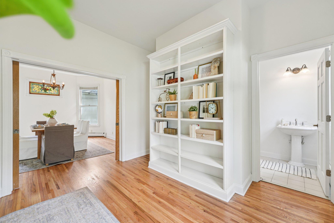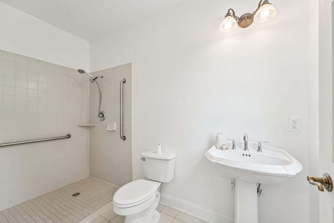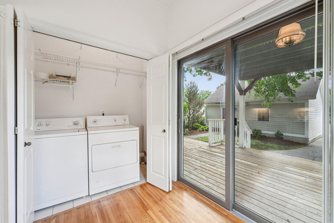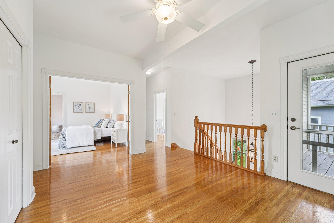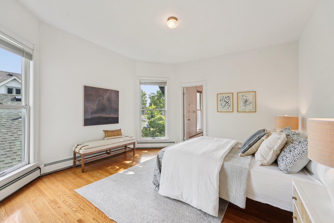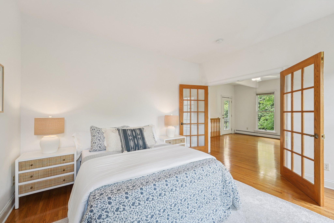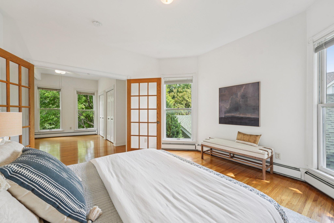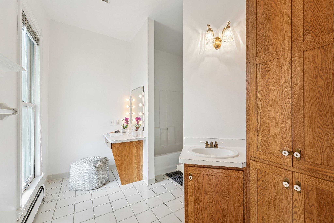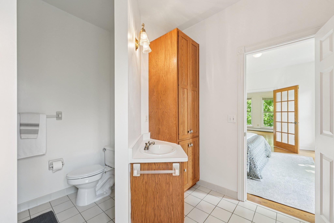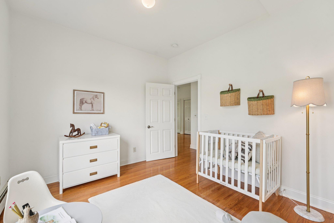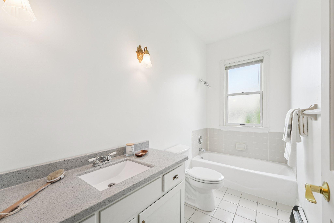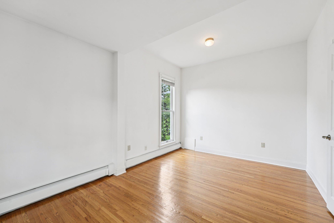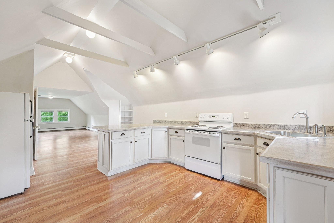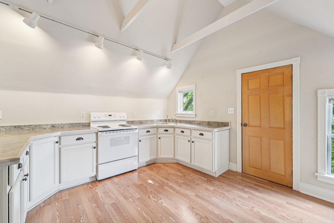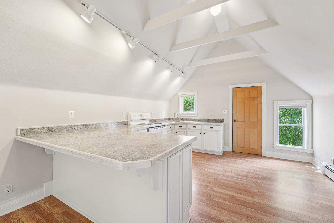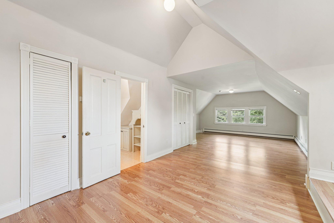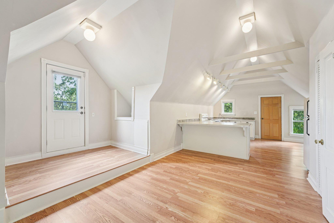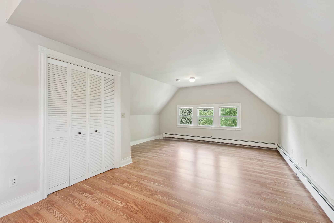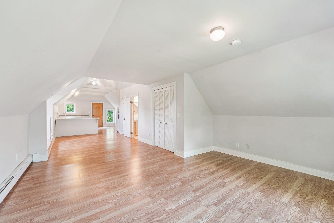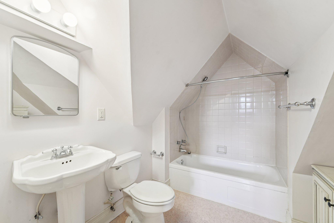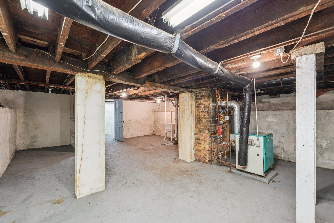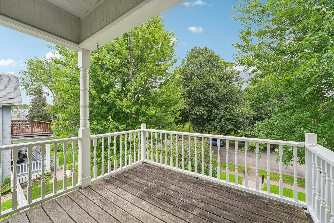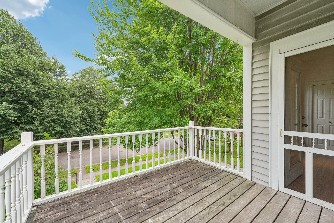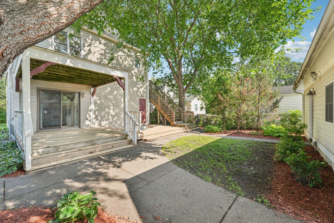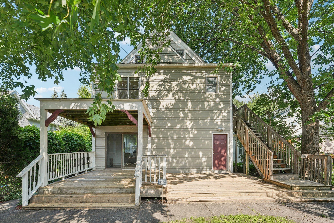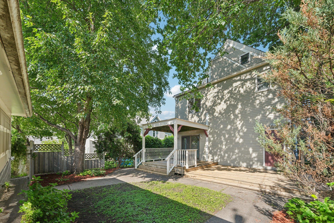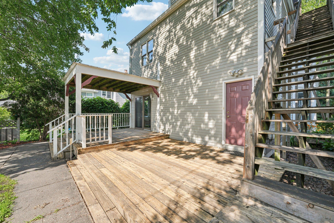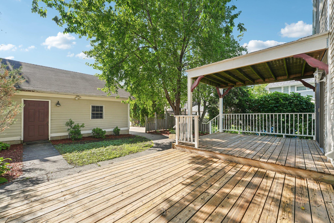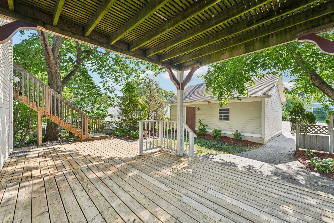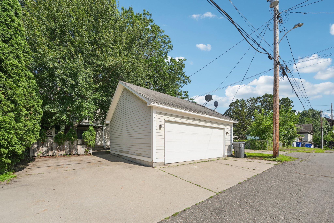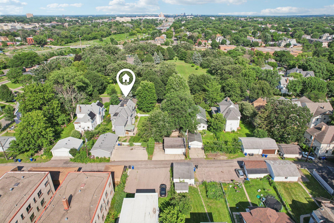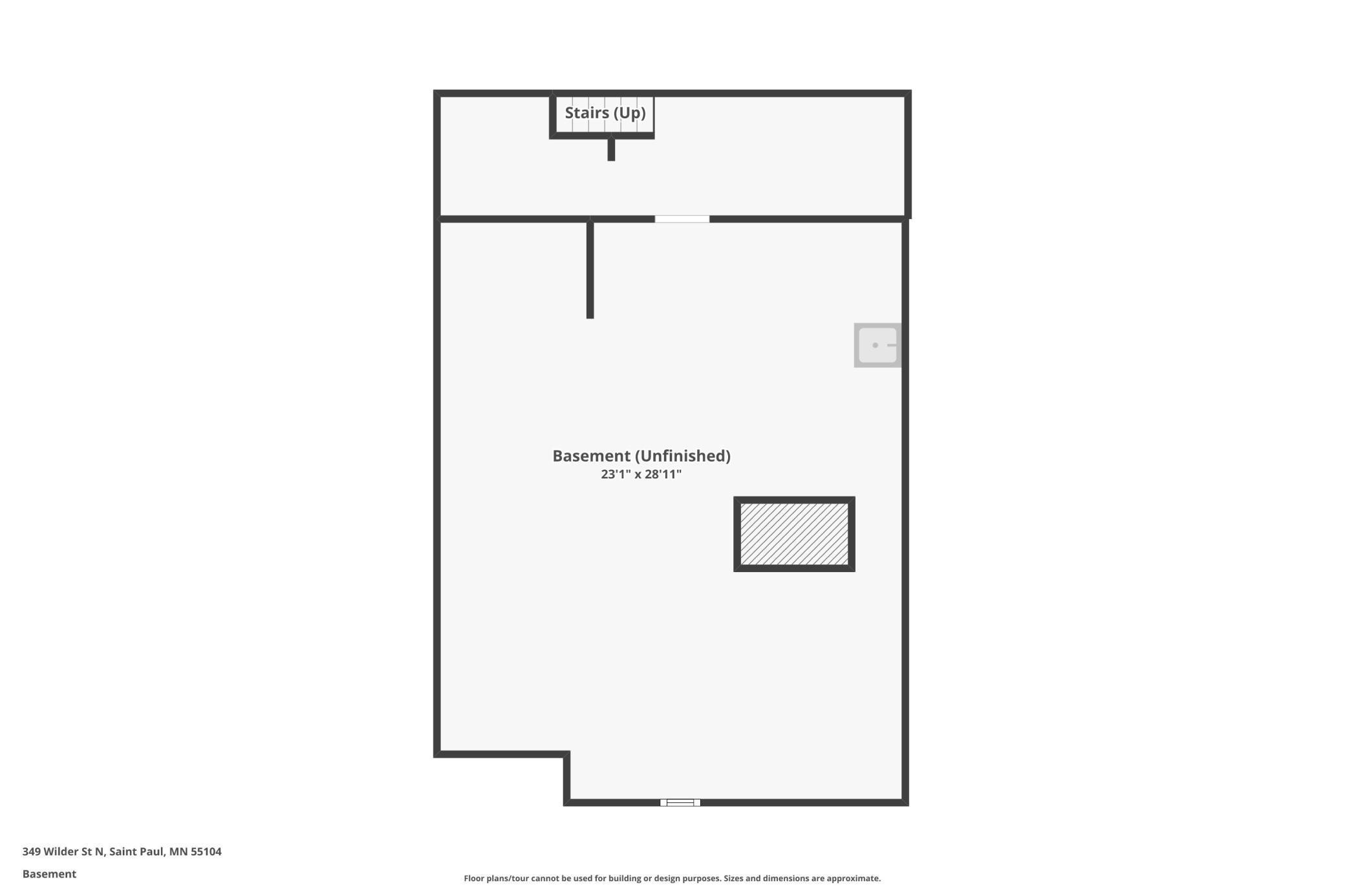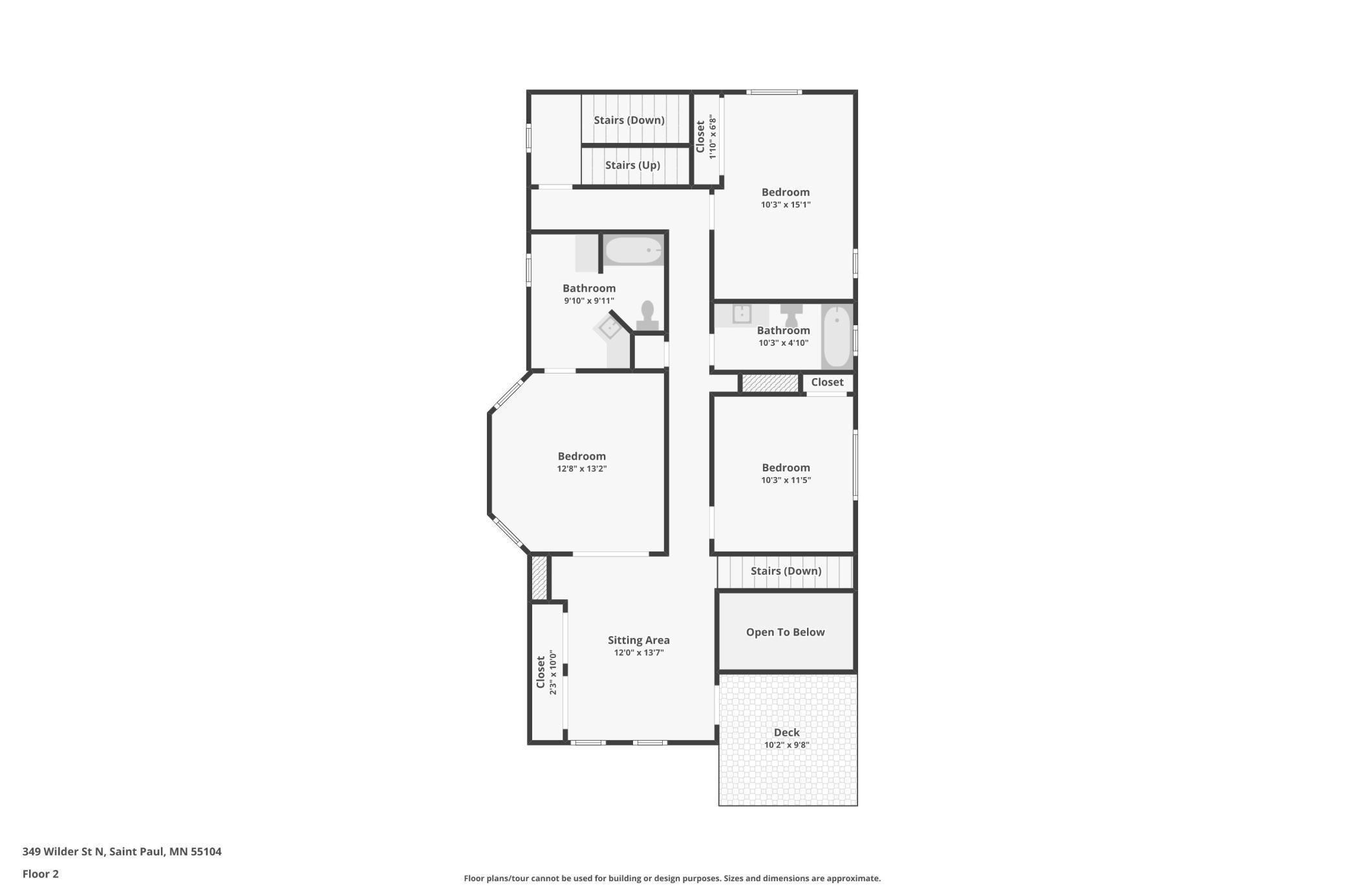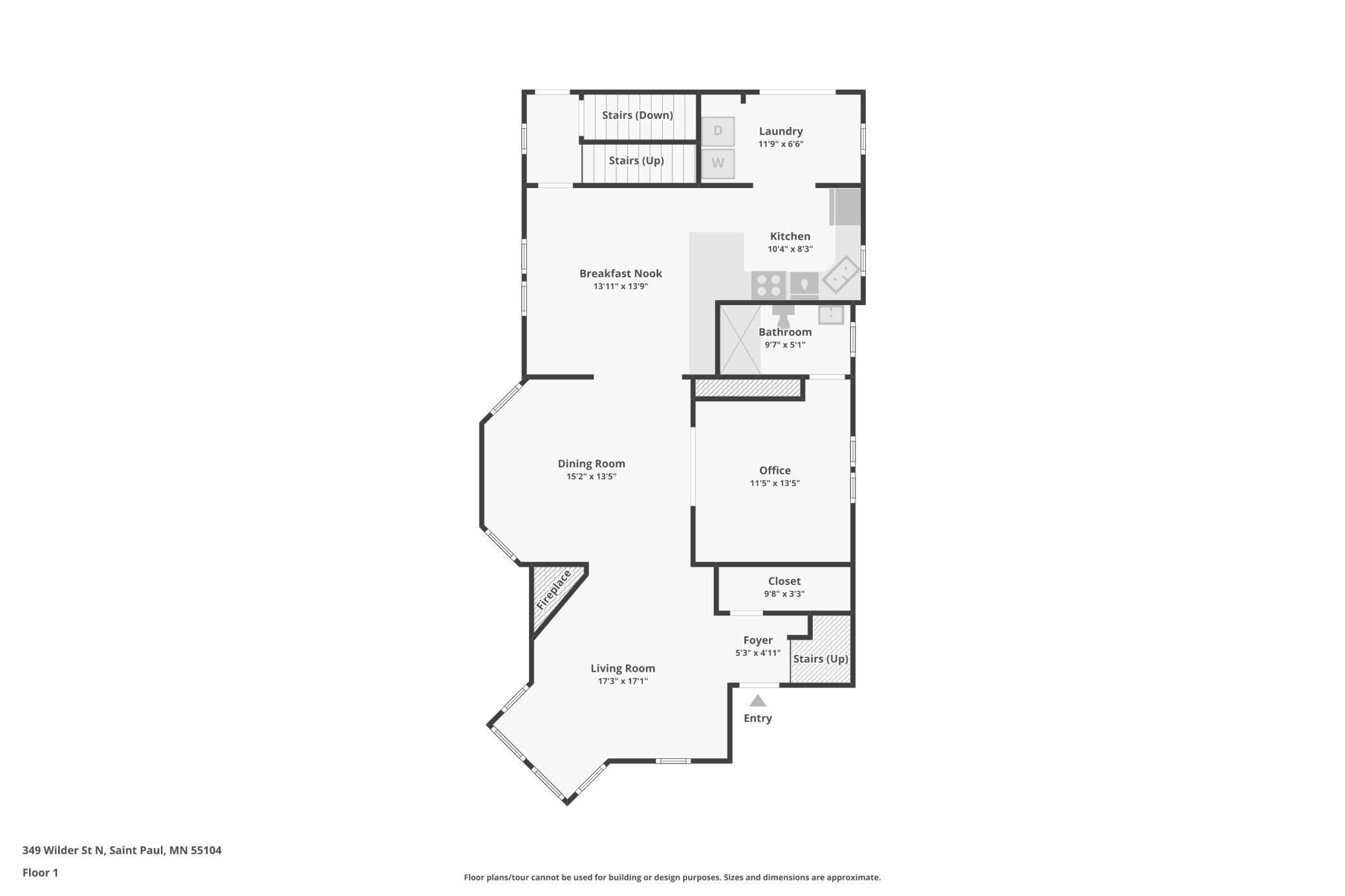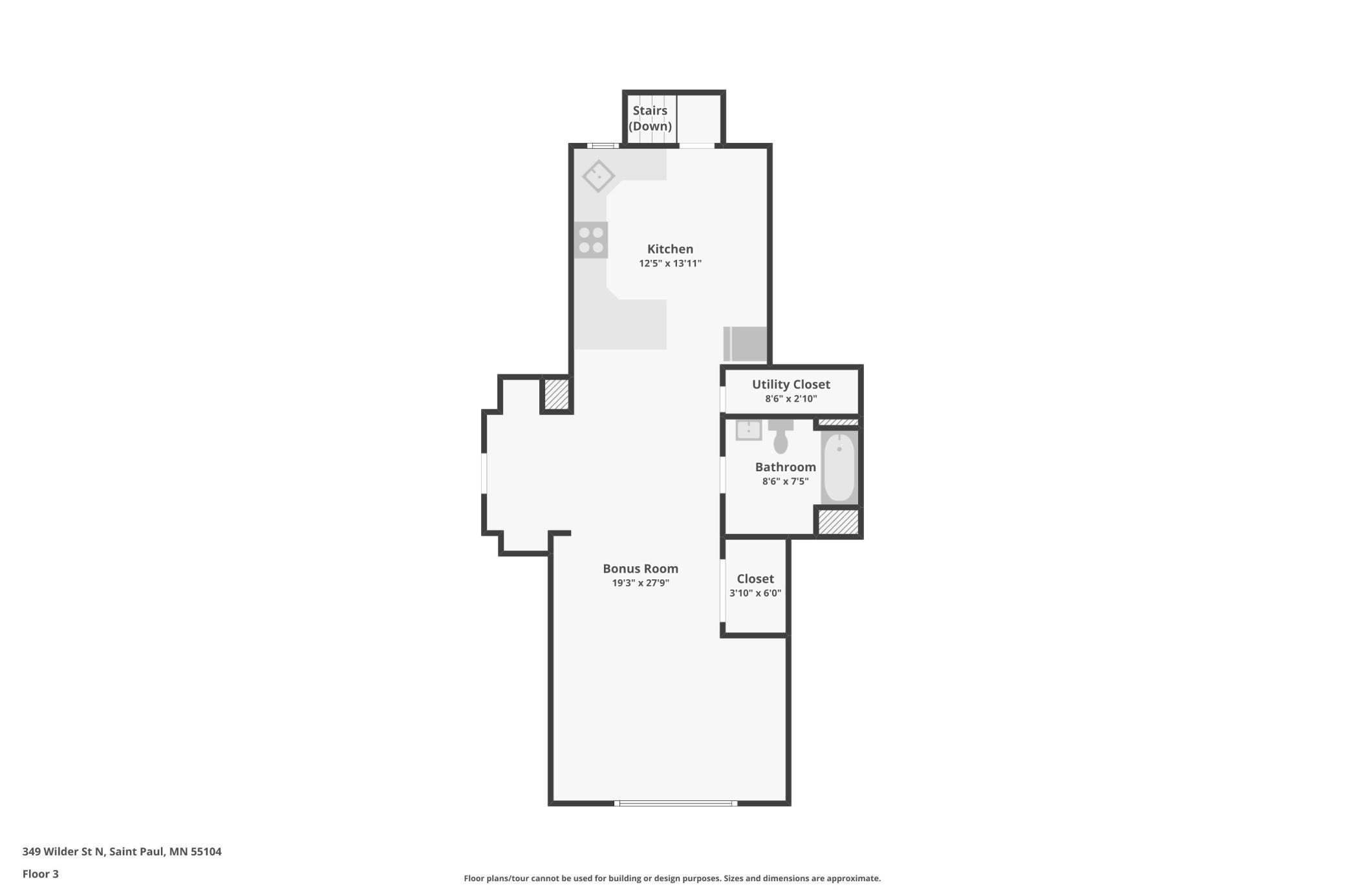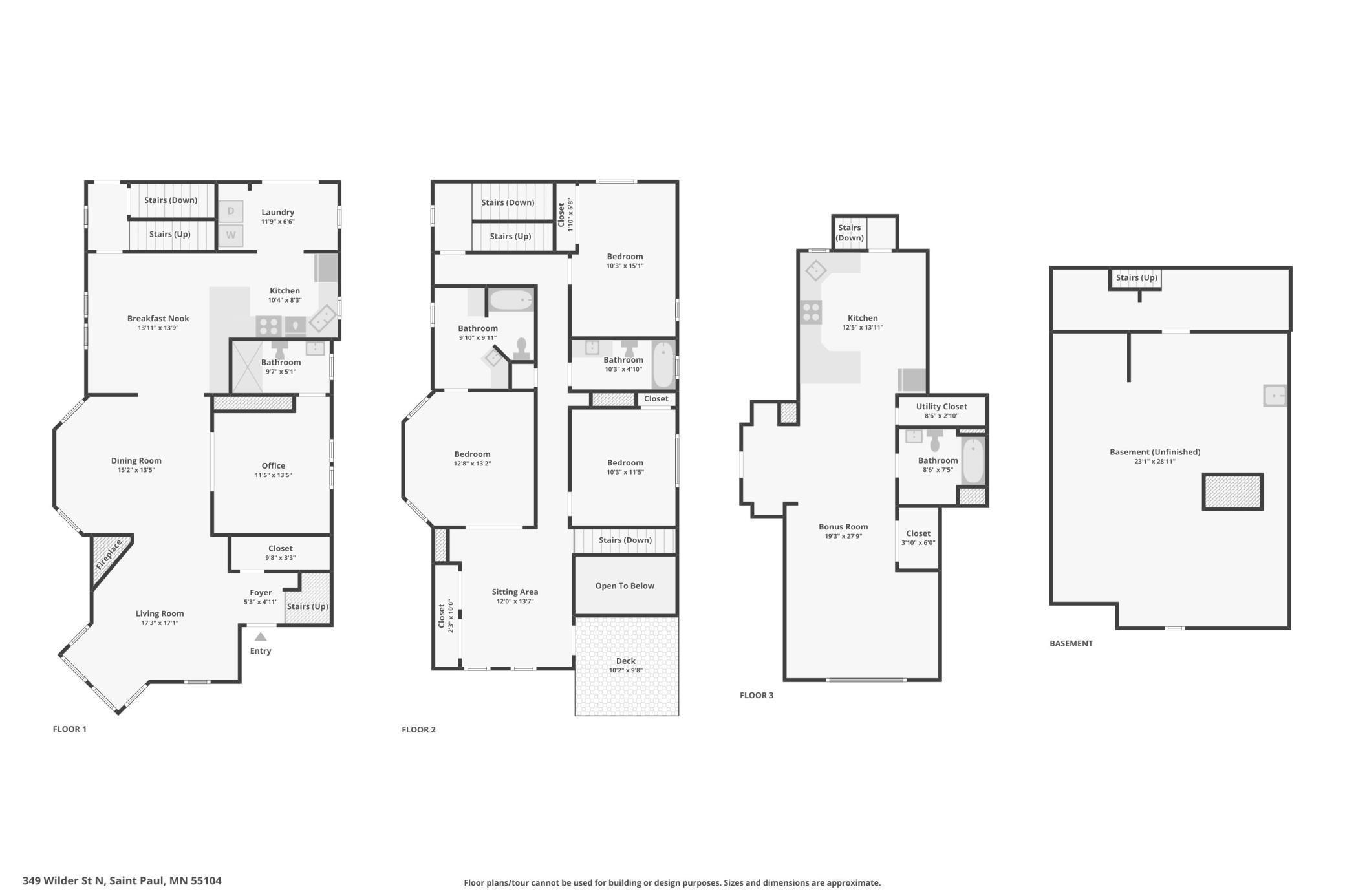349 WILDER STREET
349 Wilder Street, Saint Paul, 55104, MN
-
Price: $550,000
-
Status type: For Sale
-
City: Saint Paul
-
Neighborhood: Merriam Park/Lexington-Hamline
Bedrooms: 5
Property Size :3122
-
Listing Agent: NST26146,NST504188
-
Property type : Single Family Residence
-
Zip code: 55104
-
Street: 349 Wilder Street
-
Street: 349 Wilder Street
Bathrooms: 4
Year: 1884
Listing Brokerage: Exp Realty, LLC.
FEATURES
- Range
- Refrigerator
- Washer
- Dryer
- Microwave
- Dishwasher
- Gas Water Heater
DETAILS
349 Wilder St presents an exceptional opportunity to own a spacious 5-bedroom, 4-bathroom home in one of Saint Paul's most desirable neighborhoods. This beautifully maintained property blends urban convenience with natural beauty, situated just six blocks from the majestic Mississippi River and directly across from Merriam Park's tennis courts and green space. The peaceful, tree-lined streets with historic character offer a Walk Score of 92, placing cafés, restaurants, boutiques, and the prestigious Town and Country Club within easy walking distance. Outdoor enthusiasts will appreciate being just ten minutes from Hidden Falls Regional Park with its boat launches and scenic river overlooks, while still enjoying quick access to all the amenities of downtown Saint Paul. This isn't just a home - it's a lifestyle opportunity that combines the best of urban living with natural beauty. Surrounded by parks and riverfront access, this property represents a rare find in Saint Paul's real estate market. Don't miss your chance to experience this home's potential firsthand.
INTERIOR
Bedrooms: 5
Fin ft² / Living Area: 3122 ft²
Below Ground Living: N/A
Bathrooms: 4
Above Ground Living: 3122ft²
-
Basement Details: Full, Unfinished,
Appliances Included:
-
- Range
- Refrigerator
- Washer
- Dryer
- Microwave
- Dishwasher
- Gas Water Heater
EXTERIOR
Air Conditioning: Window Unit(s)
Garage Spaces: 2
Construction Materials: N/A
Foundation Size: 948ft²
Unit Amenities:
-
- Patio
- Kitchen Window
- Natural Woodwork
- Hardwood Floors
Heating System:
-
- Baseboard
- Radiant
- Zoned
ROOMS
| Main | Size | ft² |
|---|---|---|
| Living Room | 17x14 | 289 ft² |
| Dining Room | 15x13 | 225 ft² |
| Informal Dining Room | 14x12 | 196 ft² |
| Kitchen | 13x8 | 169 ft² |
| Laundry | 8x6 | 64 ft² |
| Bedroom 1 | 13x12 | 169 ft² |
| Bathroom | 10x5 | 100 ft² |
| Deck | 26x10 | 676 ft² |
| Porch | 9x9 | 81 ft² |
| Second | Size | ft² |
|---|---|---|
| Loft | 14x11 | 196 ft² |
| Bedroom 2 | 13x13 | 169 ft² |
| Primary Bathroom | 10x10 | 100 ft² |
| Bedroom 3 | 15x10 | 225 ft² |
| Bathroom | 10x4 | 100 ft² |
| Bedroom 4 | 16x10 | 256 ft² |
| Third | Size | ft² |
|---|---|---|
| Kitchen- 2nd | 17x12 | 289 ft² |
| Bathroom | 8x7 | 64 ft² |
| Dining Room | 13x15 | 169 ft² |
| Bedroom 5 | 16x15 | 256 ft² |
| Deck | 13x5 | 169 ft² |
| Basement | Size | ft² |
|---|---|---|
| Unfinished | 18x14 | 324 ft² |
LOT
Acres: N/A
Lot Size Dim.: 45 x 165
Longitude: 44.9517
Latitude: -93.1862
Zoning: Residential-Single Family
FINANCIAL & TAXES
Tax year: 2025
Tax annual amount: $9,342
MISCELLANEOUS
Fuel System: N/A
Sewer System: City Sewer/Connected
Water System: City Water/Connected
ADDITIONAL INFORMATION
MLS#: NST7762221
Listing Brokerage: Exp Realty, LLC.

ID: 3925379
Published: July 24, 2025
Last Update: July 24, 2025
Views: 16


