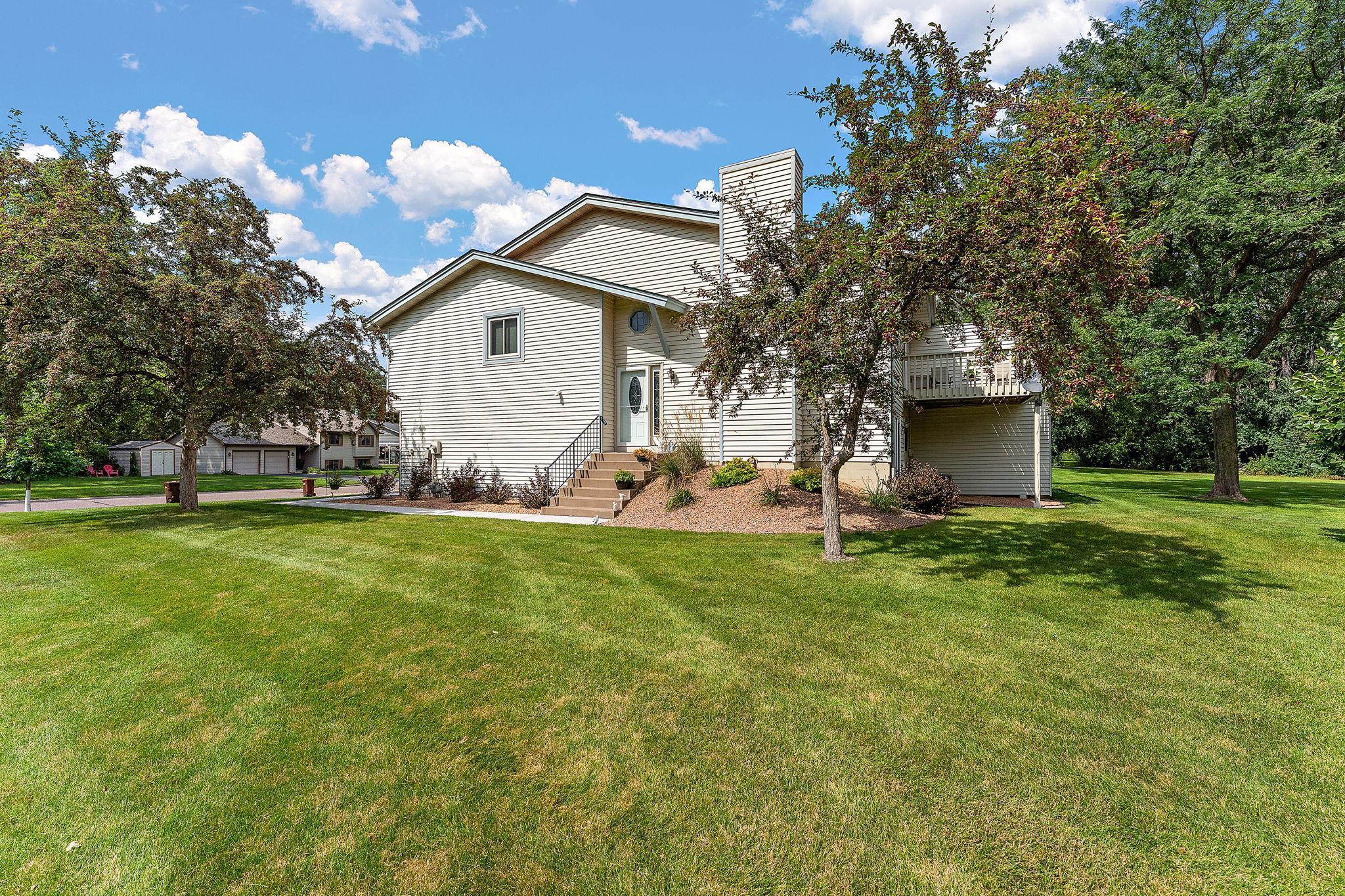3487 YORK DRIVE
3487 York Drive, Saint Paul (Woodbury), 55125, MN
-
Price: $312,000
-
Status type: For Sale
-
City: Saint Paul (Woodbury)
-
Neighborhood: Wind Wood 02
Bedrooms: 3
Property Size :1602
-
Listing Agent: NST15562,NST503980
-
Property type : Twin Home
-
Zip code: 55125
-
Street: 3487 York Drive
-
Street: 3487 York Drive
Bathrooms: 2
Year: 1986
Listing Brokerage: Northstar Real Estate Associates
FEATURES
- Range
- Refrigerator
- Washer
- Dryer
- Microwave
- Exhaust Fan
- Dishwasher
- Water Softener Owned
- Disposal
- Humidifier
- Electronic Air Filter
- Water Filtration System
- Gas Water Heater
- ENERGY STAR Qualified Appliances
- Stainless Steel Appliances
DETAILS
Welcome to a beautifully maintained 3-bedroom, 2-bath twin home nestled on a spacious corner lot in the heart of Woodbury! This move-in ready gem offers low-maintenance living with a full finished basement and a walkout to a private patio—perfect for relaxing or entertaining. The home features fireplace capability with a former chimney accessible to both living rooms, offering an easy opportunity to add warmth and charm to your living spaces. Just steps from your backyard, you'll find a community park complete with two baseball fields, basketball and tennis courts. And right across the street is direct access to Carver Lake Park, offering nature trails, scenic views, and year-round outdoor adventures. Inside, enjoy vaulted ceilings, an open-concept living space, and an attached 2.5-car garage. The $266/month HOA covers lawn care, snow removal, trash service, exterior maintenance, and driveway sealing—so you can spend more time enjoying life and less time on chores. This home is back on the market due to the buyer’s financing falling through—we would have closed October 8th. The property passed inspection with no repair requests, a testament to its excellent, well-maintained condition. The current owners have lived here six months out of the year since purchasing in 2001, ensuring it has been carefully cared for over time. Located near shopping, dining, and with easy freeway access, this home combines comfort and convenience in a quiet, owner-occupied neighborhood managed by Mayday Management. No rentals allowed. Don’t miss this opportunity to own a home where community, nature, and convenience come together!
INTERIOR
Bedrooms: 3
Fin ft² / Living Area: 1602 ft²
Below Ground Living: 502ft²
Bathrooms: 2
Above Ground Living: 1100ft²
-
Basement Details: Finished, Full, Owner Access, Storage Space, Sump Pump,
Appliances Included:
-
- Range
- Refrigerator
- Washer
- Dryer
- Microwave
- Exhaust Fan
- Dishwasher
- Water Softener Owned
- Disposal
- Humidifier
- Electronic Air Filter
- Water Filtration System
- Gas Water Heater
- ENERGY STAR Qualified Appliances
- Stainless Steel Appliances
EXTERIOR
Air Conditioning: Central Air
Garage Spaces: 2
Construction Materials: N/A
Foundation Size: 1060ft²
Unit Amenities:
-
- Patio
- Kitchen Window
- Deck
- Porch
- Natural Woodwork
- Hardwood Floors
- Balcony
- Ceiling Fan(s)
- Vaulted Ceiling(s)
- Security System
- Multiple Phone Lines
- Skylight
- Tennis Court
- Kitchen Center Island
- Satelite Dish
- Tile Floors
- Security Lights
- Main Floor Primary Bedroom
- Primary Bedroom Walk-In Closet
Heating System:
-
- Forced Air
ROOMS
| Main | Size | ft² |
|---|---|---|
| Living Room | 12.5x21.5 | 265.92 ft² |
| Dining Room | 9x10.5 | 93.75 ft² |
| Kitchen | 9x12.5 | 111.75 ft² |
| Bedroom 1 | 12.5x16.5 | 203.84 ft² |
| Bedroom 2 | 9.5x12.5 | 116.92 ft² |
| Bathroom | 6.7x11 | 44.11 ft² |
| Patio | 9.7x10 | 92.96 ft² |
| Walk In Closet | 6x8 | 36 ft² |
| Basement | Size | ft² |
|---|---|---|
| Family Room | 12.4x15 | 152.93 ft² |
| Bedroom 3 | 8.3x9 | 68.48 ft² |
| Utility Room | 8.5x9 | 71.54 ft² |
| Bathroom | 4.5x8.3 | 36.44 ft² |
| Garage | 23x23.3 | 534.75 ft² |
LOT
Acres: N/A
Lot Size Dim.: 64x136x72
Longitude: 44.8982
Latitude: -92.9683
Zoning: Residential-Single Family
FINANCIAL & TAXES
Tax year: 2025
Tax annual amount: $2,901
MISCELLANEOUS
Fuel System: N/A
Sewer System: City Sewer/Connected
Water System: City Water/Connected
ADDITIONAL INFORMATION
MLS#: NST7782655
Listing Brokerage: Northstar Real Estate Associates

ID: 3968085
Published: August 06, 2025
Last Update: August 06, 2025
Views: 18






